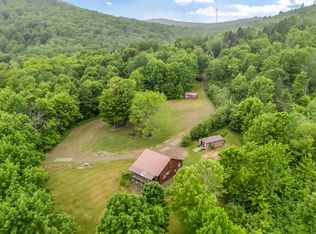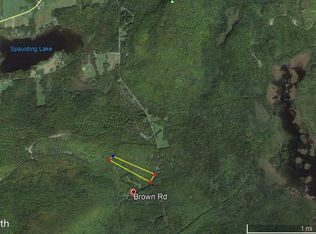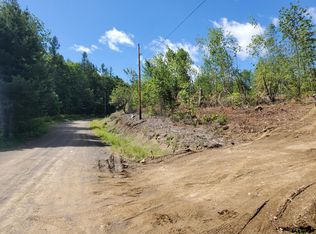Looking for a seasonal camp or year-round getaway? You found it! This cute 2-3 bedroom 1 bath log cabin nestled in the hills of Oakfield sits on a private 3.85± acre lot yet is less than 15 minutes from I-95! The open living room, kitchen, dining room area is centered around a pellet stove for warmth and has a cathedral ceiling. The lofted second floor is a great place for that 3rd bedroom and extra sleeping space. The cabin has a full bath with laundry near the master bedroom as well as utility area, and a second bedroom is accessed from the living room area and is currently set up as an office/hobby area with built-in counters and a closet. The cabin itself is a log structured front with a stick built addition on the back. The half-log siding on the back makes the addition integrate into the building nicely. The current owner installed a new septic system in 2018. There is also a perimeter drain to keep the crawl space relatively dry. Besides the home, there is a large garage as well as a separate storage building. The lot itself slopes nicely, with the garage level tiered above the cabin and the cabin tiered above the septic and the side road. The garage boasts a 9 foot overhead door so there is covered parking no matter what your vehicle size! There is also a workbench area with power and lights in the garage. The storage building is on the same tier as the cabin for easy access to your extra 'stuff.' Brown Road is plowed just past this property, and the 'no name' road with a turnaround gives you easy year-round access to this cabin. There are both snowmobile and ATV trails adjacent to the property for endless hours of recreational opportunities all four seasons. The current owner uses this as a seasonal getaway but it was a year-round residence for the previous owner.
This property is off market, which means it's not currently listed for sale or rent on Zillow. This may be different from what's available on other websites or public sources.


