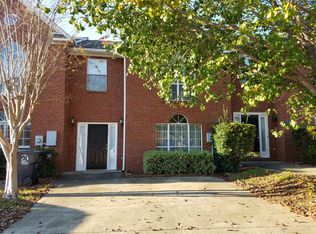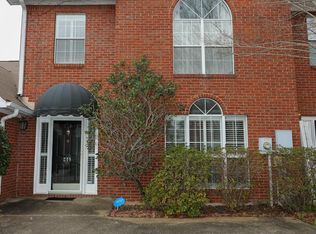Sold for $213,000
$213,000
253 Cambrian Ridge Trl, Pelham, AL 35124
3beds
1,648sqft
Townhouse
Built in 1997
3,049.2 Square Feet Lot
$213,500 Zestimate®
$129/sqft
$1,807 Estimated rent
Home value
$213,500
$175,000 - $258,000
$1,807/mo
Zestimate® history
Loading...
Owner options
Explore your selling options
What's special
STYLISH 3 BEDROOM, 3 FULL BATH TOWNHOUSE WITH BREATHTAKING VIEWS. Move in ready and beautifully updated, this spacious 3 Bedroom 3 Full Bath Townhouse offers comfort, style, and unbeatable outdoor living. A welcoming entryway features elegant limestone tile with marble accent inserts. Enjoy a large kitchen with brand new appliances perfect for cooking and entertaining. New flooring and fresh paint throughout give the entire home a crisp, modern feel. The open concept Great room leads to a terrific extra-large two level deck with stunning views Ideal for relaxing or entertaining guests. upstairs, the oversized Master Bedroom includes a luxurious en-suite bath, while two additional good sized bedrooms share a full bath providing plenty of space for family, guests or a home office. This is a low maitenance living at it's finest. Don't miss your chance to own this exceptional home.
Zillow last checked: 8 hours ago
Listing updated: September 17, 2025 at 11:14am
Listed by:
Noorie Kannar CELL:(205)427-6667,
RealtySouth-I459 Southwest
Bought with:
Erin Isbell
RealtySouth-Homewood
Source: GALMLS,MLS#: 21425534
Facts & features
Interior
Bedrooms & bathrooms
- Bedrooms: 3
- Bathrooms: 3
- Full bathrooms: 3
Primary bedroom
- Level: Second
Bedroom 1
- Level: Second
Bedroom 2
- Level: Second
Primary bathroom
- Level: Second
Bathroom 1
- Level: First
Dining room
- Level: First
Kitchen
- Level: First
Basement
- Area: 0
Heating
- Central, Natural Gas
Cooling
- Central Air, Electric
Appliances
- Included: Dishwasher, Gas Water Heater
- Laundry: Electric Dryer Hookup, Washer Hookup, Main Level, Laundry Closet, Yes
Features
- Recessed Lighting, High Ceilings, Smooth Ceilings, Soaking Tub, Separate Shower, Tub/Shower Combo
- Flooring: Hardwood, Laminate, Tile, Vinyl
- Attic: Pull Down Stairs,Yes
- Number of fireplaces: 1
- Fireplace features: Gas Starter, Marble (FIREPL), Great Room, Gas
Interior area
- Total interior livable area: 1,648 sqft
- Finished area above ground: 1,648
- Finished area below ground: 0
Property
Parking
- Parking features: Assigned, Driveway
- Has uncovered spaces: Yes
Features
- Levels: 2+ story
- Patio & porch: Open (DECK), Deck
- Exterior features: None
- Pool features: None
- Has view: Yes
- View description: None
- Waterfront features: No
Lot
- Size: 3,049 sqft
Details
- Parcel number: 136131002027.000
- Special conditions: N/A
Construction
Type & style
- Home type: Townhouse
- Property subtype: Townhouse
Materials
- 1 Side Brick
- Foundation: Slab
Condition
- Year built: 1997
Utilities & green energy
- Water: Public
- Utilities for property: Sewer Connected
Community & neighborhood
Location
- Region: Pelham
- Subdivision: Cambrian Ridge
Other
Other facts
- Price range: $213K - $213K
Price history
| Date | Event | Price |
|---|---|---|
| 9/17/2025 | Sold | $213,000-3.1%$129/sqft |
Source: | ||
| 8/30/2025 | Pending sale | $219,900$133/sqft |
Source: | ||
| 7/18/2025 | Listed for sale | $219,900+64.7%$133/sqft |
Source: | ||
| 3/8/2007 | Sold | $133,500$81/sqft |
Source: Public Record Report a problem | ||
Public tax history
| Year | Property taxes | Tax assessment |
|---|---|---|
| 2025 | $2,395 +1.9% | $41,300 +1.9% |
| 2024 | $2,351 +9.5% | $40,540 +9.5% |
| 2023 | $2,147 +13.4% | $37,020 +13.4% |
Find assessor info on the county website
Neighborhood: 35124
Nearby schools
GreatSchools rating
- 9/10Pelham OaksGrades: PK-5Distance: 1.1 mi
- 6/10Pelham Park Middle SchoolGrades: 6-8Distance: 0.7 mi
- 7/10Pelham High SchoolGrades: 9-12Distance: 1.5 mi
Schools provided by the listing agent
- Elementary: Pelham Oaks
- Middle: Pelham Park
- High: Pelham
Source: GALMLS. This data may not be complete. We recommend contacting the local school district to confirm school assignments for this home.
Get a cash offer in 3 minutes
Find out how much your home could sell for in as little as 3 minutes with a no-obligation cash offer.
Estimated market value$213,500
Get a cash offer in 3 minutes
Find out how much your home could sell for in as little as 3 minutes with a no-obligation cash offer.
Estimated market value
$213,500

