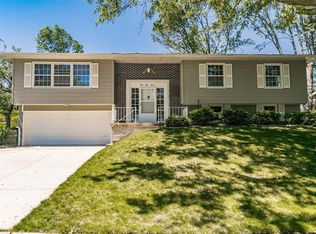Sold for $210,000 on 08/04/23
$210,000
253 Chatham Rd NE, Cedar Rapids, IA 52402
3beds
1,383sqft
Single Family Residence
Built in 1967
0.3 Acres Lot
$228,400 Zestimate®
$152/sqft
$1,659 Estimated rent
Home value
$228,400
$217,000 - $240,000
$1,659/mo
Zestimate® history
Loading...
Owner options
Explore your selling options
What's special
STOP! This split-level has everything one would want. New LVP kitchen flooring, appliances, sink, counters, painted cabinets & backsplash in 2022. New carpet and paint upstairs in 2023. LL Rec area freshly painted also. Full bath vinyl flooring 2019. New roof October 2021. Newer W/D in '21 & '22. Newer Pella, vinyl windows in 2019. New AC/Furnace in 2019. Driveway repoured 2018. Buffalo-block brick, covered patio in 2019. New front stoop railing 2023. This home has truly been cared for w/love. The covered brick patio is contiguous to the poured patio, providing ample space to enjoy the generously sized yard & blooming perennials. Access is right off of the kitchen for convenient grilling & entertaining! A VERY short walk to Bowman Woods (across the street). You can even hear the recess laughter on a nice day! Close to trails, shopping, restaurants, Bowman Hill for sledding or other "conditioning" training. Move-In Ready!
Zillow last checked: 8 hours ago
Listing updated: August 04, 2023 at 01:47pm
Listed by:
Lesley Vancura 319-505-0848,
SKOGMAN REALTY
Bought with:
Larry Gass
Pinnacle Realty LLC
Source: CRAAR, CDRMLS,MLS#: 2302925 Originating MLS: Cedar Rapids Area Association Of Realtors
Originating MLS: Cedar Rapids Area Association Of Realtors
Facts & features
Interior
Bedrooms & bathrooms
- Bedrooms: 3
- Bathrooms: 2
- Full bathrooms: 1
- 1/2 bathrooms: 1
Other
- Level: First
Heating
- Forced Air, Gas
Cooling
- Central Air
Appliances
- Included: Dryer, Dishwasher, Disposal, Gas Water Heater, Microwave, Range, Refrigerator, Range Hood, Washer
Features
- Eat-in Kitchen, Kitchen/Dining Combo, Main Level Primary
- Basement: Concrete
Interior area
- Total interior livable area: 1,383 sqft
- Finished area above ground: 1,053
- Finished area below ground: 330
Property
Parking
- Total spaces: 2
- Parking features: Attached, Garage, On Street
- Attached garage spaces: 2
- Has uncovered spaces: Yes
Features
- Levels: Multi/Split
- Patio & porch: Patio
Lot
- Size: 0.30 Acres
- Dimensions: 0.303acre
Details
- Parcel number: 113530203200000
Construction
Type & style
- Home type: SingleFamily
- Architectural style: Split-Foyer,Split Level
- Property subtype: Single Family Residence
Materials
- Composite Siding, Frame
- Foundation: Poured
Condition
- New construction: No
- Year built: 1967
Details
- Builder name: Skogman
Utilities & green energy
- Sewer: Public Sewer
- Water: Public
- Utilities for property: Cable Connected
Community & neighborhood
Location
- Region: Cedar Rapids
Other
Other facts
- Listing terms: Cash,Conventional
Price history
| Date | Event | Price |
|---|---|---|
| 8/4/2023 | Sold | $210,000$152/sqft |
Source: | ||
| 6/20/2023 | Pending sale | $210,000$152/sqft |
Source: | ||
| 6/15/2023 | Listed for sale | $210,000$152/sqft |
Source: | ||
Public tax history
| Year | Property taxes | Tax assessment |
|---|---|---|
| 2024 | $3,128 -6.2% | $192,600 +7.8% |
| 2023 | $3,334 +12.3% | $178,700 +13% |
| 2022 | $2,970 +0.3% | $158,100 +7.9% |
Find assessor info on the county website
Neighborhood: 52402
Nearby schools
GreatSchools rating
- 6/10Bowman Woods Elementary SchoolGrades: PK-4Distance: 0.1 mi
- 6/10Oak Ridge SchoolGrades: 7-8Distance: 1.9 mi
- 8/10Linn-Mar High SchoolGrades: 9-12Distance: 1.8 mi
Schools provided by the listing agent
- Elementary: Bowman Woods
- Middle: Oak Ridge
- High: Linn Mar
Source: CRAAR, CDRMLS. This data may not be complete. We recommend contacting the local school district to confirm school assignments for this home.

Get pre-qualified for a loan
At Zillow Home Loans, we can pre-qualify you in as little as 5 minutes with no impact to your credit score.An equal housing lender. NMLS #10287.
Sell for more on Zillow
Get a free Zillow Showcase℠ listing and you could sell for .
$228,400
2% more+ $4,568
With Zillow Showcase(estimated)
$232,968