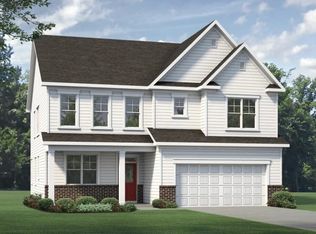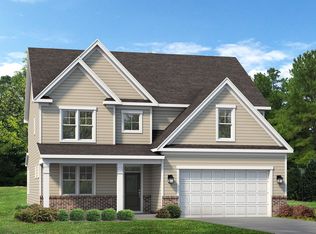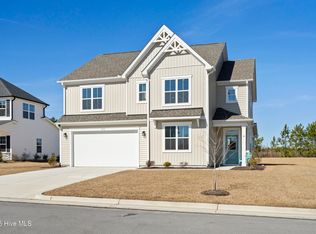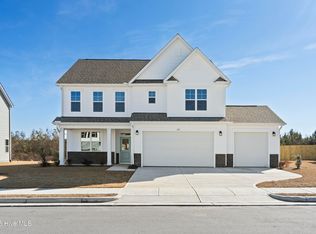Sold for $459,990
$459,990
253 Clear View School Road, Jacksonville, NC 28540
4beds
2,940sqft
Single Family Residence
Built in 2026
10,018.8 Square Feet Lot
$457,400 Zestimate®
$156/sqft
$2,619 Estimated rent
Home value
$457,400
$435,000 - $480,000
$2,619/mo
Zestimate® history
Loading...
Owner options
Explore your selling options
What's special
$15,000 Builder Incentive (with preferred lender and attorney)
MOVE IN READY! The stunning Brooks floorplan offers an open-concept living area with a massive kitchen island, an elegant formal dining room, and a downstairs guest suite with a full bath. Upstairs, you'll love the spacious bedrooms and bonus room, including a primary suite with dual vanities, a large shower, a huge walk-in closet, and a private water closet. Plus, enjoy the convenience of an upstairs laundry room and a 3rd-floor unfinished attic for extra storage.
Prime location near Clear View Elementary, the airport, bases, and shopping. Make Hayden Place your home today!
Zillow last checked: 8 hours ago
Listing updated: September 02, 2025 at 05:53am
Listed by:
Rokoski Real Estate Group 910-799-3435,
Coldwell Banker Sea Coast Advantage,
Emmeline Yennaco 910-352-6082,
Coldwell Banker Sea Coast Advantage
Bought with:
Rokoski Real Estate Group
Coldwell Banker Sea Coast Advantage
Kristen Ohler, 265783
Coldwell Banker Sea Coast Advantage
Source: Hive MLS,MLS#: 100513453 Originating MLS: Cape Fear Realtors MLS, Inc.
Originating MLS: Cape Fear Realtors MLS, Inc.
Facts & features
Interior
Bedrooms & bathrooms
- Bedrooms: 4
- Bathrooms: 3
- Full bathrooms: 3
Primary bedroom
- Level: Non Primary Living Area
Dining room
- Features: Formal
Heating
- Heat Pump, Zoned, Electric
Cooling
- Heat Pump, Zoned
Appliances
- Included: Electric Oven, Built-In Microwave, Disposal, Dishwasher
- Laundry: Laundry Room
Features
- Walk-in Closet(s), High Ceilings, Entrance Foyer, Kitchen Island, Ceiling Fan(s), Pantry, Walk-In Closet(s)
- Flooring: Carpet, LVT/LVP
- Attic: Floored,Permanent Stairs,Walk-In
- Has fireplace: No
- Fireplace features: None
Interior area
- Total structure area: 2,940
- Total interior livable area: 2,940 sqft
Property
Parking
- Total spaces: 2
- Parking features: Garage Faces Front, Paved
Features
- Levels: Two
- Stories: 3
- Patio & porch: Covered, Patio, Porch
- Fencing: None
Lot
- Size: 10,018 sqft
- Dimensions: 80 x 125
Details
- Parcel number: 434800454891
- Zoning: R
- Special conditions: Standard
Construction
Type & style
- Home type: SingleFamily
- Property subtype: Single Family Residence
Materials
- Vinyl Siding
- Foundation: Slab
- Roof: Architectural Shingle
Condition
- New construction: Yes
- Year built: 2026
Utilities & green energy
- Utilities for property: Sewer Connected, Water Connected
Community & neighborhood
Location
- Region: Jacksonville
- Subdivision: Hayden Place
HOA & financial
HOA
- Has HOA: Yes
- HOA fee: $400 monthly
- Amenities included: Maintenance Common Areas, Management, Sidewalks
- Association name: Premier Management
- Association phone: 910-679-3012
Other
Other facts
- Listing agreement: Exclusive Right To Sell
- Listing terms: Cash,Conventional,FHA,USDA Loan,VA Loan
- Road surface type: Paved
Price history
| Date | Event | Price |
|---|---|---|
| 9/2/2025 | Sold | $459,990$156/sqft |
Source: | ||
| 7/25/2025 | Contingent | $459,990$156/sqft |
Source: | ||
| 6/13/2025 | Listed for sale | $459,990$156/sqft |
Source: | ||
Public tax history
Tax history is unavailable.
Neighborhood: 28540
Nearby schools
GreatSchools rating
- 6/10Meadow View ElementaryGrades: K-5Distance: 2.1 mi
- 2/10Southwest MiddleGrades: 6-8Distance: 4.8 mi
- 3/10Southwest HighGrades: 9-12Distance: 4.1 mi
Schools provided by the listing agent
- Elementary: Clear View Elementary
- Middle: Southwest
- High: Southwest
Source: Hive MLS. This data may not be complete. We recommend contacting the local school district to confirm school assignments for this home.

Get pre-qualified for a loan
At Zillow Home Loans, we can pre-qualify you in as little as 5 minutes with no impact to your credit score.An equal housing lender. NMLS #10287.



