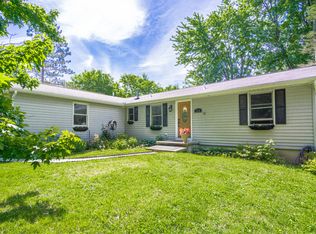Sold for $313,000
$313,000
253 Delaware Rd, Whitmore Lake, MI 48189
3beds
1,456sqft
Single Family Residence
Built in 1969
0.32 Acres Lot
$316,900 Zestimate®
$215/sqft
$2,108 Estimated rent
Home value
$316,900
$285,000 - $355,000
$2,108/mo
Zestimate® history
Loading...
Owner options
Explore your selling options
What's special
Here’s one to get excited about! Welcome to the Horseshoe Lake community, which offers access to all sports, spring-fed Horseshoe Lake, a boat launch, and a beach just minutes away. The community also features multiple access sites throughout and walking trails. This fantastic ranch home is situated on an oversized, private, and fenced lot. The fabulous floor plan features large, open-concept common areas and an enormous primary suite, which boasts a private bathroom with a separate bathtub and shower, as well as a spacious walk-in closet. An adorable three-season porch leads to a paver patio. Upgrades include a metal roof, updated ceramic bath, updated kitchen with a glass backsplash and under-cabinet lighting, windows, water heater, water softener, iron-out system, wood floors, all appliances, and so much more. Welcome home!
Zillow last checked: 8 hours ago
Listing updated: September 09, 2025 at 11:10pm
Listed by:
Marilyn Handloser 248-348-3000,
RE/MAX Classic
Bought with:
Melanie A Everett, 6501310231
National Realty Centers, Inc
Source: Realcomp II,MLS#: 20251019037
Facts & features
Interior
Bedrooms & bathrooms
- Bedrooms: 3
- Bathrooms: 2
- Full bathrooms: 2
Heating
- Forced Air, Natural Gas
Cooling
- Central Air
Appliances
- Included: Dishwasher, Disposal, Dryer, Free Standing Electric Range, Free Standing Refrigerator, Microwave, Washer, Water Softener Owned
Features
- Has basement: No
- Has fireplace: No
Interior area
- Total interior livable area: 1,456 sqft
- Finished area above ground: 1,456
Property
Parking
- Total spaces: 2
- Parking features: Two Car Garage, Detached, Direct Access, Driveway, Electricityin Garage, Garage Door Opener
- Garage spaces: 2
Features
- Levels: One
- Stories: 1
- Entry location: GroundLevelwSteps
- Patio & porch: Enclosed, Patio, Porch
- Exterior features: Lighting
- Pool features: None
- Fencing: Fenced
- Waterfront features: All Sports Lake, Lake Privileges
- Body of water: Horseshoe Lake
Lot
- Size: 0.32 Acres
- Dimensions: 140 x 100
Details
- Parcel number: B0217231036
- Special conditions: Short Sale No,Standard
Construction
Type & style
- Home type: SingleFamily
- Architectural style: Ranch
- Property subtype: Single Family Residence
Materials
- Aluminum Siding
- Foundation: Crawl Space
- Roof: Metal
Condition
- Platted Sub
- New construction: No
- Year built: 1969
Utilities & green energy
- Electric: Circuit Breakers
- Sewer: Public Sewer
- Water: Well
- Utilities for property: Cable Available
Community & neighborhood
Location
- Region: Whitmore Lake
- Subdivision: HORSESHOE LAKE DEV CO SHADY BEACH
HOA & financial
HOA
- Has HOA: Yes
- HOA fee: $200 annually
Other
Other facts
- Listing agreement: Exclusive Right To Sell
- Listing terms: Cash,Conventional,FHA,Usda Loan,Va Loan
Price history
| Date | Event | Price |
|---|---|---|
| 9/8/2025 | Sold | $313,000+4.4%$215/sqft |
Source: | ||
| 7/25/2025 | Pending sale | $299,900$206/sqft |
Source: | ||
| 7/21/2025 | Listed for sale | $299,900+33.3%$206/sqft |
Source: | ||
| 11/23/2020 | Sold | $225,000$155/sqft |
Source: Public Record Report a problem | ||
Public tax history
| Year | Property taxes | Tax assessment |
|---|---|---|
| 2025 | $5,329 | $138,300 +5% |
| 2024 | -- | $131,700 +5.4% |
| 2023 | -- | $124,900 +10.5% |
Find assessor info on the county website
Neighborhood: 48189
Nearby schools
GreatSchools rating
- 6/10Whitmore Lake Elementary SchoolGrades: K-6Distance: 2 mi
- 7/10Whitmore Lake High SchoolGrades: 7-12Distance: 0.8 mi
Get a cash offer in 3 minutes
Find out how much your home could sell for in as little as 3 minutes with a no-obligation cash offer.
Estimated market value$316,900
Get a cash offer in 3 minutes
Find out how much your home could sell for in as little as 3 minutes with a no-obligation cash offer.
Estimated market value
$316,900
