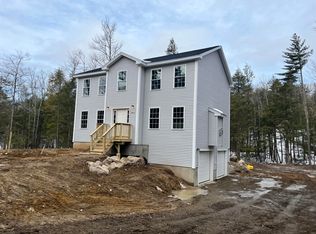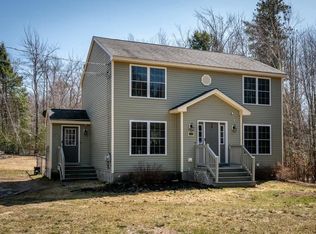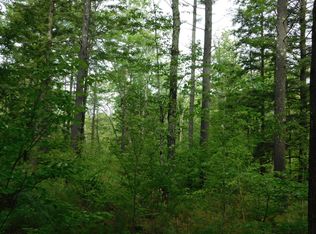Closed
$500,500
253 Dixon Road, Lebanon, ME 04027
3beds
1,872sqft
Single Family Residence
Built in 2022
2.38 Acres Lot
$501,600 Zestimate®
$267/sqft
$3,344 Estimated rent
Home value
$501,600
$451,000 - $557,000
$3,344/mo
Zestimate® history
Loading...
Owner options
Explore your selling options
What's special
This 2022 colonial checks all the boxes—modern layout, energy-efficient features, and thoughtful upgrades throughout. With 3 bedrooms, 2.5 bathrooms, an attached 2-car garage, and just over 2 acres of privacy, this home is the perfect blend of comfort and practicality.
Step inside and you'll find an open-concept main level with plenty of room to spread out. The living room is bright and spacious, complete with a cozy propane fireplace. The kitchen features granite countertops, stainless appliances, a large pantry, and flows easily into a dedicated dining area. You'll also love the convenient half bath with full-sized laundry on the main floor.
Upstairs, the primary suite offers a walk-in closet and private bath, while two additional bedrooms and a bonus flex space (perfect for an office or playroom) give you plenty of options.
Additional upgrades include central heat and A/C, a whole-house generator, a water filtration system, and energy-efficient windows. The lawn has been professionally fertilized and treated by TruGreen, so your outdoor space is already off to a healthy start. The unfinished basement walks right out to your attached garage for easy access and storage.
All of this is tucked on a 2.38-acre lot with wooded backyard views that feel peaceful and private, yet you're still close to everything. You're just a short drive to Sanford, Rochester, and Dover, with easy access to Routes 202 and 16 for commuting into Portland or even over the border into New Hampshire.
If you've been waiting for a move-in ready home with room to grow—this is it. Come take a look!
Zillow last checked: 8 hours ago
Listing updated: October 06, 2025 at 02:13pm
Listed by:
Hearth & Key Realty 2072036579
Bought with:
RE/MAX Realty One
Source: Maine Listings,MLS#: 1633148
Facts & features
Interior
Bedrooms & bathrooms
- Bedrooms: 3
- Bathrooms: 3
- Full bathrooms: 2
- 1/2 bathrooms: 1
Primary bedroom
- Level: Second
Bedroom 2
- Level: Second
Bedroom 3
- Level: Second
Dining room
- Level: First
Kitchen
- Level: First
Living room
- Level: First
Office
- Level: Second
Heating
- Forced Air
Cooling
- Central Air
Appliances
- Included: Dishwasher, Dryer, Microwave, Electric Range, Refrigerator, Washer
Features
- Walk-In Closet(s), Primary Bedroom w/Bath
- Flooring: Carpet, Laminate
- Basement: Interior Entry,Unfinished
- Number of fireplaces: 1
Interior area
- Total structure area: 1,872
- Total interior livable area: 1,872 sqft
- Finished area above ground: 1,872
- Finished area below ground: 0
Property
Parking
- Total spaces: 2
- Parking features: Gravel, 5 - 10 Spaces
- Garage spaces: 2
Features
- Has view: Yes
- View description: Trees/Woods
Lot
- Size: 2.38 Acres
- Features: Suburban, Level, Landscaped
Details
- Parcel number: LBNNMR14L035B05
- Zoning: R1
- Other equipment: Internet Access Available
Construction
Type & style
- Home type: SingleFamily
- Architectural style: Colonial
- Property subtype: Single Family Residence
Materials
- Wood Frame, Vinyl Siding
- Roof: Shingle
Condition
- Year built: 2022
Utilities & green energy
- Electric: Circuit Breakers
- Sewer: Private Sewer
- Water: Private
Community & neighborhood
Security
- Security features: Fire Sprinkler System
Location
- Region: Lebanon
Price history
| Date | Event | Price |
|---|---|---|
| 10/6/2025 | Sold | $500,500+3.2%$267/sqft |
Source: | ||
| 8/16/2025 | Pending sale | $484,900$259/sqft |
Source: | ||
| 8/5/2025 | Listed for sale | $484,900+4.1%$259/sqft |
Source: | ||
| 7/16/2024 | Sold | $466,000+3.8%$249/sqft |
Source: | ||
| 7/16/2024 | Pending sale | $449,000$240/sqft |
Source: | ||
Public tax history
| Year | Property taxes | Tax assessment |
|---|---|---|
| 2024 | $3,646 +3.3% | $383,833 |
| 2023 | $3,531 +550.3% | $383,833 +984.9% |
| 2022 | $543 | $35,380 |
Find assessor info on the county website
Neighborhood: 04027
Nearby schools
GreatSchools rating
- 6/10Lebanon SchoolGrades: 4-5Distance: 2.6 mi
- 3/10Noble Middle SchoolGrades: 6-7Distance: 10.5 mi
- 6/10Noble High SchoolGrades: 8-12Distance: 11.3 mi
Get pre-qualified for a loan
At Zillow Home Loans, we can pre-qualify you in as little as 5 minutes with no impact to your credit score.An equal housing lender. NMLS #10287.


