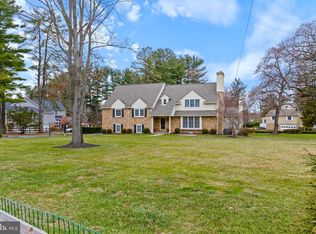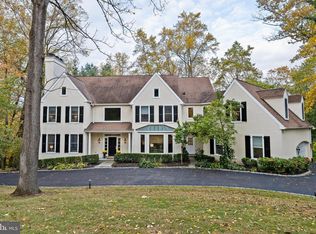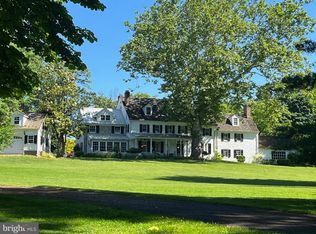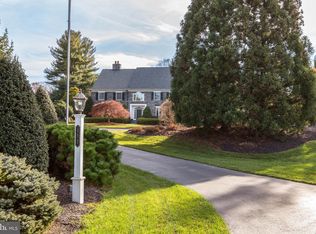Tucked away in the prestigious community of Villanova, within the highly regarded Radnor Township, this exceptional five bedroom residence embodies refined living at its finest. Set on a beautifully landscaped 1.5 acre lot, the home is surrounded by mature trees and bordered by a tranquil creek, creating a private and picturesque setting that feels worlds away yet remains moments from everything. A long, stately driveway leads to a three car garage and generous parking area, providing both elegance and convenience. The location offers easy access to major thoroughfares, award winning schools, and an array of upscale shopping, dining, and recreational destinations. Upon entering, you are greeted by an atmosphere of timeless sophistication. Gleaming hardwood floors flow throughout the main level, enhancing the light filled spaces. The formal living and dining rooms, each graced with a classic fireplace, exude warmth and charm, perfect for entertaining or relaxing in comfort. The gourmet kitchen is the heart of the home, featuring custom cabinetry, high end appliances, and a sunlit breakfast room that opens to an expansive deck overlooking the peaceful grounds. Adjacent to the kitchen, the inviting family room offers a comfortable space for everyday living. A private first floor office provides an ideal setting for work or quiet study. The fully finished walk out lower level extends the home’s living space, offering a striking ambience that is both modern and inviting. Featuring a large entertainment area and a full service bar, it is the perfect setting for hosting gatherings or enjoying relaxed evenings with family and friends. Upstairs, the second level offers five spacious bedrooms designed for comfort and privacy. The primary suite serves as a luxurious retreat, complete with generous closets and a beautifully appointed bathroom. Each additional bedroom offers ample storage and access to well designed baths. The finished third floor adds valuable flexibility, currently configured as a gym and laundry area but easily adaptable as a media room, playroom, or additional living space. Blending classic architecture with modern amenities, this Villanova residence delivers a lifestyle of sophistication, comfort, and tranquility, all within one of Radnor’s most sought after neighborhoods.
Pending
$1,699,000
253 Ithan Creek Rd, Villanova, PA 19085
5beds
7,466sqft
Est.:
Single Family Residence
Built in 2004
1.49 Acres Lot
$1,618,000 Zestimate®
$228/sqft
$-- HOA
What's special
Three car garageTimeless sophisticationModern amenitiesLarge entertainment areaFinished third floorInviting family roomSunlit breakfast room
- 69 days |
- 1,402 |
- 81 |
Zillow last checked: 8 hours ago
Listing updated: December 24, 2025 at 10:30pm
Listed by:
Joseph Bograd 267-246-9729,
Elite Realty Group Unl. Inc. 2153284800
Source: Bright MLS,MLS#: PADE2103352
Facts & features
Interior
Bedrooms & bathrooms
- Bedrooms: 5
- Bathrooms: 6
- Full bathrooms: 4
- 1/2 bathrooms: 2
- Main level bathrooms: 2
Rooms
- Room types: Primary Bedroom, Bedroom 2, Bedroom 3, Bedroom 4, Bedroom 5, Den, Exercise Room, Laundry, Bathroom 2, Bathroom 3, Attic, Primary Bathroom, Full Bath
Primary bedroom
- Features: Attached Bathroom, Walk-In Closet(s), Crown Molding, Flooring - Carpet, Lighting - Ceiling, Ceiling Fan(s), Cathedral/Vaulted Ceiling
- Level: Upper
Bedroom 2
- Features: Attached Bathroom
- Level: Upper
Bedroom 3
- Level: Upper
Bedroom 4
- Level: Upper
Bedroom 5
- Features: Attached Bathroom
- Level: Upper
Primary bathroom
- Features: Attached Bathroom, Flooring - Ceramic Tile, Lighting - Ceiling, Soaking Tub
- Level: Upper
Bathroom 2
- Features: Attached Bathroom
- Level: Upper
Bathroom 3
- Level: Upper
Other
- Level: Upper
Den
- Level: Upper
Exercise room
- Level: Upper
Other
- Features: Attached Bathroom
- Level: Upper
Laundry
- Level: Upper
Heating
- Forced Air, Natural Gas
Cooling
- Central Air, Electric
Appliances
- Included: Built-In Range, Microwave, Dishwasher, Gas Water Heater
- Laundry: Upper Level, Laundry Room
Features
- Additional Stairway, Bar, Breakfast Area, Built-in Features, Dining Area, Double/Dual Staircase, Open Floorplan, Formal/Separate Dining Room, Eat-in Kitchen, Kitchen Island, Pantry, Primary Bath(s), Soaking Tub, Bathroom - Stall Shower, Bathroom - Tub Shower, Upgraded Countertops, Wainscotting, Walk-In Closet(s), Butlers Pantry, Cedar Closet(s), Ceiling Fan(s), Kitchen - Gourmet, Recessed Lighting, Sound System
- Flooring: Ceramic Tile, Carpet, Hardwood, Wood
- Basement: Full,Finished,Heated,Exterior Entry,Rear Entrance,Walk-Out Access,Windows
- Number of fireplaces: 2
Interior area
- Total structure area: 7,466
- Total interior livable area: 7,466 sqft
- Finished area above ground: 6,466
- Finished area below ground: 1,000
Property
Parking
- Total spaces: 3
- Parking features: Garage Door Opener, Garage Faces Side, Inside Entrance, Oversized, Attached, Driveway
- Attached garage spaces: 3
- Has uncovered spaces: Yes
Accessibility
- Accessibility features: None
Features
- Levels: Three
- Stories: 3
- Patio & porch: Deck
- Pool features: None
- Has view: Yes
- View description: Garden
Lot
- Size: 1.49 Acres
- Features: Cul-De-Sac, Wooded, Suburban
Details
- Additional structures: Above Grade, Below Grade
- Parcel number: 36040209701
- Zoning: RESIDENTIAL
- Special conditions: Standard
Construction
Type & style
- Home type: SingleFamily
- Architectural style: Traditional
- Property subtype: Single Family Residence
Materials
- Frame, Masonry
- Foundation: Concrete Perimeter
- Roof: Shingle
Condition
- New construction: No
- Year built: 2004
Utilities & green energy
- Sewer: On Site Septic
- Water: Public
Community & HOA
Community
- Subdivision: Ithan
HOA
- Has HOA: No
Location
- Region: Villanova
- Municipality: RADNOR TWP
Financial & listing details
- Price per square foot: $228/sqft
- Tax assessed value: $1,250,410
- Annual tax amount: $27,641
- Date on market: 11/8/2025
- Listing agreement: Exclusive Right To Sell
- Exclusions: See Agent For Exclusions
- Ownership: Fee Simple
Estimated market value
$1,618,000
$1.54M - $1.70M
$8,106/mo
Price history
Price history
| Date | Event | Price |
|---|---|---|
| 12/25/2025 | Pending sale | $1,699,000$228/sqft |
Source: | ||
| 11/8/2025 | Listed for sale | $1,699,000$228/sqft |
Source: | ||
| 8/19/2025 | Listing removed | $1,699,000$228/sqft |
Source: | ||
| 4/3/2025 | Price change | $1,699,000-2.9%$228/sqft |
Source: | ||
| 2/28/2025 | Listed for sale | $1,749,000$234/sqft |
Source: | ||
Public tax history
Public tax history
| Year | Property taxes | Tax assessment |
|---|---|---|
| 2025 | $26,247 +3.8% | $1,250,410 |
| 2024 | $25,281 +4.1% | $1,250,410 |
| 2023 | $24,279 +1.1% | $1,250,410 |
Find assessor info on the county website
BuyAbility℠ payment
Est. payment
$11,365/mo
Principal & interest
$8335
Property taxes
$2435
Home insurance
$595
Climate risks
Neighborhood: 19085
Nearby schools
GreatSchools rating
- 7/10Radnor El SchoolGrades: K-5Distance: 0.9 mi
- 8/10Radnor Middle SchoolGrades: 6-8Distance: 1.4 mi
- 9/10Radnor Senior High SchoolGrades: 9-12Distance: 0.4 mi
Schools provided by the listing agent
- District: Radnor Township
Source: Bright MLS. This data may not be complete. We recommend contacting the local school district to confirm school assignments for this home.
- Loading




