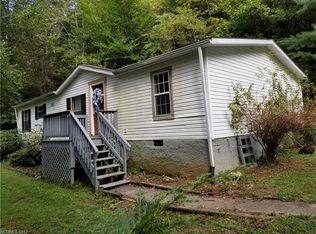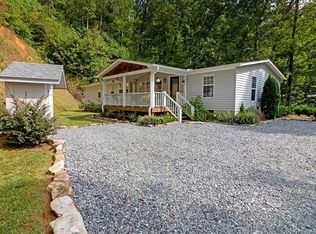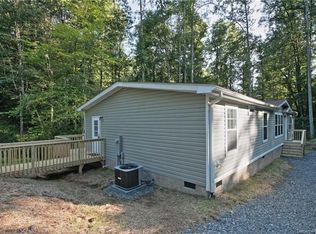Closed
$200,000
253 Long Ridge Rd, Brevard, NC 28712
2beds
874sqft
Single Family Residence
Built in 1998
0.4 Acres Lot
$247,700 Zestimate®
$229/sqft
$1,569 Estimated rent
Home value
$247,700
$228,000 - $268,000
$1,569/mo
Zestimate® history
Loading...
Owner options
Explore your selling options
What's special
Bright, open plan with a wonderful screened porch across the back. The house is being sold "as is, where is".
To the sellers knowledge all systems are working except the central A/C. With some TLC this could be a great starter home or rental.
Sceptic and building permits were not found, however, the house predates the building permit records.
You are in the country but 10 minutes from Main St Brevard.
Zillow last checked: 8 hours ago
Listing updated: August 03, 2023 at 06:52pm
Listing Provided by:
Dick Sharkey dsharkey@lookingglassrealty.com,
Looking Glass Realty
Bought with:
Alisha Nesbitt
Noble & Company Realty
Source: Canopy MLS as distributed by MLS GRID,MLS#: 4023497
Facts & features
Interior
Bedrooms & bathrooms
- Bedrooms: 2
- Bathrooms: 1
- Full bathrooms: 1
- Main level bedrooms: 2
Primary bedroom
- Features: Attic Other
- Level: Main
Heating
- Forced Air, Wall Furnace
Cooling
- Ceiling Fan(s), Central Air, Electric, Wall Unit(s), Window Unit(s)
Appliances
- Included: Dishwasher, Electric Oven, Electric Range, Gas Water Heater
- Laundry: Electric Dryer Hookup, In Bathroom, Laundry Closet, Main Level, Washer Hookup
Features
- Pantry
- Flooring: Carpet, Wood
- Windows: Insulated Windows
- Has basement: No
Interior area
- Total structure area: 874
- Total interior livable area: 874 sqft
- Finished area above ground: 874
- Finished area below ground: 0
Property
Parking
- Parking features: Driveway
- Has uncovered spaces: Yes
Features
- Levels: One
- Stories: 1
- Patio & porch: Rear Porch, Screened
- Has view: Yes
- View description: Long Range, Mountain(s), Year Round
Lot
- Size: 0.40 Acres
Details
- Additional structures: Shed(s)
- Parcel number: 8575800320000
- Zoning: none
- Special conditions: Standard
- Other equipment: Fuel Tank(s)
Construction
Type & style
- Home type: SingleFamily
- Architectural style: Bungalow
- Property subtype: Single Family Residence
Materials
- Wood
- Foundation: Crawl Space
- Roof: Metal
Condition
- New construction: No
- Year built: 1998
Utilities & green energy
- Sewer: Septic Installed
- Water: Community Well
- Utilities for property: Cable Available, Electricity Connected, Propane
Community & neighborhood
Community
- Community features: None
Location
- Region: Brevard
- Subdivision: none
Other
Other facts
- Listing terms: Cash,Conventional
- Road surface type: Gravel, Dirt
Price history
| Date | Event | Price |
|---|---|---|
| 7/28/2023 | Sold | $200,000-4.8%$229/sqft |
Source: | ||
| 4/24/2023 | Listed for sale | $210,000+92.7%$240/sqft |
Source: | ||
| 6/2/2015 | Sold | $109,000$125/sqft |
Source: | ||
| 4/2/2015 | Listed for sale | $109,000$125/sqft |
Source: Fisher Realty - 10 Park Place West #580543 Report a problem | ||
Public tax history
| Year | Property taxes | Tax assessment |
|---|---|---|
| 2024 | $903 +7.3% | $127,850 |
| 2023 | $842 | $127,850 |
| 2022 | $842 +0.8% | $127,850 |
Find assessor info on the county website
Neighborhood: 28712
Nearby schools
GreatSchools rating
- NATCS Online Learning PathGrades: K-12Distance: 2.4 mi
- 9/10Brevard High SchoolGrades: 9-12Distance: 1.6 mi
Schools provided by the listing agent
- Elementary: Brevard
- Middle: Brevard
- High: Brevard
Source: Canopy MLS as distributed by MLS GRID. This data may not be complete. We recommend contacting the local school district to confirm school assignments for this home.

Get pre-qualified for a loan
At Zillow Home Loans, we can pre-qualify you in as little as 5 minutes with no impact to your credit score.An equal housing lender. NMLS #10287.


