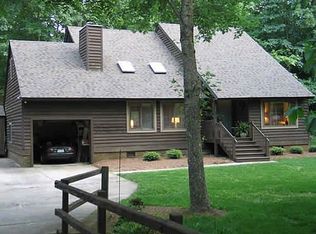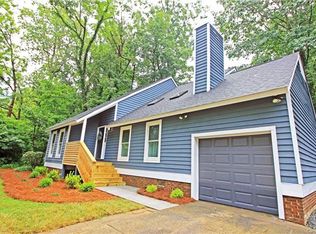Woodland Cottage Between Cotswold & Eastover $3,400/mo | 3 Bed 2 Bath 1,800 Sq Ft Tucked between the sought-after neighborhoods of Cotswold and Eastover/Sedgewood, this charming 3-bedroom, 2-bath home feels like a cozy cottage in the woods with a babbling creek in the front yard and wildlife all around. Inside, you'll find a fully renovated kitchen with marble countertops, stainless steel appliances, and updated bathrooms with tile finishes. Hardwood and laminate flooring run throughout the main living spaces, while the upstairs primary suite offers privacy, a spacious walk-in closet, and a dedicated laundry area just steps away. A newly added screened-in porch overlooks the wooded yard perfect for peaceful mornings or evening unwinding. The home also features a finished attic space along with built-in shelving throughout, ideal for extra storage or a creative nook. Just 0.1 miles from the entrance to the greenway leading to the Randolph Mint Museum, with quick access to shops, restaurants, and both Novant and Atrium Health within 5 miles. Additional features: Dogs welcome (pet deposit and fee) Shared driveway + attached 1-car garage Wired for invisible fence (unit negotiable) Two-zone HVAC (upstairs & down) Washer & dryer included Myers Park High School district No smoking Utilities & landscaping not included This is a rare opportunity to live in a serene setting with unbeatable proximity to city amenities. Utilities, landscaping not included. Shared driveway. Small and large dogs allowed. Pet deposit and pet rent not included in rent price. No smoking.
This property is off market, which means it's not currently listed for sale or rent on Zillow. This may be different from what's available on other websites or public sources.

