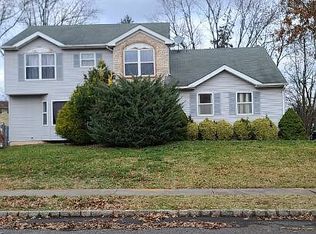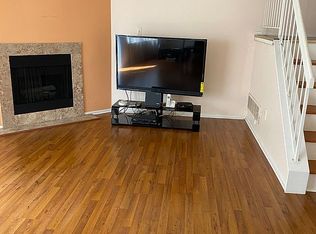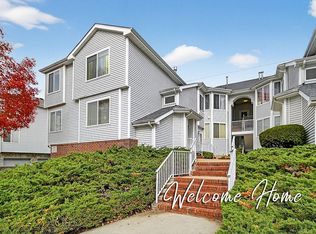Gorgeous upgraded spacious End-Unit , East facing in a family community. Very well-maintained, includes Open floor plan, Dine-in Kitchen, Dining, Living Room, 2 Bed room, 2.5 baths. This Exquisite 2 Level, 2 bedroom 2.5 bath luxury Townhouse with 2 car parking is located in the Beautiful StarPoint community development. Fully updated kitchen newer stainless appliances with New HVAC heating and air-conditioning Unit, dishwasher, washing machine, dryer installed. Main level of the home features: A formal living (with gas fireplace), hard wood floors throughout, Kitchen (upgraded with quartz and extended countertops, glass tile backsplash, white cabinets), top appliances, dining room, garage, half bath and garage. 2nd Level of home features fully carpeted: Master Bedroom, 1 Full Bedroom, and 2 Full Bathrooms (Main Bathroom features Jacuzzi tub and Stand up Shower), landing (spacious for a sofa and table), walk in closet in master bedroom, ceiling fans in both bedrooms and landing Community: Only minutes from all major routes to New York city. Commuters Dream! With close proximity to bus, light rail, shopping, restaurants and more. Pool, tennis, playgrounds, jogging path to enjoy! Close to Shopping, transportation, bus and Edison train, schools and highways Hide Forget yourself and get totally immersed in the beautiful backyard with lots of privacy.
This property is off market, which means it's not currently listed for sale or rent on Zillow. This may be different from what's available on other websites or public sources.


