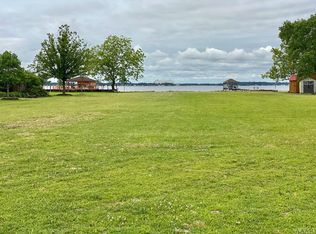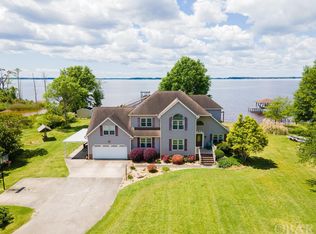Waterfront Living Awaits!!Capture sunrise & sunset views from inside or out! Magnificent pier w/ decking, dock & boat lift. Beautiful brick home w/ open floor concept. Remodeled/updated kitchen with all the amenities including, solid surface counters, stainless appliances, appliance garage, built in wall oven, gas burner cook top and custom built cabinetry. 2 indoor entries to the expansive cathedral ceiling deck & private screened porch from Owners Suite w/ accessibility to deck. Start the day EVERY day with amazing water views from the Owner' Suite. Rip Rap bulkheading. Partial fence area.
This property is off market, which means it's not currently listed for sale or rent on Zillow. This may be different from what's available on other websites or public sources.

