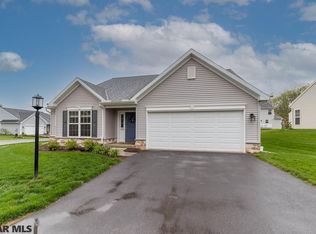Sold for $400,000 on 06/13/25
$400,000
253 Rock Forge Rd, State College, PA 16803
3beds
1,686sqft
Single Family Residence
Built in 2020
7,841 Square Feet Lot
$408,700 Zestimate®
$237/sqft
$2,396 Estimated rent
Home value
$408,700
$368,000 - $454,000
$2,396/mo
Zestimate® history
Loading...
Owner options
Explore your selling options
What's special
Experience the ultimate in one-floor luxury living! Step into refined elegance with the beautifully crafted Abbey floorplan, located in the sought-after Nittany Glen community. This meticulously maintained home boasts a thoughtfully designed open layout that maximizes space and flow. The eat-in kitchen offers a center island, stunning granite countertops, and high-end stainless steel GE appliances. The spacious living room flows seamlessly to a private patio, perfect for morning coffee or evening relaxation. This home features a bright and airy primary en suite, along with two additional generously sized bedrooms and a full bathroom. The main level is complete with a laundry room that offers direct access to the attached two-car garage. Residents of The Village of Nittany Glen enjoy exceptional amenities, including a clubhouse, equipped fitness center, cozy library, and community pool. Best of all, lawn care and snow removal are included which gives you more time to enjoy the lifestyle you deserve.
Zillow last checked: 8 hours ago
Listing updated: June 13, 2025 at 08:54am
Listed by:
Sandra Stover 814-321-7959,
Kissinger, Bigatel & Brower,
Listing Team: Beth Richards | Sandy Stover Group
Bought with:
Kristin O'Brien, RS295569
Keller Williams Advantage Realty
Source: Bright MLS,MLS#: PACE2514512
Facts & features
Interior
Bedrooms & bathrooms
- Bedrooms: 3
- Bathrooms: 2
- Full bathrooms: 2
- Main level bathrooms: 2
- Main level bedrooms: 3
Primary bedroom
- Features: Flooring - Carpet
- Level: Main
- Area: 240 Square Feet
- Dimensions: 16 x 15
Bedroom 2
- Features: Flooring - Carpet
- Level: Main
- Area: 156 Square Feet
- Dimensions: 13 x 12
Bedroom 3
- Features: Flooring - Carpet
- Level: Main
- Area: 132 Square Feet
- Dimensions: 12 x 11
Primary bathroom
- Features: Flooring - Vinyl
- Level: Main
- Area: 84 Square Feet
- Dimensions: 14 x 6
Dining room
- Features: Flooring - Vinyl
- Level: Main
- Area: 154 Square Feet
- Dimensions: 14 x 11
Other
- Features: Flooring - Vinyl
- Level: Main
- Area: 50 Square Feet
- Dimensions: 10 x 5
Kitchen
- Features: Flooring - Vinyl
- Level: Main
- Area: 143 Square Feet
- Dimensions: 13 x 11
Laundry
- Features: Flooring - Vinyl
- Level: Main
- Area: 56 Square Feet
- Dimensions: 8 x 7
Living room
- Features: Flooring - Carpet
- Level: Main
- Area: 330 Square Feet
- Dimensions: 22 x 15
Heating
- Forced Air, Natural Gas
Cooling
- Central Air, Electric
Appliances
- Included: Electric Water Heater
- Laundry: Laundry Room
Features
- Has basement: No
- Has fireplace: No
Interior area
- Total structure area: 1,686
- Total interior livable area: 1,686 sqft
- Finished area above ground: 1,686
Property
Parking
- Total spaces: 2
- Parking features: Garage Faces Front, Attached
- Attached garage spaces: 2
Accessibility
- Accessibility features: None
Features
- Levels: One
- Stories: 1
- Patio & porch: Patio, Porch
- Pool features: Community
Lot
- Size: 7,841 sqft
Details
- Additional structures: Above Grade
- Parcel number: 12004,034A,0253R
- Zoning: R
- Special conditions: Standard
Construction
Type & style
- Home type: SingleFamily
- Architectural style: Ranch/Rambler
- Property subtype: Single Family Residence
Materials
- Stone, Vinyl Siding
- Foundation: Other
- Roof: Shingle
Condition
- New construction: No
- Year built: 2020
Utilities & green energy
- Sewer: Public Sewer
- Water: Public
Community & neighborhood
Community
- Community features: Pool
Location
- Region: State College
- Subdivision: Village Of Nittany Glen
- Municipality: BENNER TWP
HOA & financial
HOA
- Has HOA: Yes
- HOA fee: $210 monthly
- Amenities included: Clubhouse
- Services included: Common Area Maintenance, Insurance, Maintenance Grounds, Pool(s), Snow Removal, Trash
Other
Other facts
- Listing agreement: Exclusive Right To Sell
- Ownership: Fee Simple
Price history
| Date | Event | Price |
|---|---|---|
| 6/13/2025 | Sold | $400,000+0.3%$237/sqft |
Source: | ||
| 5/19/2025 | Pending sale | $399,000$237/sqft |
Source: | ||
| 5/1/2025 | Listed for sale | $399,000+47.2%$237/sqft |
Source: | ||
| 4/16/2020 | Sold | $270,990$161/sqft |
Source: Public Record Report a problem | ||
Public tax history
| Year | Property taxes | Tax assessment |
|---|---|---|
| 2024 | $3,759 +3% | $58,665 |
| 2023 | $3,651 +3.4% | $58,665 |
| 2022 | $3,531 +0.4% | $58,665 |
Find assessor info on the county website
Neighborhood: 16803
Nearby schools
GreatSchools rating
- 7/10Benner Elementary SchoolGrades: K-5Distance: 3.5 mi
- 6/10Bellefonte Area Middle SchoolGrades: 6-8Distance: 6.5 mi
- 6/10Bellefonte Area High SchoolGrades: 9-12Distance: 6.4 mi
Schools provided by the listing agent
- District: Bellefonte Area
Source: Bright MLS. This data may not be complete. We recommend contacting the local school district to confirm school assignments for this home.

Get pre-qualified for a loan
At Zillow Home Loans, we can pre-qualify you in as little as 5 minutes with no impact to your credit score.An equal housing lender. NMLS #10287.
