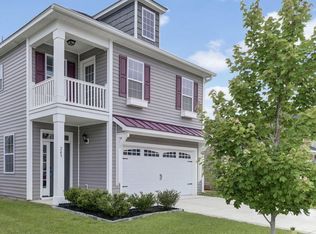Location, Location, Location! Possible 100% financing. This 4 bedoom home is within walkin distance to the New Lowes grocery shopping centre, Lexington High School, Starbucks, etc! This home has an excellent flow with hardwood floors downstairs, to include an open floor plan area. Beautiful kitchen with granite counter tops, newer appliances, and a large pantry. Master is over-sized, with a walk-in closet and private balcony for relaxing. Garden tub with a separate shower complete the master bath. This home has 3 additional bedrooms, all very spacious with good sized closets. Backyard is fully fenced with a covered patio that can easily be screened in if desired. Zoned New Beechwood Middle School!
This property is off market, which means it's not currently listed for sale or rent on Zillow. This may be different from what's available on other websites or public sources.
