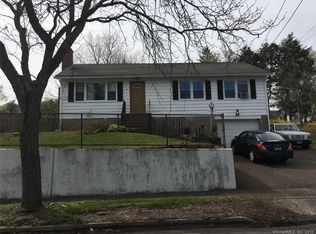Sold for $207,000 on 09/11/23
$207,000
253 Springdale Avenue, Meriden, CT 06451
2beds
1,176sqft
Single Family Residence
Built in 1948
9,583.2 Square Feet Lot
$276,500 Zestimate®
$176/sqft
$1,795 Estimated rent
Home value
$276,500
$263,000 - $293,000
$1,795/mo
Zestimate® history
Loading...
Owner options
Explore your selling options
What's special
Fabulous opportunity to buy this well maintained single family home and make it your own. This home has been in the same family since it was built. This Cape style home offers nearly 1,200 sq ft of living space and is situated at the end of a quiet, non-through street. This home features an updated kitchen, 2 bedrooms with hardwood floors , one full bath and living room all on the main floor. It is also believed that there is hardwood floors under the living room/hallway carpet. The upper level (currently used for storage) could easily be converted into living space (2 additional bedrooms, office, den, etc.) as it also has heat. There’s a full, unfinished basement with plenty of room for all your storage needs. While currently heated with oil, there is gas on the street and both the stove & dryer are gas powered. You could easily convert to gas heat as well. In the rear of the house, you will find a one-car garage and a spacious backyard with plenty of room to play & entertain!! This home is conveniently located near shopping, highways, parks, etc.
Zillow last checked: 8 hours ago
Listing updated: September 11, 2023 at 12:53pm
Listed by:
Diane Fahey 203-605-5098,
Berkshire Hathaway NE Prop. 860-621-6821
Bought with:
Geo Morales, RES.0823819
BB Realty CT
Source: Smart MLS,MLS#: 170582325
Facts & features
Interior
Bedrooms & bathrooms
- Bedrooms: 2
- Bathrooms: 1
- Full bathrooms: 1
Primary bedroom
- Features: Hardwood Floor
- Level: Main
Bedroom
- Features: Hardwood Floor
- Level: Main
Bathroom
- Features: Tile Floor
- Level: Main
Kitchen
- Level: Main
Living room
- Features: Wall/Wall Carpet
- Level: Main
Heating
- Radiator, Steam, Oil
Cooling
- Window Unit(s)
Appliances
- Included: Gas Range, Refrigerator, Washer, Dryer, Tankless Water Heater
- Laundry: Lower Level, Mud Room
Features
- Basement: Full,Storage Space
- Attic: Floored,Storage
- Has fireplace: No
Interior area
- Total structure area: 1,176
- Total interior livable area: 1,176 sqft
- Finished area above ground: 1,176
Property
Parking
- Total spaces: 3
- Parking features: Detached, Driveway, Off Street, Private, Asphalt
- Garage spaces: 1
- Has uncovered spaces: Yes
Lot
- Size: 9,583 sqft
- Features: Cul-De-Sac, Few Trees, Sloped
Details
- Parcel number: 1169048
- Zoning: R-3
Construction
Type & style
- Home type: SingleFamily
- Architectural style: Cape Cod
- Property subtype: Single Family Residence
Materials
- Aluminum Siding
- Foundation: Block, Concrete Perimeter
- Roof: Asphalt
Condition
- New construction: No
- Year built: 1948
Utilities & green energy
- Sewer: Public Sewer
- Water: Public
- Utilities for property: Cable Available
Community & neighborhood
Community
- Community features: Medical Facilities, Park, Shopping/Mall
Location
- Region: Meriden
Price history
| Date | Event | Price |
|---|---|---|
| 9/11/2023 | Sold | $207,000+9%$176/sqft |
Source: | ||
| 7/31/2023 | Pending sale | $189,900$161/sqft |
Source: | ||
| 7/26/2023 | Listed for sale | $189,900+216.5%$161/sqft |
Source: | ||
| 9/26/1997 | Sold | $60,000$51/sqft |
Source: Public Record | ||
Public tax history
| Year | Property taxes | Tax assessment |
|---|---|---|
| 2025 | $3,742 -1.6% | $98,700 |
| 2024 | $3,801 +3.7% | $98,700 |
| 2023 | $3,664 +6% | $98,700 |
Find assessor info on the county website
Neighborhood: 06451
Nearby schools
GreatSchools rating
- 8/10Benjamin Franklin SchoolGrades: PK-5Distance: 0.4 mi
- 4/10Lincoln Middle SchoolGrades: 6-8Distance: 0.8 mi
- 3/10Orville H. Platt High SchoolGrades: 9-12Distance: 1 mi

Get pre-qualified for a loan
At Zillow Home Loans, we can pre-qualify you in as little as 5 minutes with no impact to your credit score.An equal housing lender. NMLS #10287.
Sell for more on Zillow
Get a free Zillow Showcase℠ listing and you could sell for .
$276,500
2% more+ $5,530
With Zillow Showcase(estimated)
$282,030