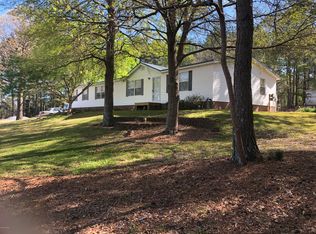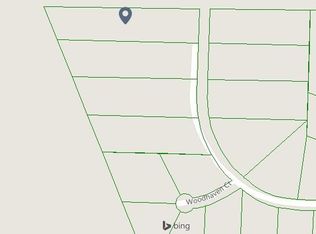This is an absolutely beautiful manufactured home on a permanent foundation and 4 acres of land in Byron/Crawford. Fenced back yard, 3 bedrooms, 2.5 baths, separate dining room, living room with fireplace, HUGE and AMAZING kitchen with tons of cabinets, all appliances, pantry, mud room/laundry room with built-ins, built in computer/desk/work space, jack and jill bath for guest bedrooms, and the finishes on the trim and trey ceilings throughout are top of the line. Lots of natural light! I could definitely live here!
This property is off market, which means it's not currently listed for sale or rent on Zillow. This may be different from what's available on other websites or public sources.

