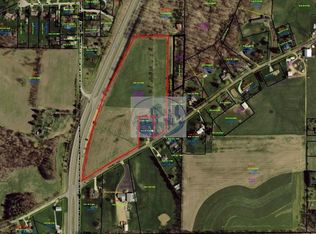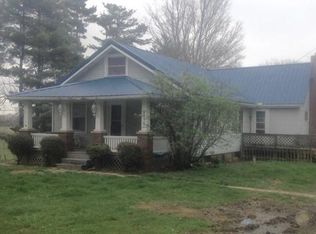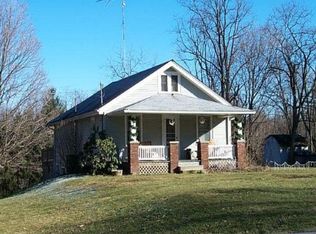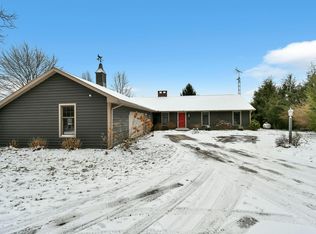Sold for $245,000
$245,000
253 Vanderbilt Rd, Mansfield, OH 44904
3beds
1,424sqft
Single Family Residence
Built in 1966
2.46 Acres Lot
$276,500 Zestimate®
$172/sqft
$1,826 Estimated rent
Home value
$276,500
$260,000 - $293,000
$1,826/mo
Zestimate® history
Loading...
Owner options
Explore your selling options
What's special
Beautifully updated ranch home on 2.46 acres in Lexington schools! This home has been completely remodeled from top to bottom! Large open concept living room/kitchen area! Kitchen features new appliances, granite counter tops, and adorable coffee bar! New LVP flooring and lighting throughout! Gorgeous bathrooms with tiled walk in showers! Newly built front porch is a great place to relax on summer evenings! The walkout basement with half bath is a clean slate- ready for your game room, media room, or man cave! Attached 2 car garage and additional shed for storage. Full roof replacement in July 2023! New HVAC! Conveniently located near St Rt 13 and I-71-- close to shopping, restaurants, and Snow Trails! No work needed- move right into your new home!
Zillow last checked: 8 hours ago
Listing updated: March 20, 2025 at 08:23pm
Listed by:
Cassandra Swisher,
Haring Realty, Inc.
Bought with:
Caela Miller, 2019007097
Wilson Family Realty Corp
Source: MAR,MLS#: 9057188
Facts & features
Interior
Bedrooms & bathrooms
- Bedrooms: 3
- Bathrooms: 3
- Full bathrooms: 2
- 1/2 bathrooms: 1
- Main level bedrooms: 3
Primary bedroom
- Level: Main
- Area: 144
- Dimensions: 12 x 12
Bedroom 2
- Level: Main
- Area: 121
- Dimensions: 11 x 11
Bedroom 3
- Level: Main
- Area: 154
- Dimensions: 14 x 11
Kitchen
- Level: Main
- Area: 240
- Dimensions: 20 x 12
Living room
- Level: Main
- Area: 276
- Dimensions: 23 x 12
Basement
- Level: Lower
- Area: 1000
- Dimensions: 40 x 25
Heating
- Propane - Rented
Cooling
- Central Air
Appliances
- Included: Dishwasher, Microwave, Oven, Refrigerator, Water Softener Owned
- Laundry: Basement
Features
- Eat-in Kitchen
- Windows: Double Pane Windows, Vinyl
- Basement: Full,Walk-Out Access
- Number of fireplaces: 1
- Fireplace features: 1, In Recreation Room, Other
Interior area
- Total structure area: 1,424
- Total interior livable area: 1,424 sqft
Property
Parking
- Total spaces: 2
- Parking features: 2 Car, Garage Attached, Concrete
- Attached garage spaces: 2
- Has uncovered spaces: Yes
Features
- Stories: 1
Lot
- Size: 2.46 Acres
- Dimensions: 2.46
- Features: Level, Trees, Lawn
Details
- Additional structures: Shed(s), Shed
- Parcel number: 0533705104000
Construction
Type & style
- Home type: SingleFamily
- Architectural style: Ranch
- Property subtype: Single Family Residence
Materials
- Stucco, Vinyl Siding
- Roof: Composition
Condition
- Year built: 1966
Utilities & green energy
- Sewer: Septic Tank
- Water: Well
Community & neighborhood
Location
- Region: Mansfield
Other
Other facts
- Listing terms: Cash,Conventional,FHA,VA Loan
Price history
| Date | Event | Price |
|---|---|---|
| 9/11/2023 | Sold | $245,000-2%$172/sqft |
Source: Public Record Report a problem | ||
| 8/8/2023 | Pending sale | $250,000$176/sqft |
Source: | ||
| 8/1/2023 | Listed for sale | $250,000$176/sqft |
Source: | ||
| 7/26/2023 | Pending sale | $250,000$176/sqft |
Source: | ||
| 7/19/2023 | Listed for sale | $250,000+400%$176/sqft |
Source: | ||
Public tax history
| Year | Property taxes | Tax assessment |
|---|---|---|
| 2024 | $1,670 -0.1% | $31,190 |
| 2023 | $1,671 +10.9% | $31,190 +31.6% |
| 2022 | $1,506 -1.4% | $23,700 |
Find assessor info on the county website
Neighborhood: 44904
Nearby schools
GreatSchools rating
- 7/10Eastern Elementary SchoolGrades: 4-8Distance: 3 mi
- 7/10Lexington High SchoolGrades: 9-12Distance: 3.5 mi
- 5/10Lexington Junior High SchoolGrades: 7-8Distance: 3.4 mi
Schools provided by the listing agent
- District: Lexington Local Schools
Source: MAR. This data may not be complete. We recommend contacting the local school district to confirm school assignments for this home.

Get pre-qualified for a loan
At Zillow Home Loans, we can pre-qualify you in as little as 5 minutes with no impact to your credit score.An equal housing lender. NMLS #10287.



