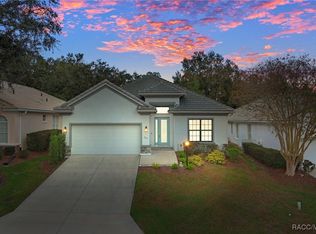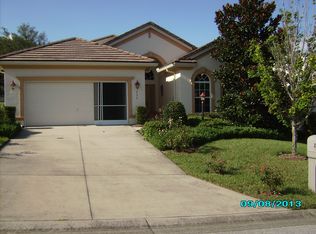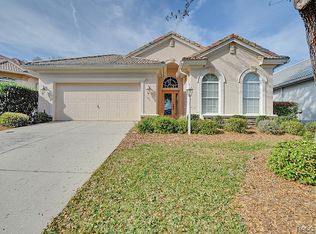Sold for $285,000
$285,000
253 W Doerr Path, Hernando, FL 34442
3beds
2,052sqft
Single Family Residence
Built in 2000
6,534 Square Feet Lot
$280,300 Zestimate®
$139/sqft
$2,474 Estimated rent
Home value
$280,300
$247,000 - $320,000
$2,474/mo
Zestimate® history
Loading...
Owner options
Explore your selling options
What's special
Price just reduced by $60k! Motivated seller-don't miss this incredible opportunity! Discover this beautifully appointed Lantana floor plan in the sought-after, maintenance-free community of Terra Vista, designed for today's casual Florida lifestyle. This charming 3-bedroom, 2-bathroom residence features a spacious two-car garage and is outfitted with every amenity needed for a resort-inspired living experience.
Inside, you'll find high ceilings, a formal sitting room, and a dining area, adding elegance to the home's layout. The kitchen boasts beautiful wood cabinets with pullout drawers, Corian countertops, and a large eating area, ideal for casual meals. Plantation shutters adorn the windows throughout, while French doors lead to a private lanai overlooking a serene backyard. The cozy living room features a gas fireplace, perfect for relaxing evenings.
The spacious primary suite is a true retreat, complete with a luxurious jetted tub, dual sinks, and a walk-in closet for ample storage.
This home sits on a high elevated lot at 155 feet, offering additional privacy and a beautiful vantage point. A new HVAC system was installed in 2020, ensuring comfort and efficiency year-round.
Outside, Terra Vista offers impressive array of amenities, from pools, restaurants and fitness centers to scenic walking trails and sports courts-everything you need to live like you're on vacation year-round.
Zillow last checked: 8 hours ago
Listing updated: April 11, 2025 at 05:17am
Listed by:
Luci Suarez 352-634-2252,
Berkshire Hathaway Homeservice
Bought with:
Luci Suarez, 3161112
Berkshire Hathaway Homeservice
Source: Realtors Association of Citrus County,MLS#: 838704 Originating MLS: Realtors Association of Citrus County
Originating MLS: Realtors Association of Citrus County
Facts & features
Interior
Bedrooms & bathrooms
- Bedrooms: 3
- Bathrooms: 2
- Full bathrooms: 2
Primary bedroom
- Features: Primary Suite
- Dimensions: 16.00 x 14.00
Bedroom
- Dimensions: 11.00 x 12.00
Bedroom
- Dimensions: 11.00 x 11.00
Dining room
- Dimensions: 11.00 x 12.00
Family room
- Dimensions: 12.00 x 16.00
Garage
- Dimensions: 21.00 x 20.00
Living room
- Dimensions: 11.00 x 12.00
Screened porch
- Dimensions: 9.00 x 25.00
Heating
- Central, Electric
Cooling
- Central Air, Electric
Appliances
- Included: Dryer, Dishwasher, Electric Cooktop, Electric Oven, Electric Range, Microwave Hood Fan, Microwave, Refrigerator, Water Heater, Washer
- Laundry: Laundry - Living Area
Features
- Attic, Breakfast Bar, Bathtub, Tray Ceiling(s), Dual Sinks, Fireplace, High Ceilings, Jetted Tub, Primary Suite, Open Floorplan, Pull Down Attic Stairs, Stone Counters, Split Bedrooms, Skylights, Separate Shower, Tub Shower, Vaulted Ceiling(s), Walk-In Closet(s), French Door(s)/Atrium Door(s)
- Flooring: Carpet, Laminate, Tile
- Doors: French Doors
- Windows: Skylight(s)
- Attic: Pull Down Stairs
- Has fireplace: Yes
- Fireplace features: Gas
Interior area
- Total structure area: 2,825
- Total interior livable area: 2,052 sqft
Property
Parking
- Total spaces: 2
- Parking features: Attached, Concrete, Driveway, Garage, Garage Door Opener
- Attached garage spaces: 2
Features
- Levels: One
- Stories: 1
- Exterior features: Concrete Driveway
- Pool features: None
- Spa features: Community
Lot
- Size: 6,534 sqft
- Dimensions: 52 x 128
- Features: Cleared
Details
- Parcel number: 2903465
- Zoning: PDR
- Special conditions: Standard,Listed As-Is
Construction
Type & style
- Home type: SingleFamily
- Architectural style: Mediterranean,One Story
- Property subtype: Single Family Residence
Materials
- Stucco
- Foundation: Block, Slab
Condition
- New construction: No
- Year built: 2000
Utilities & green energy
- Sewer: Public Sewer
- Water: Public
- Utilities for property: Underground Utilities
Community & neighborhood
Security
- Security features: Gated Community, Smoke Detector(s), Security Service
Community
- Community features: Billiard Room, Clubhouse, Community Pool, Dog Park, Fitness, Golf, Playground, Park, Pickleball, Putting Green, Restaurant, Shopping, Street Lights, Sidewalks, Tennis Court(s), Trails/Paths, Gated
Location
- Region: Hernando
- Subdivision: Citrus Hills - Terra Vista
HOA & financial
HOA
- Has HOA: Yes
- HOA fee: $212 monthly
- Services included: Cable TV, High Speed Internet, Legal/Accounting, Maintenance Grounds, Pest Control, Reserve Fund, Road Maintenance, Sprinkler, Security, Water
- Association name: Hillside Villas
- Association phone: 352-746-5828
- Second HOA fee: $258 monthly
- Second association name: Terra Vista/Spectum
- Second association phone: 352-746-5828
Other
Other facts
- Listing terms: Cash,Conventional,FHA,VA Loan
- Road surface type: Paved
Price history
| Date | Event | Price |
|---|---|---|
| 4/10/2025 | Sold | $285,000-4.7%$139/sqft |
Source: | ||
| 3/19/2025 | Pending sale | $299,000$146/sqft |
Source: | ||
| 3/3/2025 | Price change | $299,000-16.7%$146/sqft |
Source: | ||
| 2/6/2025 | Price change | $359,000-4.2%$175/sqft |
Source: | ||
| 11/8/2024 | Listed for sale | $374,900+38.9%$183/sqft |
Source: | ||
Public tax history
| Year | Property taxes | Tax assessment |
|---|---|---|
| 2024 | $2,417 +2.6% | $194,812 +3% |
| 2023 | $2,355 +7% | $189,138 +3% |
| 2022 | $2,201 +4.3% | $183,629 +3% |
Find assessor info on the county website
Neighborhood: 34442
Nearby schools
GreatSchools rating
- 4/10Forest Ridge Elementary SchoolGrades: PK-5Distance: 0.8 mi
- 5/10Lecanto Middle SchoolGrades: 6-8Distance: 5.9 mi
- 5/10Lecanto High SchoolGrades: 9-12Distance: 6.1 mi
Schools provided by the listing agent
- Elementary: Forest Ridge Elementary
- Middle: Lecanto Middle
- High: Lecanto High
Source: Realtors Association of Citrus County. This data may not be complete. We recommend contacting the local school district to confirm school assignments for this home.

Get pre-qualified for a loan
At Zillow Home Loans, we can pre-qualify you in as little as 5 minutes with no impact to your credit score.An equal housing lender. NMLS #10287.


