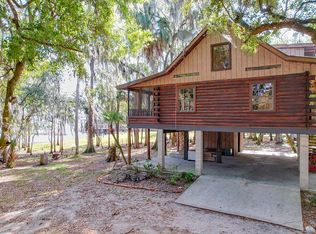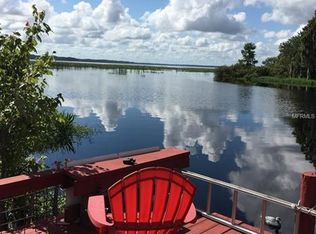Sold for $359,000
$359,000
2530 Arbuckle Shores Rd, Frostproof, FL 33843
3beds
1,320sqft
Single Family Residence
Built in 1984
3.21 Acres Lot
$390,200 Zestimate®
$272/sqft
$2,014 Estimated rent
Home value
$390,200
$371,000 - $410,000
$2,014/mo
Zestimate® history
Loading...
Owner options
Explore your selling options
What's special
The Perfect WATERFRONT "get away" from all the noise and congestion. This property is on 3+ wooded acres overlooking beautiful Lake Arbuckle. Only 5 houses on the west side of lake, Conservation areas and Avon Park bombing range takes up all the other property plus a county camping park and boat ramp is just down the road. You have over 200 feet of undisturbed waterfront with a new 100' dock. Sit on your second story screened porch and enjoy NATURE. This cozy 3 BR 2 BT Log home has many amenities. New kitchen and new countertops and new appliances, bathrooms have been partially redone with flooring and new vanities, new carpet, new ceiling fans, in the past 2 years :New metal roof and downspouts, new well and pressure pump, 3 stage water filtration system, 50AMP generator hookup receptacle with lockout, septic was pumped in 2023, major part of roof on the storage/barn shed was replaced 2023 with metal roof. Would make a great air B&B maybe for folks who want a get away or if you just want to be with Nature this is the place, very quiet secluded area.
Zillow last checked: 8 hours ago
Listing updated: November 17, 2025 at 12:36pm
Listing Provided by:
Sandy Music 863-632-0403,
MUSIC REALTY 863-676-2788,
Stephanie Lucas 863-712-2205,
MUSIC REALTY
Bought with:
Non-Member Agent
STELLAR NON-MEMBER OFFICE
Source: Stellar MLS,MLS#: P4935053 Originating MLS: East Polk
Originating MLS: East Polk

Facts & features
Interior
Bedrooms & bathrooms
- Bedrooms: 3
- Bathrooms: 3
- Full bathrooms: 2
- 1/2 bathrooms: 1
Primary bedroom
- Features: Ceiling Fan(s), Built-in Closet
- Level: Second
- Area: 264 Square Feet
- Dimensions: 11x24
Bedroom 2
- Features: Ceiling Fan(s), Built-in Closet
- Level: Third
- Area: 121 Square Feet
- Dimensions: 11x11
Bedroom 3
- Features: Ceiling Fan(s), Built-in Closet
- Level: Third
- Area: 130 Square Feet
- Dimensions: 10x13
Balcony porch lanai
- Level: Second
- Area: 161 Square Feet
- Dimensions: 7x23
Great room
- Level: Second
- Area: 315 Square Feet
- Dimensions: 15x21
Kitchen
- Level: Second
- Area: 162 Square Feet
- Dimensions: 9x18
Laundry
- Level: First
- Area: 96 Square Feet
- Dimensions: 8x12
Heating
- Central, Electric
Cooling
- Central Air
Appliances
- Included: Electric Water Heater, Range, Range Hood, Refrigerator, Water Filtration System
- Laundry: In Garage, Inside, Laundry Room
Features
- Cathedral Ceiling(s), Ceiling Fan(s), Eating Space In Kitchen, High Ceilings, Open Floorplan, Primary Bedroom Main Floor, Solid Wood Cabinets, Split Bedroom, Thermostat
- Flooring: Concrete, Laminate, Hardwood
- Doors: French Doors
- Windows: Aluminum Frames
- Has fireplace: No
Interior area
- Total structure area: 2,688
- Total interior livable area: 1,320 sqft
Property
Parking
- Total spaces: 4
- Parking features: Circular Driveway, Covered, Golf Cart Parking, Guest, Off Street, Open, Tandem, Under Building, Workshop in Garage
- Garage spaces: 2
- Carport spaces: 2
- Covered spaces: 4
- Has uncovered spaces: Yes
Features
- Levels: Two
- Stories: 2
- Patio & porch: Rear Porch, Screened
- Exterior features: Lighting, Private Mailbox, Rain Gutters, Storage
- Has view: Yes
- View description: Trees/Woods, Water, Lake
- Has water view: Yes
- Water view: Water,Lake
- Waterfront features: Lake Front, Lake Privileges, Fishing Pier, Skiing Allowed
- Body of water: ARBUCKLE
Lot
- Size: 3.21 Acres
- Dimensions: 258 x 601 x 258 x 475
- Features: In County, Irregular Lot, Level, Oversized Lot, Street Dead-End, Unincorporated
- Residential vegetation: Trees/Landscaped, Wooded
Details
- Additional structures: Barn(s), Boat House, Kennel/Dog Run, Shed(s), Storage, Workshop
- Additional parcels included: 293209000000013010
- Parcel number: 293209000000013030
- Zoning: RC
- Special conditions: None
Construction
Type & style
- Home type: SingleFamily
- Architectural style: Cabin,Elevated
- Property subtype: Single Family Residence
Materials
- Log, Wood Frame
- Foundation: Slab, Raised
- Roof: Metal
Condition
- New construction: No
- Year built: 1984
Utilities & green energy
- Sewer: Septic Tank
- Water: Well
- Utilities for property: Cable Available, Electricity Connected, Sewer Connected
Community & neighborhood
Security
- Security features: Security Gate
Location
- Region: Frostproof
- Subdivision: NOT IN SUBDIVISION
HOA & financial
HOA
- Has HOA: No
Other fees
- Pet fee: $0 monthly
Other financial information
- Total actual rent: 0
Other
Other facts
- Listing terms: Cash,Conventional
- Ownership: Fee Simple
- Road surface type: Unimproved, Dirt
Price history
| Date | Event | Price |
|---|---|---|
| 11/17/2025 | Sold | $359,000-12.9%$272/sqft |
Source: | ||
| 10/13/2025 | Pending sale | $412,000$312/sqft |
Source: | ||
| 6/12/2025 | Price change | $412,000-0.7%$312/sqft |
Source: | ||
| 6/3/2025 | Listed for sale | $415,000+3.8%$314/sqft |
Source: | ||
| 5/25/2022 | Sold | $400,000+5.3%$303/sqft |
Source: Public Record Report a problem | ||
Public tax history
| Year | Property taxes | Tax assessment |
|---|---|---|
| 2024 | $2,842 +0.5% | $218,922 +1.7% |
| 2023 | $2,829 +20.5% | $215,197 +21.8% |
| 2022 | $2,347 +225.2% | $176,660 +92.9% |
Find assessor info on the county website
Neighborhood: 33843
Nearby schools
GreatSchools rating
- 3/10Ben Hill Griffin Jr Elementary SchoolGrades: PK-5Distance: 7.7 mi
- 3/10Frostproof Middle/Senior High SchoolGrades: 6-12Distance: 7.4 mi
Get a cash offer in 3 minutes
Find out how much your home could sell for in as little as 3 minutes with a no-obligation cash offer.
Estimated market value$390,200
Get a cash offer in 3 minutes
Find out how much your home could sell for in as little as 3 minutes with a no-obligation cash offer.
Estimated market value
$390,200

