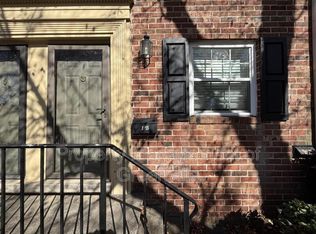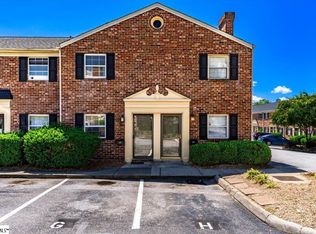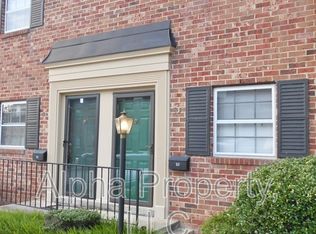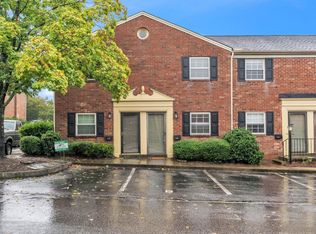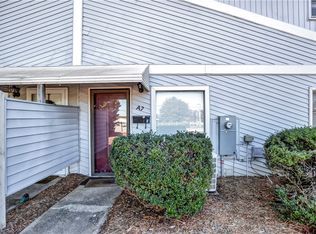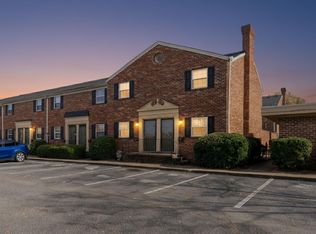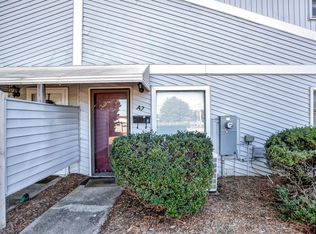Welcome to this move-in ready 1 bedroom/1.5 bath home in the Yorktown community situated in the heart of Greenville. The open concept and the fenced patio space make this home great for entertaining. Recent upgrades include new paint throughout (July 2025), new LVP flooring and carpet (July 2025), washer and dryer hookups (2025), new shower surround (2025), and new water heater (2023). This home is conveniently located close to everything Greenville provides including tons of shopping and dining options, interstates, and even downtown Greenville. Walking distance to Sprouts Grocery and Starbucks.
For sale
Price cut: $6.5K (11/4)
$138,500
2530 E North St UNIT 11-B, Greenville, SC 29615
1beds
980sqft
Est.:
Condominium
Built in 1984
-- sqft lot
$135,600 Zestimate®
$141/sqft
$-- HOA
What's special
New water heaterFenced patio spaceOpen conceptNew lvp flooringWasher and dryer hookupsNew shower surround
- 104 days |
- 529 |
- 29 |
Zillow last checked: 8 hours ago
Listing updated: November 04, 2025 at 09:36am
Listed by:
Bruce Bachtel 864-313-3606,
Bachtel Realty Group
Source: WUMLS,MLS#: 20291920 Originating MLS: Western Upstate Association of Realtors
Originating MLS: Western Upstate Association of Realtors
Tour with a local agent
Facts & features
Interior
Bedrooms & bathrooms
- Bedrooms: 1
- Bathrooms: 2
- Full bathrooms: 1
- 1/2 bathrooms: 1
Primary bedroom
- Dimensions: 10x12
Dining room
- Dimensions: 10x7
Kitchen
- Dimensions: 7x12
Living room
- Dimensions: 23x10
Other
- Dimensions: 15x12
Heating
- Central, Forced Air, Gas, Natural Gas
Cooling
- Central Air, Electric, Forced Air
Appliances
- Included: Dishwasher, Electric Water Heater, Disposal, Gas Oven, Gas Range
- Laundry: Electric Dryer Hookup
Features
- Bookcases, Built-in Features, Tray Ceiling(s), Laminate Countertop, Bath in Primary Bedroom, Pull Down Attic Stairs, Tub Shower, Cable TV, Upper Level Primary, Vaulted Ceiling(s)
- Flooring: Carpet, Luxury Vinyl Plank
- Basement: None
Interior area
- Total structure area: 980
- Total interior livable area: 980 sqft
Video & virtual tour
Property
Parking
- Parking features: None
Features
- Levels: Two
- Stories: 2
- Patio & porch: Patio
- Exterior features: Fence, Patio
- Pool features: Community
- Fencing: Yard Fenced
Lot
- Size: 435.6 Square Feet
- Features: City Lot, Level, Subdivision, Trees
Details
- Parcel number: 0279.0401094.00
Construction
Type & style
- Home type: Condo
- Architectural style: Traditional
- Property subtype: Condominium
Materials
- Brick
- Foundation: Slab
- Roof: Architectural,Shingle
Condition
- Year built: 1984
Utilities & green energy
- Sewer: Public Sewer
- Water: Public
- Utilities for property: Cable Available
Community & HOA
Community
- Features: Common Grounds/Area, Pool, Sidewalks
- Security: Smoke Detector(s)
- Subdivision: Other
HOA
- Has HOA: Yes
- Services included: Common Areas, Maintenance Grounds, Maintenance Structure, Pest Control, Pool(s), Trash
Location
- Region: Greenville
Financial & listing details
- Price per square foot: $141/sqft
- Tax assessed value: $87,180
- Annual tax amount: $1,347
- Date on market: 8/28/2025
- Cumulative days on market: 104 days
- Listing agreement: Exclusive Right To Sell
Estimated market value
$135,600
$129,000 - $142,000
$1,248/mo
Price history
Price history
| Date | Event | Price |
|---|---|---|
| 11/4/2025 | Price change | $138,500-4.5%$141/sqft |
Source: | ||
| 10/23/2025 | Price change | $145,000-3.3%$148/sqft |
Source: | ||
| 9/2/2025 | Price change | $150,000-3.2%$153/sqft |
Source: | ||
| 8/6/2025 | Listed for sale | $155,000+169.6%$158/sqft |
Source: | ||
| 7/23/2007 | Sold | $57,500+8.5%$59/sqft |
Source: Public Record Report a problem | ||
Public tax history
Public tax history
| Year | Property taxes | Tax assessment |
|---|---|---|
| 2024 | $1,347 -0.2% | $60,330 |
| 2023 | $1,351 +4.5% | $60,330 |
| 2022 | $1,293 +1.2% | $60,330 |
Find assessor info on the county website
BuyAbility℠ payment
Est. payment
$639/mo
Principal & interest
$537
Property taxes
$54
Home insurance
$48
Climate risks
Neighborhood: 29615
Nearby schools
GreatSchools rating
- 7/10Lake Forest Elementary SchoolGrades: PK-5Distance: 1.1 mi
- 5/10League AcademyGrades: 6-8Distance: 1.4 mi
- 8/10Wade Hampton High SchoolGrades: 9-12Distance: 1.3 mi
Schools provided by the listing agent
- Elementary: Lake Forest Elementary
- Middle: League Middle
- High: Wade Hampton High
Source: WUMLS. This data may not be complete. We recommend contacting the local school district to confirm school assignments for this home.
- Loading
- Loading
