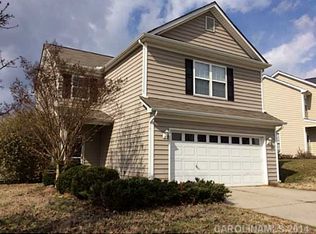Closed
$380,000
2530 Fossil Stone Ln, Fort Mill, SC 29708
3beds
1,558sqft
Single Family Residence
Built in 2001
0.12 Acres Lot
$375,000 Zestimate®
$244/sqft
$2,027 Estimated rent
Home value
$375,000
$356,000 - $394,000
$2,027/mo
Zestimate® history
Loading...
Owner options
Explore your selling options
What's special
Really nice 3 bedroom 2.5 bath home in the sought after Waterstone community. This property comes with a lot of upgrades that were just completed. LPV Flooring upstairs, All the kitchen cabinets and Island refinished, Granite Countertops installed in Kitchen. New Kitchen Sink installed, Countertops upstairs, replaced Ceiling Fans in upstairs master bedroom, and back right bedroom, Exterior porch lights in front and back, Dome Lights in Foyer stairwell and upstairs hallway, Overhead light in Kitchen, Downstairs LPV Flooring installed in 2020, HVAC was replaced in 2019, and the roof in 2023. The home is located on a cul-de-sac lot within walking distance to community amenities. Fort Mill Schools! Close dining/shopping and minutes to Uptown makes this a home to see!
Zillow last checked: 8 hours ago
Listing updated: November 13, 2025 at 09:08am
Listing Provided by:
Dean Hagey 704-968-1965,
EXP Realty LLC Ballantyne
Bought with:
Megan Krause
Better Homes and Garden Real Estate Paracle
Source: Canopy MLS as distributed by MLS GRID,MLS#: 4312514
Facts & features
Interior
Bedrooms & bathrooms
- Bedrooms: 3
- Bathrooms: 3
- Full bathrooms: 2
- 1/2 bathrooms: 1
Primary bedroom
- Level: Upper
Bedroom s
- Level: Upper
Bedroom s
- Level: Upper
Bathroom half
- Level: Main
Bathroom full
- Level: Upper
Bathroom full
- Level: Upper
Dining room
- Level: Main
Great room
- Level: Main
Kitchen
- Level: Main
Laundry
- Level: Upper
Heating
- Forced Air, Natural Gas
Cooling
- Ceiling Fan(s), Central Air
Appliances
- Included: Dishwasher, Electric Range, Exhaust Hood, Gas Water Heater, Microwave, Self Cleaning Oven
- Laundry: Inside, Laundry Room, Upper Level
Features
- Kitchen Island, Open Floorplan, Pantry, Walk-In Closet(s), Walk-In Pantry
- Flooring: Vinyl
- Doors: Insulated Door(s)
- Windows: Insulated Windows
- Has basement: No
- Attic: Pull Down Stairs
- Fireplace features: Gas Log, Gas Vented, Great Room
Interior area
- Total structure area: 1,558
- Total interior livable area: 1,558 sqft
- Finished area above ground: 1,558
- Finished area below ground: 0
Property
Parking
- Total spaces: 1
- Parking features: Driveway, Attached Garage, Garage Door Opener, Garage Faces Front, Garage on Main Level
- Attached garage spaces: 1
- Has uncovered spaces: Yes
Features
- Levels: Two
- Stories: 2
- Patio & porch: Patio
- Pool features: Community
Lot
- Size: 0.12 Acres
- Dimensions: 50 x 101 x 50 x 100
- Features: Cul-De-Sac, Level
Details
- Parcel number: 6500000248
- Zoning: R
- Special conditions: Standard
Construction
Type & style
- Home type: SingleFamily
- Architectural style: Traditional
- Property subtype: Single Family Residence
Materials
- Vinyl
- Foundation: Slab
- Roof: Composition
Condition
- New construction: No
- Year built: 2001
Utilities & green energy
- Sewer: Public Sewer
- Water: City
- Utilities for property: Cable Available, Electricity Connected, Underground Power Lines, Underground Utilities
Community & neighborhood
Security
- Security features: Security System, Smoke Detector(s)
Community
- Community features: Picnic Area, Playground, Recreation Area, Sidewalks, Street Lights
Location
- Region: Fort Mill
- Subdivision: Waterstone
HOA & financial
HOA
- Has HOA: Yes
- HOA fee: $190 quarterly
- Association name: New Town Management
- Association phone: 803-366-5262
Other
Other facts
- Listing terms: Cash,Conventional,VA Loan
- Road surface type: Concrete, Paved
Price history
| Date | Event | Price |
|---|---|---|
| 11/10/2025 | Sold | $380,000$244/sqft |
Source: | ||
| 10/21/2025 | Listed for sale | $380,000+165.7%$244/sqft |
Source: | ||
| 3/24/2021 | Listing removed | -- |
Source: Owner Report a problem | ||
| 8/28/2018 | Listing removed | $1,230$1/sqft |
Source: Owner Report a problem | ||
| 8/26/2018 | Listed for rent | $1,230$1/sqft |
Source: Owner Report a problem | ||
Public tax history
| Year | Property taxes | Tax assessment |
|---|---|---|
| 2025 | -- | $12,141 +15% |
| 2024 | $5,214 +5.9% | $10,557 |
| 2023 | $4,926 +8.2% | $10,557 |
Find assessor info on the county website
Neighborhood: 29708
Nearby schools
GreatSchools rating
- 9/10Gold Hill Elementary SchoolGrades: K-5Distance: 1.2 mi
- 8/10Pleasant Knoll MiddleGrades: 6-8Distance: 1.1 mi
- 10/10Fort Mill High SchoolGrades: 9-12Distance: 3.2 mi
Schools provided by the listing agent
- Elementary: Gold Hill
- Middle: Pleasant Knoll
- High: Fort Mill
Source: Canopy MLS as distributed by MLS GRID. This data may not be complete. We recommend contacting the local school district to confirm school assignments for this home.
Get a cash offer in 3 minutes
Find out how much your home could sell for in as little as 3 minutes with a no-obligation cash offer.
Estimated market value
$375,000
Get a cash offer in 3 minutes
Find out how much your home could sell for in as little as 3 minutes with a no-obligation cash offer.
Estimated market value
$375,000
