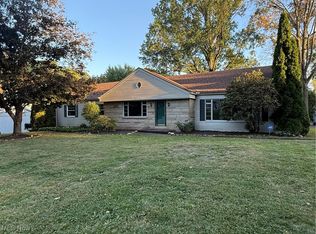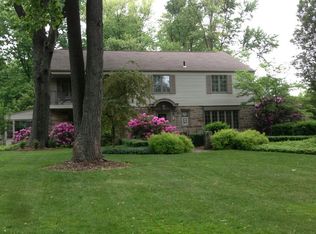Sold for $395,000
$395,000
2530 Holgate Rd, Akron, OH 44313
3beds
2,086sqft
Single Family Residence
Built in 1952
0.52 Acres Lot
$397,200 Zestimate®
$189/sqft
$2,287 Estimated rent
Home value
$397,200
$373,000 - $421,000
$2,287/mo
Zestimate® history
Loading...
Owner options
Explore your selling options
What's special
Timeless Brick Ranch in Charming Fairlawn Heights! This beautifully maintained 2–3 bedroom, 3 bath brick Ranch offers a flexible floor plan for modern living. Step into a welcoming foyer that leads into an open, sunlit family room with a cozy fireplace, seamlessly flowing into the updated kitchen, perfect for entertaining. The main level features an owner’s suite, an additional bedroom, full bath, and a spacious mud/laundry room/breezeway with extra storage. Over 600 sq ft of finished living space in the lower level, complete with rec room, a second fireplace, potential 3rd bedroom, and full bath. Outside, escape a beautifully landscaped lot complete with a fully fenced backyard with wrought iron fencing, a flat lawn, deck, & gravel patio. The 3-car garage offers ample space for storage or a workshop, plus a convenient circular driveway. Recent updates include new HVAC (2023), backyard patio, fresh landscaping, new blinds, and painted basement. 8x12 cottage-style shed. Laundry hookups are available on both levels. A rare opportunity in a sought-after neighborhood; don’t miss it!
Zillow last checked: 8 hours ago
Listing updated: June 30, 2025 at 07:24am
Listing Provided by:
Alison M Baranek abaranek@stoufferrealty.com330-289-5444,
Berkshire Hathaway HomeServices Stouffer Realty
Bought with:
Alison M Baranek, 2004020317
Berkshire Hathaway HomeServices Stouffer Realty
Source: MLS Now,MLS#: 5120552 Originating MLS: Akron Cleveland Association of REALTORS
Originating MLS: Akron Cleveland Association of REALTORS
Facts & features
Interior
Bedrooms & bathrooms
- Bedrooms: 3
- Bathrooms: 3
- Full bathrooms: 3
- Main level bathrooms: 2
- Main level bedrooms: 2
Primary bedroom
- Description: Flooring: Hardwood
- Level: First
- Dimensions: 15 x 12
Bedroom
- Description: Flooring: Hardwood
- Level: First
- Dimensions: 15 x 11
Bedroom
- Description: Flooring: Ceramic Tile
- Level: Lower
- Dimensions: 12 x 9
Dining room
- Description: Flooring: Hardwood
- Level: First
- Dimensions: 13 x 11
Kitchen
- Description: Flooring: Hardwood
- Level: First
- Dimensions: 15 x 15
Living room
- Description: Flooring: Hardwood
- Features: Fireplace
- Level: First
- Dimensions: 18 x 13
Recreation
- Description: Flooring: Laminate
- Level: Lower
- Dimensions: 38 x 14
Heating
- Forced Air, Fireplace(s), Gas
Cooling
- Central Air
Appliances
- Included: Dishwasher, Disposal, Microwave, Range, Refrigerator
- Laundry: In Basement
Features
- Basement: Full,Partially Finished
- Number of fireplaces: 2
- Fireplace features: Basement, Living Room
Interior area
- Total structure area: 2,086
- Total interior livable area: 2,086 sqft
- Finished area above ground: 1,426
- Finished area below ground: 660
Property
Parking
- Total spaces: 3
- Parking features: Additional Parking, Attached, Concrete, Driveway, Garage Faces Front, Garage, Garage Door Opener
- Attached garage spaces: 3
Features
- Levels: One
- Stories: 1
- Patio & porch: Deck, Porch
- Fencing: Back Yard,Privacy
- Has view: Yes
- View description: Neighborhood
Lot
- Size: 0.52 Acres
- Features: Landscaped
Details
- Additional structures: Shed(s)
- Parcel number: 6709371
Construction
Type & style
- Home type: SingleFamily
- Architectural style: Ranch
- Property subtype: Single Family Residence
Materials
- Brick
- Foundation: Block
- Roof: Asphalt,Fiberglass
Condition
- Year built: 1952
Utilities & green energy
- Sewer: Public Sewer
- Water: Public
Community & neighborhood
Location
- Region: Akron
- Subdivision: Fairlawn Heights
Price history
| Date | Event | Price |
|---|---|---|
| 6/30/2025 | Pending sale | $395,000$189/sqft |
Source: | ||
| 6/27/2025 | Sold | $395,000$189/sqft |
Source: | ||
| 6/6/2025 | Contingent | $395,000$189/sqft |
Source: | ||
| 5/30/2025 | Listed for sale | $395,000$189/sqft |
Source: | ||
| 5/10/2025 | Contingent | $395,000$189/sqft |
Source: | ||
Public tax history
| Year | Property taxes | Tax assessment |
|---|---|---|
| 2024 | $7,716 +23.7% | $116,510 |
| 2023 | $6,235 +12.6% | $116,510 +43.6% |
| 2022 | $5,537 -0.1% | $81,148 |
Find assessor info on the county website
Neighborhood: Fairlawn Heights
Nearby schools
GreatSchools rating
- 5/10Judith A Resnik Community Learning CenterGrades: K-5Distance: 1.2 mi
- 4/10Litchfield Community Learning CenterGrades: 6-8Distance: 2.2 mi
- 6/10Firestone High SchoolGrades: 9-12Distance: 2.2 mi
Schools provided by the listing agent
- District: Akron CSD - 7701
Source: MLS Now. This data may not be complete. We recommend contacting the local school district to confirm school assignments for this home.
Get a cash offer in 3 minutes
Find out how much your home could sell for in as little as 3 minutes with a no-obligation cash offer.
Estimated market value$397,200
Get a cash offer in 3 minutes
Find out how much your home could sell for in as little as 3 minutes with a no-obligation cash offer.
Estimated market value
$397,200

