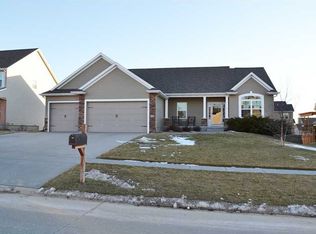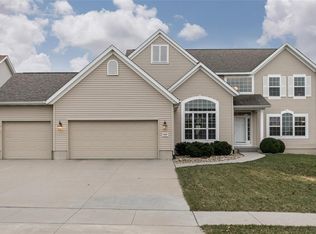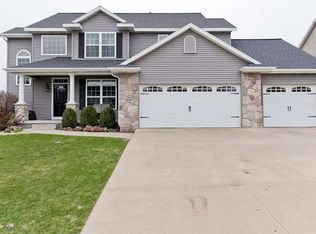CHECK OUT THIS BEAUTIFUL CUSTOM BUILT HOME! A COOKS DREAM KITCHEN WITH UPGRADED CABINETRY, DOVE-TAIL DRAWERS, CROWN MOLDING, STAINLESS STEEL APPLIANCES AND GRANITE COUNTERTOPS. A COVERED FRONT PORCH WITH PILLARS WELCOMES YOUR GUESTS INTO THE FOYER FLOWING TO THE OPEN GREAT ROOM WITH VOLUME CEILINGS, BUILT IN CABINETRY, GAS FIREPLACE AND ATRIUM WINDOWS. HARDWOOD FLOORS THROUGHOUT THE KITCHEN, NOOK AND HALLWAY. GORGEOUS MASTER BEDROOM WITH HIS AND HER CLOSETS, OVERSIZED CERAMIC TILE WALK-IN SHOWER AND A 6' WHIRLPOOL TUB. THE OTHER 2 BEDROOMS HAVE THEIR OWN VANITIES AND SHARE A JACK AND JILL BATH. FINISHED WALK-OUT LOWER LEVEL WITH ANOTHER BEDROOM, FULL BATH, REC ROOM AND PLENTY OF STORAGE SPACE. CENTRAL VAC ALREADY IN PLACE. ROUGH-IN FOR SOUND AND SECURITY.
This property is off market, which means it's not currently listed for sale or rent on Zillow. This may be different from what's available on other websites or public sources.


