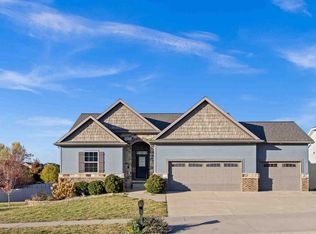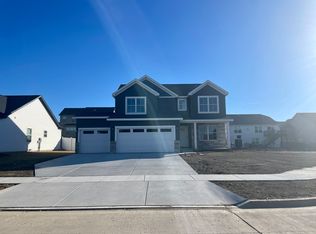Beautiful Trunk Bay Construction Ranch Home with open floor plan. Wood floors through out main floor. Custom kitchen with stainless steel appliances and granite counter tops. Great corner stone fireplace. Master suite hosts double vanity sink with large shower, and walk in closet. Finished walk out basement with additional two bedrooms and full bath.
This property is off market, which means it's not currently listed for sale or rent on Zillow. This may be different from what's available on other websites or public sources.

