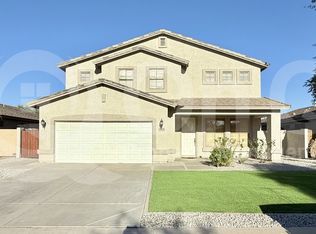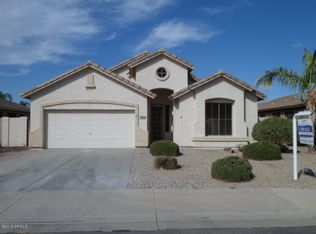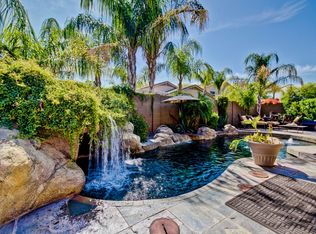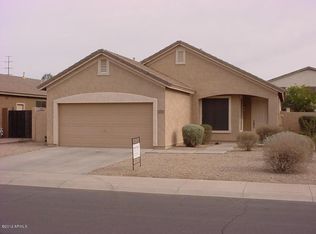Sold for $550,000 on 02/27/24
$550,000
2530 S Martingale Rd, Gilbert, AZ 85295
3beds
2baths
2,173sqft
Single Family Residence
Built in 2001
7,019 Square Feet Lot
$584,200 Zestimate®
$253/sqft
$2,730 Estimated rent
Home value
$584,200
$555,000 - $613,000
$2,730/mo
Zestimate® history
Loading...
Owner options
Explore your selling options
What's special
Welcome to your dream home in the heart of the sought-after Gilbert community! As you step inside, you're greeted by a spacious layout with commercial vinyl flooring throughout, offering both elegance and practicality. The primary bedroom is a sanctuary, featuring a luxurious master bath with a soaking tub and stand-up shower. The walk-in closet boasts a built-in shelving unit, providing ample space for your wardrobe. With a split floor plan and a bonus room/office with French doors awaits your creative touch. The kitchen is a culinary haven, equipped with stainless steel appliances, a large island, and spacious cabinets. Whether you're entertaining or enjoying family meals, this space is sure to be the heart of your home. Step outside to your private oasis - a covered patio with a ceiling fan creates the perfect outdoor retreat. The backyard is adorned with a paver walkway, firepit area, raised flower beds, and a pristine pool with an in-ground cleaning system. It's an entertainer's paradise, ready for gatherings and making memories. Beyond the property, the community offers walking paths, a green belt, and an elementary school just down the road. With exterior paint done last year and fresh touches in common areas, this home is not just move-in ready; it's designed for a vibrant lifestyle.
Zillow last checked: 8 hours ago
Listing updated: May 14, 2025 at 07:02pm
Listed by:
Kristy N DeWitz 480-773-4779,
Elite Partners,
Nick A DeWitz 480-299-1796,
Elite Partners
Bought with:
Kevin Ghaswala, SA644610000
My Home Group Real Estate
Source: ARMLS,MLS#: 6654338

Facts & features
Interior
Bedrooms & bathrooms
- Bedrooms: 3
- Bathrooms: 2
Heating
- Natural Gas
Cooling
- Central Air, Programmable Thmstat
Features
- High Speed Internet, Double Vanity, Eat-in Kitchen, Breakfast Bar, No Interior Steps, Kitchen Island, Full Bth Master Bdrm, Separate Shwr & Tub
- Flooring: Vinyl
- Has basement: No
Interior area
- Total structure area: 2,173
- Total interior livable area: 2,173 sqft
Property
Parking
- Total spaces: 4
- Parking features: Garage Door Opener, Direct Access
- Garage spaces: 2
- Uncovered spaces: 2
Features
- Stories: 1
- Patio & porch: Covered, Patio
- Has private pool: Yes
- Spa features: None
- Fencing: Block
Lot
- Size: 7,019 sqft
- Features: Gravel/Stone Front
Details
- Parcel number: 30448134
Construction
Type & style
- Home type: SingleFamily
- Property subtype: Single Family Residence
Materials
- Stucco, Wood Frame, Painted
- Roof: Tile
Condition
- Year built: 2001
Details
- Builder name: SHEA HOMES
Utilities & green energy
- Sewer: Public Sewer
- Water: City Water
Community & neighborhood
Community
- Community features: Playground, Biking/Walking Path
Location
- Region: Gilbert
- Subdivision: CHAPARRAL ESTATES PARCELS 1 2 3 & 4
HOA & financial
HOA
- Has HOA: Yes
- HOA fee: $220 quarterly
- Services included: Maintenance Grounds
- Association name: CHAPARRAL ESTATES
- Association phone: 480-422-0888
Other
Other facts
- Listing terms: Cash,Conventional,VA Loan
- Ownership: Fee Simple
Price history
| Date | Event | Price |
|---|---|---|
| 2/27/2024 | Sold | $550,000$253/sqft |
Source: | ||
| 1/30/2024 | Pending sale | $550,000$253/sqft |
Source: | ||
| 1/25/2024 | Listed for sale | $550,000+192.5%$253/sqft |
Source: | ||
| 1/24/2002 | Sold | $188,046$87/sqft |
Source: Public Record | ||
Public tax history
| Year | Property taxes | Tax assessment |
|---|---|---|
| 2025 | $1,917 -6.5% | $45,910 -7.4% |
| 2024 | $2,050 -0.6% | $49,570 +106.3% |
| 2023 | $2,062 +0.7% | $24,027 -24.1% |
Find assessor info on the county website
Neighborhood: Chaparral Estates
Nearby schools
GreatSchools rating
- 8/10Chaparral Elementary SchoolGrades: K-8Distance: 0.3 mi
- 8/10Williams Field High SchoolGrades: 8-12Distance: 0.7 mi
- 5/10Cooley Middle SchoolGrades: 6-8Distance: 1.9 mi
Schools provided by the listing agent
- Elementary: Chaparral Elementary School
- Middle: Cooley Middle School
- High: Williams Field High School
Source: ARMLS. This data may not be complete. We recommend contacting the local school district to confirm school assignments for this home.
Get a cash offer in 3 minutes
Find out how much your home could sell for in as little as 3 minutes with a no-obligation cash offer.
Estimated market value
$584,200
Get a cash offer in 3 minutes
Find out how much your home could sell for in as little as 3 minutes with a no-obligation cash offer.
Estimated market value
$584,200



