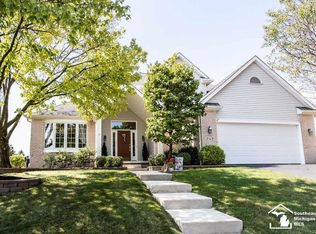Sold for $385,000
$385,000
2530 Sandpiper Rd, Lambertville, MI 48144
4beds
1,921sqft
Single Family Residence
Built in 1993
0.26 Acres Lot
$391,600 Zestimate®
$200/sqft
$2,396 Estimated rent
Home value
$391,600
Estimated sales range
Not available
$2,396/mo
Zestimate® history
Loading...
Owner options
Explore your selling options
What's special
You'll love this immaculately maintained 4 bed/2.5 bath Lambertville home with tons of updates throughout, great backyard and a main floor primary suite! Step inside the welcoming entry into the two-story great room with wood burning fireplace where you'll enjoy cozy evenings by the fire, watching movies, or entertaining family and friends. The open floor plan leads into the beautiful ALL NEW eat-in kitchen which was fully remodeled in 2021 with all new cabinets, flooring, granite countertops, new sink, faucet and stainless steel appliances. All new windows in 2021, new roof in 2014, new furnace and AC in 2017, and new hot water and smart thermostat in 2023. Newer flooring throughout most of the home. Formal dining room just off the entry/kitchen, The primary suite located on the main floor features a tray ceiling, private bath with separate tub and shower, and walk-in closet. Upstairs you'll find an additional three beds and a full bath, along with plenty of walk-in attic storage space! The finished basement offers additional living space with a family room and home office (or craft room, play room, exercise... You decide!) and storage, and you'll enjoy relaxing evenings, dining al fresco, or a morning cup of coffee on the back patio. The fully fenced backyard is situated in such a way to offer some seclusion. This home is truly move-in ready! Showings start Saturday, July 26th.
Zillow last checked: 8 hours ago
Listing updated: October 02, 2025 at 10:11pm
Listed by:
Melanie Wiens 419-376-3955,
Wiens And Roth Real Estate - Lambertville
Bought with:
Katie Burroughs, 6501393164
Coldwell Banker Haynes R.E. in Monroe
Source: MiRealSource,MLS#: 50182400 Originating MLS: Southeastern Border Association of REALTORS
Originating MLS: Southeastern Border Association of REALTORS
Facts & features
Interior
Bedrooms & bathrooms
- Bedrooms: 4
- Bathrooms: 3
- Full bathrooms: 2
- 1/2 bathrooms: 1
- Main level bathrooms: 1
- Main level bedrooms: 1
Bedroom 1
- Level: Main
- Area: 182
- Dimensions: 13 x 14
Bedroom 2
- Level: Upper
- Area: 121
- Dimensions: 11 x 11
Bedroom 3
- Level: Upper
- Area: 120
- Dimensions: 10 x 12
Bedroom 4
- Level: Upper
- Area: 110
- Dimensions: 11 x 10
Bathroom 1
- Level: Main
- Area: 130
- Dimensions: 10 x 13
Bathroom 2
- Level: Upper
- Area: 60
- Dimensions: 12 x 5
Dining room
- Level: Main
- Area: 132
- Dimensions: 12 x 11
Family room
- Level: Basement
- Area: 273
- Dimensions: 21 x 13
Kitchen
- Level: Main
- Area: 132
- Dimensions: 11 x 12
Living room
- Level: Main
- Area: 266
- Dimensions: 14 x 19
Office
- Level: Basement
- Area: 99
- Dimensions: 11 x 9
Heating
- Forced Air, Natural Gas
Cooling
- Central Air
Appliances
- Included: Gas Water Heater
Features
- Has basement: Yes
- Number of fireplaces: 1
- Fireplace features: Other
Interior area
- Total structure area: 2,859
- Total interior livable area: 1,921 sqft
- Finished area above ground: 1,921
- Finished area below ground: 0
Property
Parking
- Total spaces: 2
- Parking features: Attached
- Attached garage spaces: 2
Features
- Levels: Two
- Stories: 2
- Frontage type: Road
- Frontage length: 82
Lot
- Size: 0.26 Acres
- Dimensions: 82 x 139
Details
- Parcel number: 02 166 033 00
- Special conditions: Private
Construction
Type & style
- Home type: SingleFamily
- Architectural style: Traditional
- Property subtype: Single Family Residence
Materials
- Brick, Vinyl Siding
- Foundation: Basement
Condition
- Year built: 1993
Utilities & green energy
- Sewer: Public Sanitary
- Water: Public
Community & neighborhood
Location
- Region: Lambertville
- Subdivision: Captiva
Other
Other facts
- Listing agreement: Exclusive Right To Sell
- Listing terms: Cash,Conventional,FHA,VA Loan
Price history
| Date | Event | Price |
|---|---|---|
| 10/2/2025 | Sold | $385,000-3.7%$200/sqft |
Source: | ||
| 9/6/2025 | Pending sale | $399,900$208/sqft |
Source: | ||
| 8/21/2025 | Listed for sale | $399,900$208/sqft |
Source: | ||
| 8/1/2025 | Pending sale | $399,900$208/sqft |
Source: | ||
| 7/26/2025 | Listed for sale | $399,900$208/sqft |
Source: | ||
Public tax history
| Year | Property taxes | Tax assessment |
|---|---|---|
| 2025 | $3,417 +26.7% | $145,200 |
| 2024 | $2,698 +3.9% | $145,200 +12% |
| 2023 | $2,596 +4.2% | $129,600 +11.3% |
Find assessor info on the county website
Neighborhood: 48144
Nearby schools
GreatSchools rating
- 7/10Douglas Road Elementary SchoolGrades: K-5Distance: 0.3 mi
- 6/10Bedford Junior High SchoolGrades: 6-8Distance: 2.5 mi
- 7/10Bedford Senior High SchoolGrades: 9-12Distance: 2.3 mi
Schools provided by the listing agent
- District: Bedford Public Schools
Source: MiRealSource. This data may not be complete. We recommend contacting the local school district to confirm school assignments for this home.
Get a cash offer in 3 minutes
Find out how much your home could sell for in as little as 3 minutes with a no-obligation cash offer.
Estimated market value$391,600
Get a cash offer in 3 minutes
Find out how much your home could sell for in as little as 3 minutes with a no-obligation cash offer.
Estimated market value
$391,600
