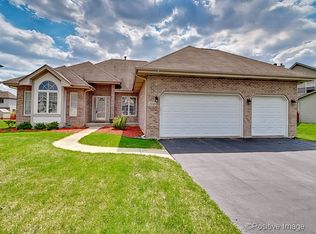Closed
$435,000
25301 Sunderlin Rd, Plainfield, IL 60585
3beds
1,768sqft
Single Family Residence
Built in 1999
10,750 Square Feet Lot
$443,600 Zestimate®
$246/sqft
$2,883 Estimated rent
Home value
$443,600
$408,000 - $484,000
$2,883/mo
Zestimate® history
Loading...
Owner options
Explore your selling options
What's special
Welcome to this beautifully maintained 3 bedroom, 2 bath ranch home in highly desirable Walkers Grove of Plainfield! Featuring freshly painted rooms and a versatile main floor den which could be used as a 4th bedroom, home office, or guest suite. The spacious primary bedroom offers a private ensuite bath with a bidet and generous closet space. Enjoy peace of mind with HVAC system replaced in 2017, roof in 2019, and a redone concrete driveway in 2024. abundant storage, and a half basement perfect for a workout area, playroom, or hobby space. The cold room is great for canning and storing of food, and the workshop area features plenty of shelving for storage. There are 3 kitchen areas in this home, in the third garage bay, the kitchen and the basement perfect for those who love to entertain. The professionally landscaped yard includes an in-ground sprinkler system, and the deck was resurfaced in 2025 which makes it ready for relaxing or entertaining. Nestled in a quiet, tree lined neighborhood close to award-winning District 202 schools, parks, and downtown Plainfield. This move in ready home combines comfort, convenience, and flexibility. This is an AS-IS sale.
Zillow last checked: 8 hours ago
Listing updated: October 01, 2025 at 08:05am
Listing courtesy of:
Ruth Frey (630)551-8501,
Keller Williams Infinity
Bought with:
Jean Lamarre
Keller Williams Inspire
Source: MRED as distributed by MLS GRID,MLS#: 12420692
Facts & features
Interior
Bedrooms & bathrooms
- Bedrooms: 3
- Bathrooms: 2
- Full bathrooms: 2
Primary bedroom
- Features: Bathroom (Full)
- Level: Main
- Area: 266 Square Feet
- Dimensions: 19X14
Bedroom 2
- Level: Main
- Area: 132 Square Feet
- Dimensions: 12X11
Bedroom 3
- Level: Main
- Area: 121 Square Feet
- Dimensions: 11X11
Den
- Level: Main
- Area: 204 Square Feet
- Dimensions: 17X12
Dining room
- Features: Flooring (Carpet)
- Level: Main
- Area: 195 Square Feet
- Dimensions: 15X13
Family room
- Features: Flooring (Hardwood)
- Level: Main
- Area: 238 Square Feet
- Dimensions: 17X14
Kitchen
- Features: Kitchen (Eating Area-Table Space), Flooring (Hardwood)
- Level: Main
- Area: 99 Square Feet
- Dimensions: 11X9
Laundry
- Features: Flooring (Vinyl)
- Level: Main
- Area: 70 Square Feet
- Dimensions: 10X7
Living room
- Features: Flooring (Carpet)
- Level: Main
- Area: 195 Square Feet
- Dimensions: 15X13
Heating
- Natural Gas
Cooling
- Central Air
Features
- Basement: Unfinished,Partial
- Number of fireplaces: 1
- Fireplace features: Family Room
Interior area
- Total structure area: 0
- Total interior livable area: 1,768 sqft
Property
Parking
- Total spaces: 3
- Parking features: Concrete, Garage Door Opener, On Site, Garage Owned, Attached, Garage
- Attached garage spaces: 3
- Has uncovered spaces: Yes
Accessibility
- Accessibility features: No Disability Access
Features
- Stories: 1
Lot
- Size: 10,750 sqft
- Dimensions: 86x125
Details
- Parcel number: 0701323010150000
- Special conditions: None
Construction
Type & style
- Home type: SingleFamily
- Property subtype: Single Family Residence
Materials
- Aluminum Siding, Brick
Condition
- New construction: No
- Year built: 1999
Utilities & green energy
- Sewer: Public Sewer
- Water: Lake Michigan
Community & neighborhood
Location
- Region: Plainfield
- Subdivision: Walkers Grove
HOA & financial
HOA
- Has HOA: Yes
- HOA fee: $190 monthly
- Services included: Insurance
Other
Other facts
- Listing terms: Conventional
- Ownership: Fee Simple w/ HO Assn.
Price history
| Date | Event | Price |
|---|---|---|
| 9/30/2025 | Sold | $435,000$246/sqft |
Source: | ||
| 9/29/2025 | Pending sale | $435,000$246/sqft |
Source: | ||
| 9/6/2025 | Contingent | $435,000$246/sqft |
Source: | ||
| 8/21/2025 | Price change | $435,000-3.3%$246/sqft |
Source: | ||
| 8/5/2025 | Listed for sale | $450,000$255/sqft |
Source: | ||
Public tax history
Tax history is unavailable.
Neighborhood: Walkers Grove
Nearby schools
GreatSchools rating
- 10/10Walkers Grove Elementary SchoolGrades: K-5Distance: 0.7 mi
- 4/10Richard Ira Jones Middle SchoolGrades: 6-8Distance: 2.8 mi
- 9/10Plainfield North High SchoolGrades: 9-12Distance: 1.6 mi
Schools provided by the listing agent
- Elementary: Walkers Grove Elementary School
- Middle: Ira Jones Middle School
- High: Plainfield North High School
- District: 202
Source: MRED as distributed by MLS GRID. This data may not be complete. We recommend contacting the local school district to confirm school assignments for this home.
Get a cash offer in 3 minutes
Find out how much your home could sell for in as little as 3 minutes with a no-obligation cash offer.
Estimated market value$443,600
Get a cash offer in 3 minutes
Find out how much your home could sell for in as little as 3 minutes with a no-obligation cash offer.
Estimated market value
$443,600
