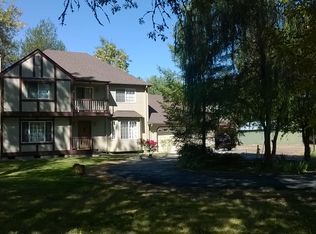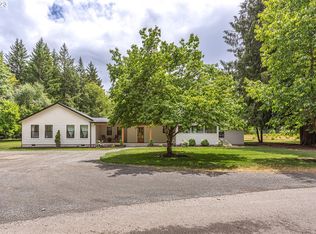Sold
$912,000
25306 NE 50th Ave, Ridgefield, WA 98642
4beds
2,861sqft
Residential, Single Family Residence
Built in 2006
1 Acres Lot
$903,900 Zestimate®
$319/sqft
$3,832 Estimated rent
Home value
$903,900
$850,000 - $958,000
$3,832/mo
Zestimate® history
Loading...
Owner options
Explore your selling options
What's special
Warm and welcoming Craftsman-style home situated on a beautiful 1-acre lot in the desirable Ridgefield School District. This fabulous home has high ceilings, large windows, generous rooms & is full of natural light. Enter on the main level where it features a spacious great room with a stunning floor-to-ceiling stone fireplace. The open-concept kitchen and dining area are ideal for gatherings, complete with stainless steel appliances, a walk-in pantry, and plenty of space to entertain. The primary suite is vaulted & also located on the main floor. You'll love the well-appointed laundry room with cabinetry, a sink, and a folding counter for added convenience. Upstairs, two more bedrooms share a Jack-and-Jill bathroom, while a generous fourth bedroom, with its own half bath, offers flexible space for a bonus room, office, or guest suite. Step outside to a peaceful covered patio, a perfect place for summer BBQ's! The manicured yard, raised flower beds, fenced garden, and mature landscaping complete the beauty in this great property. In addition, a 30’ x 36’ shop with power and concrete floor provides endless possibilities. Plenty of space to store those car projects, toys, & enjoy a workshop. With a 3-car garage & easy I-5 access, this home checks every box for lifestyle & convenience! Pride of ownership shows throughout!
Zillow last checked: 8 hours ago
Listing updated: August 29, 2025 at 08:25am
Listed by:
Laura Duncan 360-600-3243,
Windermere/Crest Realty Co
Bought with:
Nick Barrale, 23003970
Knipe Realty ERA Powered
Source: RMLS (OR),MLS#: 652319312
Facts & features
Interior
Bedrooms & bathrooms
- Bedrooms: 4
- Bathrooms: 4
- Full bathrooms: 2
- Partial bathrooms: 2
- Main level bathrooms: 2
Primary bedroom
- Features: Double Sinks, Jetted Tub, Shower, Suite, Tile Floor, Vaulted Ceiling, Walkin Closet, Wallto Wall Carpet
- Level: Main
Bedroom 2
- Features: Ceiling Fan, Wallto Wall Carpet
- Level: Upper
Bedroom 3
- Features: Ceiling Fan, Walkin Closet, Wallto Wall Carpet
- Level: Upper
Bedroom 4
- Features: Flex Room, Walkin Closet, Wallto Wall Carpet
- Level: Upper
Dining room
- Features: Exterior Entry, Tile Floor
- Level: Main
Kitchen
- Features: Builtin Features, Dishwasher, Disposal, Eat Bar, Microwave, Pantry, Free Standing Range, Free Standing Refrigerator, Peninsula, Plumbed For Ice Maker, Tile Floor
- Level: Main
Heating
- Forced Air
Cooling
- Heat Pump
Appliances
- Included: Dishwasher, Disposal, Free-Standing Gas Range, Free-Standing Refrigerator, Microwave, Plumbed For Ice Maker, Stainless Steel Appliance(s), Free-Standing Range, Electric Water Heater
- Laundry: Laundry Room
Features
- Ceiling Fan(s), Central Vacuum, High Ceilings, Vaulted Ceiling(s), Walk-In Closet(s), Built-in Features, Sink, Eat Bar, Pantry, Peninsula, Double Vanity, Shower, Suite
- Flooring: Tile, Wall to Wall Carpet
- Doors: French Doors
- Windows: Double Pane Windows, Vinyl Frames
- Basement: Crawl Space
- Number of fireplaces: 1
- Fireplace features: Propane
Interior area
- Total structure area: 2,861
- Total interior livable area: 2,861 sqft
Property
Parking
- Total spaces: 3
- Parking features: Driveway, RV Access/Parking, RV Boat Storage, Garage Door Opener, Attached
- Attached garage spaces: 3
- Has uncovered spaces: Yes
Accessibility
- Accessibility features: Accessible Hallway, Bathroom Cabinets, Garage On Main, Kitchen Cabinets, Main Floor Bedroom Bath, Natural Lighting, Parking, Pathway, Utility Room On Main, Walkin Shower, Accessibility
Features
- Levels: Two
- Stories: 2
- Patio & porch: Covered Patio, Patio, Porch
- Exterior features: Garden, Raised Beds, Yard, Exterior Entry
- Has spa: Yes
- Spa features: Bath
- Has view: Yes
- View description: Territorial, Trees/Woods
Lot
- Size: 1 Acres
- Features: Level, Sprinkler, Acres 1 to 3
Details
- Additional structures: Greenhouse, RVParking, RVBoatStorage, Workshop, Workshopnull
- Parcel number: 214917000
- Zoning: AG-20
Construction
Type & style
- Home type: SingleFamily
- Architectural style: Craftsman
- Property subtype: Residential, Single Family Residence
Materials
- Metal Siding, Pole, Cement Siding, Shake Siding
- Foundation: Concrete Perimeter
- Roof: Composition
Condition
- Approximately
- New construction: No
- Year built: 2006
Utilities & green energy
- Gas: Propane
- Sewer: Sand Filtered
- Water: Well
- Utilities for property: Cable Connected
Community & neighborhood
Security
- Security features: Security System Owned
Location
- Region: Ridgefield
Other
Other facts
- Listing terms: Cash,Conventional,FHA,VA Loan
- Road surface type: Paved
Price history
| Date | Event | Price |
|---|---|---|
| 8/28/2025 | Sold | $912,000-4%$319/sqft |
Source: | ||
| 7/31/2025 | Pending sale | $950,000$332/sqft |
Source: | ||
| 7/18/2025 | Listed for sale | $950,000+979.5%$332/sqft |
Source: | ||
| 10/31/2003 | Sold | $88,000$31/sqft |
Source: Public Record Report a problem | ||
Public tax history
| Year | Property taxes | Tax assessment |
|---|---|---|
| 2024 | $7,142 +8% | $756,711 +0.6% |
| 2023 | $6,615 +4.3% | $751,866 +0.6% |
| 2022 | $6,344 +2.4% | $747,311 +15.7% |
Find assessor info on the county website
Neighborhood: 98642
Nearby schools
GreatSchools rating
- 6/10South Ridge Elementary SchoolGrades: K-4Distance: 3.8 mi
- 6/10View Ridge Middle SchoolGrades: 7-8Distance: 4.3 mi
- 7/10Ridgefield High SchoolGrades: 9-12Distance: 4.5 mi
Schools provided by the listing agent
- Elementary: South Ridge
- Middle: View Ridge
- High: Ridgefield
Source: RMLS (OR). This data may not be complete. We recommend contacting the local school district to confirm school assignments for this home.
Get a cash offer in 3 minutes
Find out how much your home could sell for in as little as 3 minutes with a no-obligation cash offer.
Estimated market value$903,900
Get a cash offer in 3 minutes
Find out how much your home could sell for in as little as 3 minutes with a no-obligation cash offer.
Estimated market value
$903,900

