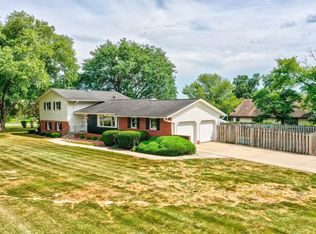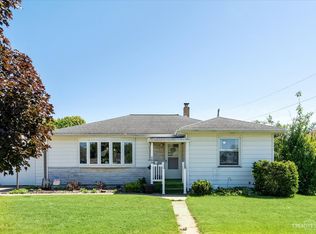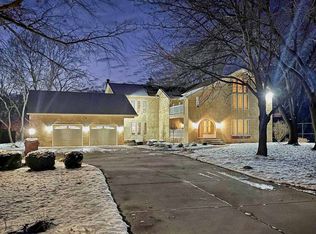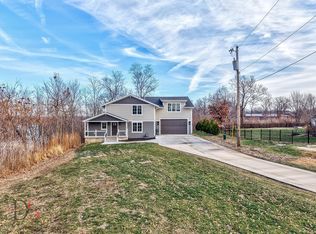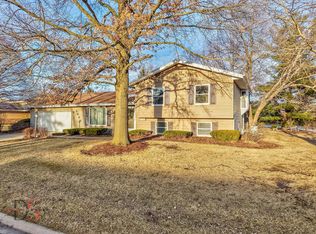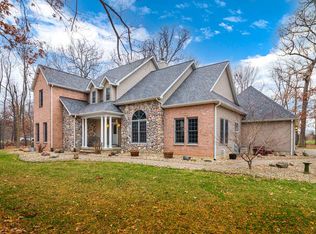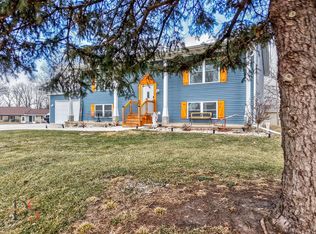Step into luxury with this breathtaking 4-bedroom, 3.5-bath home perfectly situated on a beautifully landscaped 1-acre plus country lot in the desirable Pine Hills Subdivision near Pine Hills Golf Course. This stunning property has been completely remodeled with no detail overlooked. Step inside through the one-of-a-kind round foyer, a striking architectural feature that sets the tone for the custom design and craftsmanship found throughout the home. You'll find a custom kitchen featuring custom Woodhill Cabinetry, modern quartz countertops, a spacious island, and all-new high-end stainless appliances-ideal for both everyday living and entertaining. Just off the kitchen is a coffee or wine bar complete with a beverage refrigerator, creating the perfect transition into the spacious living room. The huge living room showcases a brick wood-burning fireplace, offering warmth and charm. From there, step down into the inviting dining room, where patio doors lead to a extended deck-ideal for outdoor dining. The deck flows into a brand-new covered porch, creating a seamless connection back into the kitchen-perfect for entertaining. Every bathroom in the home has been professionally redone, including the addition of a brand new full and half bath to enhance functionality. The primary suite offers a luxurious retreat with a spa-inspired bathtub and separate large shower. Two additional full baths are conveniently located next to bedrooms on every level, providing comfort and privacy for family and guests. The home includes a well-appointed laundry room with a utility sink and an exterior door to the backyard, offering easy access for outdoor clean-up and added convenience. Head downstairs to discover an amazing recreational room in the finished basement-complete with a pool table, fireplace, bar for the ultimate hangout space. There's also plenty of storage to keep everything organized and out of sight. An attached 2 car garage plus additional storage space. The property also includes a brand new detached garage with an upper loft that adds versatile space-perfect for a workshop, studio, or storage. Outdoors, enjoy the newly built covered deck overlooking the expansive yard, framed by professional landscaping and new brick path down to a firepit. A brand new concrete stamp driveway the enhances curb appeal. This is a rare opportunity to own a move-in ready home where craftsmanship and design meet peaceful rural living.
Active
$499,000
2531 E 1669th Rd, Ottawa, IL 61350
4beds
4,376sqft
Est.:
Single Family Residence
Built in 1974
1.01 Acres Lot
$-- Zestimate®
$114/sqft
$-- HOA
What's special
Brick wood-burning fireplaceModern quartz countertopsFinished basementProfessional landscapingSpacious islandLuxurious retreatCustom kitchen
- 233 days |
- 1,007 |
- 42 |
Zillow last checked: 8 hours ago
Listing updated: November 04, 2025 at 10:07pm
Listing courtesy of:
George Shanley 815-228-1859,
Coldwell Banker Real Estate Group
Source: MRED as distributed by MLS GRID,MLS#: 12382568
Tour with a local agent
Facts & features
Interior
Bedrooms & bathrooms
- Bedrooms: 4
- Bathrooms: 4
- Full bathrooms: 3
- 1/2 bathrooms: 1
Rooms
- Room types: Foyer, Recreation Room, Utility Room-Lower Level
Primary bedroom
- Features: Flooring (Hardwood), Bathroom (Full, Tub & Separate Shwr)
- Level: Second
- Area: 234 Square Feet
- Dimensions: 13X18
Bedroom 2
- Features: Flooring (Hardwood)
- Level: Second
- Area: 224 Square Feet
- Dimensions: 14X16
Bedroom 3
- Features: Flooring (Hardwood)
- Level: Second
- Area: 168 Square Feet
- Dimensions: 14X12
Bedroom 4
- Features: Flooring (Ceramic Tile)
- Level: Lower
- Area: 198 Square Feet
- Dimensions: 18X11
Dining room
- Features: Flooring (Hardwood)
- Level: Main
- Area: 252 Square Feet
- Dimensions: 21X12
Foyer
- Features: Flooring (Hardwood)
- Level: Main
- Area: 216 Square Feet
- Dimensions: 18X12
Kitchen
- Features: Kitchen (Eating Area-Table Space), Flooring (Hardwood)
- Level: Main
- Area: 304 Square Feet
- Dimensions: 16X19
Laundry
- Features: Flooring (Ceramic Tile)
- Level: Lower
- Area: 63 Square Feet
- Dimensions: 7X9
Living room
- Features: Flooring (Hardwood)
- Level: Main
- Area: 572 Square Feet
- Dimensions: 26X22
Recreation room
- Features: Flooring (Ceramic Tile)
- Level: Basement
- Area: 693 Square Feet
- Dimensions: 33X21
Other
- Level: Lower
- Area: 270 Square Feet
- Dimensions: 15X18
Heating
- Natural Gas, Forced Air
Cooling
- Central Air
Appliances
- Included: Double Oven, Microwave, Refrigerator, Washer, Dryer, Cooktop, Range Hood
- Laundry: Sink
Features
- Basement: Finished,Full
- Number of fireplaces: 2
- Fireplace features: Living Room, Basement
Interior area
- Total structure area: 0
- Total interior livable area: 4,376 sqft
Video & virtual tour
Property
Parking
- Total spaces: 14
- Parking features: Concrete, Garage Door Opener, Garage, Yes, Garage Owned, Attached, Detached, Driveway, Owned
- Attached garage spaces: 4
- Has uncovered spaces: Yes
Accessibility
- Accessibility features: No Disability Access
Features
- Levels: Quad-Level
- Stories: 3
- Patio & porch: Deck
Lot
- Size: 1.01 Acres
- Dimensions: 249 X 187 X 198 X 112
- Features: Corner Lot, Wooded, Mature Trees
Details
- Additional structures: Outbuilding, Poultry Coop, Shed(s), Garage(s)
- Additional parcels included: 2226411001
- Parcel number: 2226411002
- Special conditions: None
Construction
Type & style
- Home type: SingleFamily
- Property subtype: Single Family Residence
Materials
- Vinyl Siding, Brick
- Foundation: Concrete Perimeter
- Roof: Asphalt
Condition
- New construction: No
- Year built: 1974
- Major remodel year: 2024
Utilities & green energy
- Electric: Circuit Breakers
- Sewer: Septic Tank
- Water: Well
Community & HOA
HOA
- Services included: None
Location
- Region: Ottawa
Financial & listing details
- Price per square foot: $114/sqft
- Tax assessed value: $353,460
- Annual tax amount: $10,055
- Date on market: 6/3/2025
- Ownership: Fee Simple
Estimated market value
Not available
Estimated sales range
Not available
Not available
Price history
Price history
| Date | Event | Price |
|---|---|---|
| 10/30/2025 | Listed for sale | $499,000$114/sqft |
Source: | ||
| 10/8/2025 | Contingent | $499,000$114/sqft |
Source: | ||
| 9/18/2025 | Price change | $499,000-9.1%$114/sqft |
Source: | ||
| 9/2/2025 | Price change | $549,000-3.5%$125/sqft |
Source: | ||
| 8/25/2025 | Listed for sale | $569,000$130/sqft |
Source: | ||
Public tax history
Public tax history
| Year | Property taxes | Tax assessment |
|---|---|---|
| 2024 | $9,497 +11.8% | $117,820 +14.3% |
| 2023 | $8,491 +8.9% | $103,073 +9.5% |
| 2022 | $7,796 +4.8% | $94,105 +6.7% |
Find assessor info on the county website
BuyAbility℠ payment
Est. payment
$3,491/mo
Principal & interest
$2376
Property taxes
$940
Home insurance
$175
Climate risks
Neighborhood: 61350
Nearby schools
GreatSchools rating
- 4/10Central Intermediate SchoolGrades: 5-6Distance: 1.7 mi
- 4/10Shepherd Middle SchoolGrades: 7-8Distance: 1.8 mi
- 4/10Ottawa Township High SchoolGrades: 9-12Distance: 3.2 mi
Schools provided by the listing agent
- High: Ottawa Township High School
- District: 141
Source: MRED as distributed by MLS GRID. This data may not be complete. We recommend contacting the local school district to confirm school assignments for this home.
