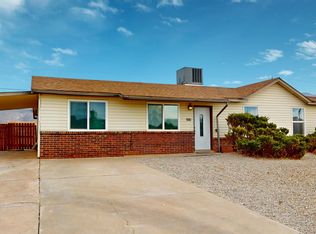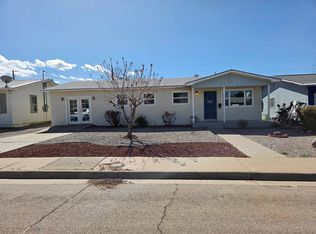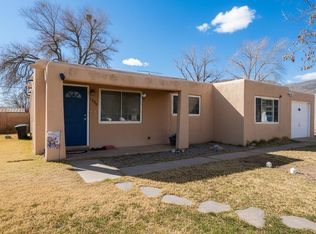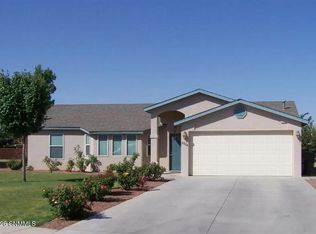New Listing! Located on the 3rd hole of the Golf Course with convenient access to the green! This inviting town home offers comfort and style and scenic mountain views. The 1365 sq ft home with Two bedrooms plus a dedicated office, perfect for remote work or guest space. Spacious living room with a cozy fireplace gives warmth and charm plus newer carpet. Kitchen is complete with all appliances and a view that is amazing! This home includes a one car garage with an additional carport, providing convenient parking and storage. Step outside to the large shaded covered patio for summer enjoyment where you can relax and enjoy peaceful mountain views. This property combines functionality with a desirable location, making it an excellent opportunity for fulltime living, a vacation home or an investment. Call today to view this new listing!
Under contract
Price cut: $59K (2/14)
$206,000
2531 Hamilton Rd, Alamogordo, NM 88310
3beds
2baths
1,365sqft
Est.:
Townhouse/Condo
Built in 1986
-- sqft lot
$204,100 Zestimate®
$151/sqft
$99/mo HOA
What's special
Cozy fireplacePeaceful mountain viewsScenic mountain viewsInviting town homeOne car garageTwo bedroomsNewer carpet
- 38 days |
- 608 |
- 6 |
Zillow last checked: 8 hours ago
Listing updated: February 14, 2026 at 03:47am
Listed by:
Michelle Wilson 575-430-5385,
Coldwell Banker Sudderth Nelson 575-437-1137
Source: OCMLS,MLS#: 172016
Facts & features
Interior
Bedrooms & bathrooms
- Bedrooms: 3
- Bathrooms: 2
Rooms
- Room types: Office
Bathroom
- Features: Double Vanity, Tub
Heating
- Forced Air
Cooling
- Evaporative Cooling
Appliances
- Included: Dryer, Dishwasher, Microwave, Refrigerator, Electric Range/Oven, Free-Standing Range/Oven, Washer, Gas Water Heater, Water Softener
Features
- Vaulted Ceiling(s), Split Floor Plan, Ceiling Fan(s)
- Flooring: Concrete, Carpet Except K/B, Tile
- Windows: Window Coverings
- Has fireplace: Yes
- Fireplace features: Living Room
Interior area
- Total structure area: 1,365
- Total interior livable area: 1,365 sqft
Property
Parking
- Total spaces: 2
- Parking features: Attached Carport, Attached
- Attached garage spaces: 1
- Carport spaces: 1
- Covered spaces: 2
Features
- Levels: One
- Stories: 1
- Patio & porch: Covered
- Fencing: Stone
Lot
- Features: Desert Front, Desert Back, <1/2 Acre
Details
- Zoning description: Townhouse/Condo,Restrict.Covnts
Construction
Type & style
- Home type: Townhouse
- Property subtype: Townhouse/Condo
Materials
- Stucco, Wood
- Foundation: Slab
- Roof: Flat
Condition
- Year built: 1986
Utilities & green energy
- Electric: Public
- Sewer: Public Sewer
- Water: Public
Community & HOA
Community
- Subdivision: Desert Hills #1 Replat F
HOA
- Has HOA: Yes
- HOA fee: $99 monthly
Location
- Region: Alamogordo
Financial & listing details
- Price per square foot: $151/sqft
- Annual tax amount: $1,221
- Price range: $206K - $206K
- Date on market: 1/14/2026
- Listing terms: VA Loan,Conventional,FHA,Cash
Estimated market value
$204,100
$194,000 - $214,000
$1,534/mo
Price history
Price history
| Date | Event | Price |
|---|---|---|
| 2/14/2026 | Contingent | $206,000-22.3%$151/sqft |
Source: | ||
| 1/30/2026 | Price change | $265,000+28.6%$194/sqft |
Source: | ||
| 1/14/2026 | Listed for sale | $206,000-20.6%$151/sqft |
Source: | ||
| 10/14/2025 | Listing removed | $259,500$190/sqft |
Source: | ||
| 8/21/2025 | Listed for sale | $259,500+27.2%$190/sqft |
Source: | ||
| 7/7/2025 | Sold | -- |
Source: | ||
| 5/30/2025 | Contingent | $204,000$149/sqft |
Source: | ||
| 5/9/2025 | Listed for sale | $204,000$149/sqft |
Source: | ||
| 2/7/2025 | Sold | -- |
Source: | ||
| 2/3/2025 | Contingent | $204,000$149/sqft |
Source: | ||
| 2/1/2025 | Listed for sale | $204,000-7.1%$149/sqft |
Source: | ||
| 1/13/2025 | Contingent | $219,500$161/sqft |
Source: | ||
| 1/6/2025 | Listed for sale | $219,500+31%$161/sqft |
Source: | ||
| 7/8/2024 | Listing removed | $167,500-13.9%$123/sqft |
Source: | ||
| 2/24/2024 | Contingent | $194,500$142/sqft |
Source: | ||
| 2/24/2024 | Listed for sale | $194,500-2.7%$142/sqft |
Source: | ||
| 1/30/2024 | Sold | -- |
Source: | ||
| 1/17/2024 | Contingent | $199,900$146/sqft |
Source: | ||
| 1/16/2024 | Listed for sale | $199,900$146/sqft |
Source: | ||
| 7/28/2023 | Sold | -- |
Source: | ||
| 7/19/2023 | Contingent | $199,900$146/sqft |
Source: | ||
| 7/12/2023 | Listed for sale | $199,900+21.5%$146/sqft |
Source: | ||
| 5/11/2022 | Contingent | $164,500$121/sqft |
Source: | ||
| 5/11/2022 | Listed for sale | $164,500-20.8%$121/sqft |
Source: | ||
| 3/17/2022 | Listing removed | -- |
Source: | ||
| 3/2/2022 | Pending sale | $207,700$152/sqft |
Source: | ||
Public tax history
Public tax history
Tax history is unavailable.BuyAbility℠ payment
Est. payment
$1,259/mo
Principal & interest
$1062
HOA Fees
$99
Property taxes
$98
Climate risks
Neighborhood: 88310
Nearby schools
GreatSchools rating
- 5/10Yucca Elementary SchoolGrades: PK-5Distance: 2.8 mi
- 5/10Mountain View Middle SchoolGrades: 6-8Distance: 2.2 mi
- 7/10Alamogordo High SchoolGrades: 9-12Distance: 2.6 mi
Schools provided by the listing agent
- Elementary: Yucca
- Middle: Mtn. View Middle
- High: Yucca
Source: OCMLS. This data may not be complete. We recommend contacting the local school district to confirm school assignments for this home.




