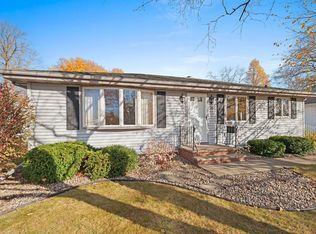Sold
$190,000
2531 S Jackson St, Appleton, WI 54915
3beds
1,356sqft
Single Family Residence
Built in 1960
7,405.2 Square Feet Lot
$-- Zestimate®
$140/sqft
$1,147 Estimated rent
Home value
Not available
Estimated sales range
Not available
$1,147/mo
Zestimate® history
Loading...
Owner options
Explore your selling options
What's special
Start building equity with this 3 bedroom home in South Appleton that is kiddie-corner to Hoover Park that offers plenty of space to play. Kitchen has raised oak cabinets and does include stove, refrigerator and dishwasher. You will love the generous sized living room. The lower level has a retro themed rec room with bar. You will also love the 2 car garage and fenced in area of the yard. Showings to start on 1/28. Per Seller, please allow a minimum of 48 hours for binding acceptance. Schedule your showing today!
Zillow last checked: 8 hours ago
Listing updated: March 08, 2025 at 02:17am
Listed by:
Lisa L Kortens 920-740-4430,
Coldwell Banker Real Estate Group,
Timothy J Krause 920-585-3849,
Coldwell Banker Real Estate Group
Bought with:
Tou L Yang
Creative Results Corporation
Source: RANW,MLS#: 50303169
Facts & features
Interior
Bedrooms & bathrooms
- Bedrooms: 3
- Bathrooms: 1
- Full bathrooms: 1
Bedroom 1
- Level: Main
- Dimensions: 13x12
Bedroom 2
- Level: Main
- Dimensions: 11x10
Bedroom 3
- Level: Main
- Dimensions: 11x10
Dining room
- Level: Main
- Dimensions: 9x9
Family room
- Level: Lower
- Dimensions: 24x11
Kitchen
- Level: Main
- Dimensions: 9x9
Living room
- Level: Main
- Dimensions: 18x11
Heating
- Forced Air
Cooling
- Forced Air, Central Air
Features
- Basement: Full,Sump Pump,Partial Fin. Contiguous
- Has fireplace: No
- Fireplace features: None
Interior area
- Total interior livable area: 1,356 sqft
- Finished area above ground: 1,092
- Finished area below ground: 264
Property
Parking
- Total spaces: 2
- Parking features: Detached, Garage Door Opener
- Garage spaces: 2
Features
- Fencing: Fenced
Lot
- Size: 7,405 sqft
Details
- Parcel number: 319069200
- Zoning: Residential
- Special conditions: Arms Length
Construction
Type & style
- Home type: SingleFamily
- Architectural style: Ranch
- Property subtype: Single Family Residence
Materials
- Brick, Vinyl Siding, Shake Siding
- Foundation: Block
Condition
- New construction: No
- Year built: 1960
Utilities & green energy
- Sewer: Public Sewer
- Water: Public
Community & neighborhood
Location
- Region: Appleton
Price history
| Date | Event | Price |
|---|---|---|
| 3/7/2025 | Sold | $190,000+8.6%$140/sqft |
Source: RANW #50303169 Report a problem | ||
| 1/31/2025 | Pending sale | $175,000$129/sqft |
Source: | ||
| 1/31/2025 | Contingent | $175,000$129/sqft |
Source: | ||
| 1/28/2025 | Listed for sale | $175,000$129/sqft |
Source: RANW #50303169 Report a problem | ||
Public tax history
| Year | Property taxes | Tax assessment |
|---|---|---|
| 2018 | $2,308 -8.7% | $107,600 |
| 2017 | $2,527 +13.3% | $107,600 |
| 2016 | $2,231 -0.2% | $107,600 |
Find assessor info on the county website
Neighborhood: 54915
Nearby schools
GreatSchools rating
- 7/10McKinley Elementary SchoolGrades: PK-6Distance: 0.5 mi
- 2/10Madison Middle SchoolGrades: 7-8Distance: 0.4 mi
- 5/10East High SchoolGrades: 9-12Distance: 1.4 mi

Get pre-qualified for a loan
At Zillow Home Loans, we can pre-qualify you in as little as 5 minutes with no impact to your credit score.An equal housing lender. NMLS #10287.
