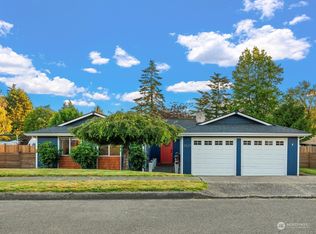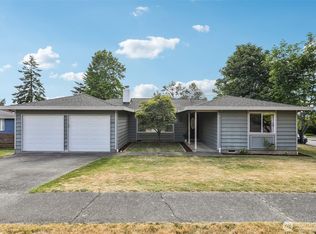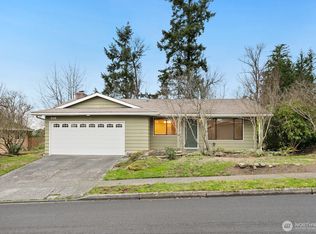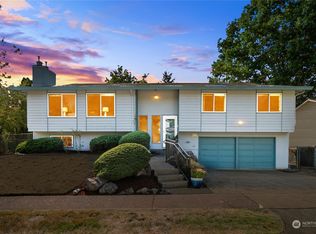Sold
Listed by:
Matt Hagwood,
Kelly Right RE of Spokane LLC
Bought with: Horizon Real Estate
$705,000
2531 Smithers Avenue S, Renton, WA 98055
4beds
1,610sqft
Single Family Residence
Built in 1970
7,501.03 Square Feet Lot
$718,000 Zestimate®
$438/sqft
$3,148 Estimated rent
Home value
$718,000
$682,000 - $754,000
$3,148/mo
Zestimate® history
Loading...
Owner options
Explore your selling options
What's special
Welcome to Victoria Park! This sought after neighborhood is 5 minutes from the Valley Hospital & Freeways! This low traffic area has a community park nearby and more! Now that you know the neighborhood, you need to meet the house. This one wants for nothing. Starting w/the beautiful kitchen w/granite countertops, gas range, eating bar & open setting to the living area. Enjoy the gas fireplace & large windows that allow for lots of natural lighting. The fully fenced backyard has a beautiful, large, 2-tiered deck perfect for entertaining. Downstairs is another gathering room w/ fireplace, laundry room w/additional 3/4 bath that offers an incredible shower w/4 large rain style shower heads & 2 additional hand held. Too many amenities to list.
Zillow last checked: 8 hours ago
Listing updated: February 28, 2026 at 04:02am
Listed by:
Matt Hagwood,
Kelly Right RE of Spokane LLC
Bought with:
Lieu M. Vuong, 51529
Horizon Real Estate
Source: NWMLS,MLS#: 2457632
Facts & features
Interior
Bedrooms & bathrooms
- Bedrooms: 4
- Bathrooms: 3
- Full bathrooms: 1
- 3/4 bathrooms: 1
- 1/2 bathrooms: 1
- Main level bathrooms: 2
- Main level bedrooms: 3
Primary bedroom
- Level: Main
Bedroom
- Level: Lower
Bedroom
- Level: Main
Bedroom
- Level: Main
Bathroom full
- Level: Main
Bathroom three quarter
- Level: Lower
Other
- Level: Main
Kitchen with eating space
- Level: Main
Living room
- Level: Main
Heating
- Fireplace, Forced Air, Heat Pump, Natural Gas
Cooling
- Forced Air, Heat Pump
Appliances
- Included: Dishwasher(s), Disposal, Microwave(s), Refrigerator(s), Stove(s)/Range(s), Garbage Disposal
Features
- Flooring: Vinyl Plank
- Basement: Finished
- Number of fireplaces: 1
- Fireplace features: Gas, Main Level: 1, Fireplace
Interior area
- Total structure area: 1,610
- Total interior livable area: 1,610 sqft
Property
Parking
- Total spaces: 2
- Parking features: Attached Garage
- Has attached garage: Yes
- Covered spaces: 2
Features
- Levels: Multi/Split
- Patio & porch: Fireplace
Lot
- Size: 7,501 sqft
- Features: Curbs, Paved, Sidewalk
- Topography: Level,Partial Slope
Details
- Parcel number: 8899100410
- Zoning: SFR
- Zoning description: Jurisdiction: City
- Special conditions: Standard
Construction
Type & style
- Home type: SingleFamily
- Property subtype: Single Family Residence
Materials
- Wood Siding, Wood Products
- Foundation: Poured Concrete
- Roof: Composition
Condition
- Good
- Year built: 1970
- Major remodel year: 2020
Utilities & green energy
- Sewer: Sewer Connected
- Water: Public
Community & neighborhood
Location
- Region: Renton
- Subdivision: Talbot Hill
Other
Other facts
- Listing terms: Conventional
- Cumulative days on market: 168 days
Price history
| Date | Event | Price |
|---|---|---|
| 1/28/2026 | Sold | $705,000-2.1%$438/sqft |
Source: | ||
| 12/10/2025 | Pending sale | $719,900$447/sqft |
Source: | ||
| 11/25/2025 | Listed for sale | $719,900+12.9%$447/sqft |
Source: | ||
| 8/9/2022 | Sold | $637,500+107%$396/sqft |
Source: | ||
| 10/20/2006 | Sold | $308,000$191/sqft |
Source: Public Record Report a problem | ||
Public tax history
| Year | Property taxes | Tax assessment |
|---|---|---|
| 2024 | $6,053 +10.3% | $588,000 +16% |
| 2023 | $5,486 +3.7% | $507,000 -6.6% |
| 2022 | $5,291 +6.9% | $543,000 +24% |
Find assessor info on the county website
Neighborhood: Victoria Park
Nearby schools
GreatSchools rating
- 6/10Talbot Hill Elementary SchoolGrades: K-5Distance: 0.2 mi
- 4/10Dimmitt Middle SchoolGrades: 6-8Distance: 2.6 mi
- 3/10Renton Senior High SchoolGrades: 9-12Distance: 1.7 mi
Get a cash offer in 3 minutes
Find out how much your home could sell for in as little as 3 minutes with a no-obligation cash offer.
Estimated market value$718,000
Get a cash offer in 3 minutes
Find out how much your home could sell for in as little as 3 minutes with a no-obligation cash offer.
Estimated market value
$718,000



