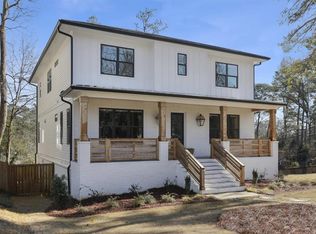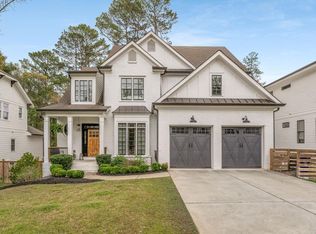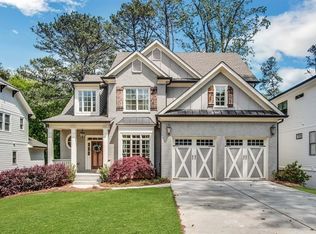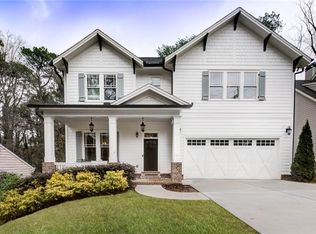Closed
$1,559,000
2531 Thompson Rd NE, Atlanta, GA 30319
6beds
4,235sqft
Single Family Residence
Built in 2018
0.28 Acres Lot
$1,743,800 Zestimate®
$368/sqft
$7,576 Estimated rent
Home value
$1,743,800
$1.53M - $2.01M
$7,576/mo
Zestimate® history
Loading...
Owner options
Explore your selling options
What's special
Practically new construction in desirable Brookhaven neighborhood. This 2018 build has been maintained beautifully to feel like you are walking into a brand new home. Located in a prime location just around the corner from Brookhaven Village restaurants. Stunning chef style kitchen featuring custom cabinetry, high end stainless steel appliances, oversized island, quartz countertops, butlers pantry and walk in pantry. Kitchen is wide open to a spacious family room with gas burning fireplace. Dream like screened in porch with another gas burning fireplace for year round enjoyment and entertainment. Separate dining room, home office/bedroom and full bathroom all on main level. Upstairs you will find the oversized primary bedroom, spa like bath featuring a unique round soaking tub and custom closet with and abundance of storage. Three more bedrooms, two more baths, and large laundry also all found upstairs. On the terrace level you will find the sixth bedroom or home gym along with another full bath. And a big bonus room with custom cabinets along the wall perfect for a kids playroom, movie room, etc. Automatic blinds installed throughout main floor, Updated designer light fixtures, Three car garage and a whole house generator, this home has it all and is perfect.
Zillow last checked: 8 hours ago
Listing updated: June 01, 2023 at 06:30am
Listed by:
Stephanie B Houchin 404-427-0631,
Compass
Bought with:
Inna Eidelman, 325954
Compass
Source: GAMLS,MLS#: 20105845
Facts & features
Interior
Bedrooms & bathrooms
- Bedrooms: 6
- Bathrooms: 5
- Full bathrooms: 5
- Main level bathrooms: 1
- Main level bedrooms: 1
Heating
- Central
Cooling
- Ceiling Fan(s), Central Air
Appliances
- Included: Dryer, Washer, Dishwasher, Double Oven, Disposal, Microwave, Refrigerator
- Laundry: Upper Level
Features
- Tray Ceiling(s), Double Vanity, Soaking Tub, Separate Shower, Walk-In Closet(s)
- Flooring: Hardwood, Tile
- Basement: Bath Finished,Interior Entry,Exterior Entry,Finished,Full
- Number of fireplaces: 2
Interior area
- Total structure area: 4,235
- Total interior livable area: 4,235 sqft
- Finished area above ground: 4,235
- Finished area below ground: 0
Property
Parking
- Parking features: Attached, Garage Door Opener, Basement, Garage
- Has attached garage: Yes
Features
- Levels: Three Or More
- Stories: 3
Lot
- Size: 0.28 Acres
- Features: Corner Lot, Level
Details
- Parcel number: 18 237 07 010
Construction
Type & style
- Home type: SingleFamily
- Architectural style: Country/Rustic,Craftsman
- Property subtype: Single Family Residence
Materials
- Wood Siding, Brick
- Roof: Composition
Condition
- Resale
- New construction: No
- Year built: 2018
Utilities & green energy
- Sewer: Public Sewer
- Water: Public
- Utilities for property: Cable Available, Sewer Connected, Electricity Available, High Speed Internet, Natural Gas Available, Water Available
Community & neighborhood
Community
- Community features: None
Location
- Region: Atlanta
- Subdivision: Drew Valley
Other
Other facts
- Listing agreement: Exclusive Right To Sell
Price history
| Date | Event | Price |
|---|---|---|
| 6/1/2023 | Pending sale | $1,549,000-0.6%$366/sqft |
Source: | ||
| 5/30/2023 | Sold | $1,559,000+0.6%$368/sqft |
Source: | ||
| 5/2/2023 | Contingent | $1,549,000$366/sqft |
Source: | ||
| 4/27/2023 | Price change | $1,549,000-8.9%$366/sqft |
Source: | ||
| 3/2/2023 | Listed for sale | $1,700,000$401/sqft |
Source: | ||
Public tax history
Tax history is unavailable.
Neighborhood: Drew Valley
Nearby schools
GreatSchools rating
- 8/10Ashford Park Elementary SchoolGrades: PK-5Distance: 1 mi
- 8/10Chamblee Middle SchoolGrades: 6-8Distance: 2.7 mi
- 8/10Chamblee Charter High SchoolGrades: 9-12Distance: 2.8 mi
Schools provided by the listing agent
- Elementary: Ashford Park
- Middle: Chamblee
- High: Chamblee
Source: GAMLS. This data may not be complete. We recommend contacting the local school district to confirm school assignments for this home.
Get a cash offer in 3 minutes
Find out how much your home could sell for in as little as 3 minutes with a no-obligation cash offer.
Estimated market value$1,743,800
Get a cash offer in 3 minutes
Find out how much your home could sell for in as little as 3 minutes with a no-obligation cash offer.
Estimated market value
$1,743,800



