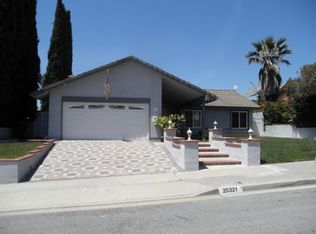Sold for $1,463,636
Listing Provided by:
Noemi Romero DRE #01132839 noemi@noemihomes.com,
Seven Gables Real Estate
Bought with: Compass Newport Beach
$1,463,636
25311 Pike Rd, Laguna Hills, CA 92653
4beds
3,318sqft
Single Family Residence
Built in 1968
8,568 Square Feet Lot
$-- Zestimate®
$441/sqft
$7,286 Estimated rent
Home value
Not available
Estimated sales range
Not available
$7,286/mo
Zestimate® history
Loading...
Owner options
Explore your selling options
What's special
Elegant renovated home with THREE suites (bedroom with it’s own private bathroom).ONE suite is downstairs and the Main and another suite are upstairs. All 3 suites have their own individual remodeled bathroom with dual sinks and walk-in showers. In addition, the Main bedroom has a fireplace, a walk-in closet, vanity, bay-window to the view of the pool, French doors that lead to the balcony, and a freestanding separate bathtub. This gorgeous remodeled home has double doors that open to high ceiling entry and living room with a fireplace. This fabulous spacious home is perfect for everyday enjoyment and for entertaining. The living room connects to the dining room and the bright and light kitchen opens up to the spacious family room and wet bar. The third fireplace is in the family room. From the family room the French doors lead to the sparkling pool/spa that has new plaster and new tile. In the backyard there is also a covered patio and built in BBQ. This home is turnkey ready with fresh paint in and out, new recess lighting, new bay-windows, new windows, French doors, upgraded kitchen & bar backsplash, new flooring, new quartz counter tops. Solar, no Mello Roos & NO HOA.
Zillow last checked: 8 hours ago
Listing updated: March 03, 2023 at 04:45pm
Listing Provided by:
Noemi Romero DRE #01132839 noemi@noemihomes.com,
Seven Gables Real Estate
Bought with:
Orawan Kwon, DRE #02179746
Compass Newport Beach
Source: CRMLS,MLS#: OC23010723 Originating MLS: California Regional MLS
Originating MLS: California Regional MLS
Facts & features
Interior
Bedrooms & bathrooms
- Bedrooms: 4
- Bathrooms: 5
- Full bathrooms: 3
- 1/2 bathrooms: 1
- 1/4 bathrooms: 1
- Main level bathrooms: 3
- Main level bedrooms: 2
Primary bedroom
- Features: Multiple Primary Suites
Primary bedroom
- Features: Main Level Primary
Primary bedroom
- Features: Primary Suite
Bedroom
- Features: Bedroom on Main Level
Kitchen
- Features: Kitchen/Family Room Combo, Pots & Pan Drawers, Quartz Counters
Heating
- Central, Fireplace(s)
Cooling
- Central Air
Appliances
- Included: Dishwasher, Electric Range
- Laundry: Inside, Laundry Room
Features
- Wet Bar, Balcony, Block Walls, High Ceilings, Open Floorplan, Recessed Lighting, Bar, Bedroom on Main Level, Main Level Primary, Multiple Primary Suites, Primary Suite, Walk-In Closet(s)
- Flooring: Laminate
- Doors: Double Door Entry, French Doors
- Windows: Bay Window(s)
- Has fireplace: Yes
- Fireplace features: Dining Room, Family Room, Primary Bedroom
- Common walls with other units/homes: No Common Walls
Interior area
- Total interior livable area: 3,318 sqft
Property
Parking
- Total spaces: 3
- Parking features: Door-Multi, Direct Access, Driveway, Garage
- Attached garage spaces: 3
Features
- Levels: Two
- Stories: 2
- Patio & porch: Covered, Patio
- Has private pool: Yes
- Pool features: In Ground, Private
- Has spa: Yes
- Spa features: In Ground, Private
- Fencing: Block
- Has view: Yes
- View description: Hills
Lot
- Size: 8,568 sqft
- Features: Yard
Details
- Parcel number: 62012212
- Special conditions: Standard
Construction
Type & style
- Home type: SingleFamily
- Property subtype: Single Family Residence
Condition
- Updated/Remodeled,Turnkey
- New construction: No
- Year built: 1968
Utilities & green energy
- Sewer: Public Sewer
- Water: Public
- Utilities for property: Electricity Connected, Natural Gas Connected, Phone Available, Sewer Connected, Water Connected
Community & neighborhood
Security
- Security features: Carbon Monoxide Detector(s), Smoke Detector(s)
Community
- Community features: Sidewalks
Location
- Region: Laguna Hills
- Subdivision: Missions (Mi)
Other
Other facts
- Listing terms: Cash to New Loan
Price history
| Date | Event | Price |
|---|---|---|
| 3/3/2023 | Sold | $1,463,636-2.1%$441/sqft |
Source: | ||
| 2/7/2023 | Pending sale | $1,495,000$451/sqft |
Source: | ||
| 12/23/2022 | Listing removed | -- |
Source: | ||
| 12/2/2022 | Price change | $1,495,000-3.5%$451/sqft |
Source: | ||
| 11/10/2022 | Price change | $1,549,000-3.1%$467/sqft |
Source: | ||
Public tax history
| Year | Property taxes | Tax assessment |
|---|---|---|
| 2025 | $15,650 +1.8% | $1,522,766 +2% |
| 2024 | $15,368 -2.2% | $1,492,908 +23% |
| 2023 | $15,708 +244.7% | $1,213,800 +170.2% |
Find assessor info on the county website
Neighborhood: 92653
Nearby schools
GreatSchools rating
- 9/10Valencia Elementary SchoolGrades: K-6Distance: 0.2 mi
- 7/10La Paz Intermediate SchoolGrades: 7-8Distance: 0.9 mi
- 8/10Laguna Hills High SchoolGrades: 9-12Distance: 1.1 mi
Schools provided by the listing agent
- Elementary: Valencia
- Middle: Lapaz
- High: Laguna Hills
Source: CRMLS. This data may not be complete. We recommend contacting the local school district to confirm school assignments for this home.
Get pre-qualified for a loan
At Zillow Home Loans, we can pre-qualify you in as little as 5 minutes with no impact to your credit score.An equal housing lender. NMLS #10287.
