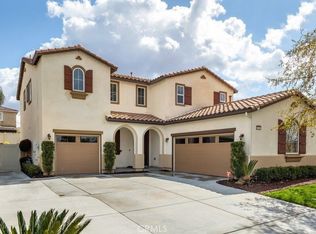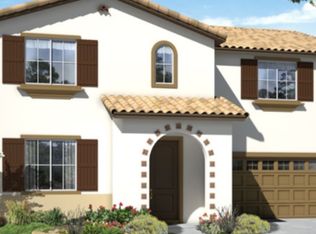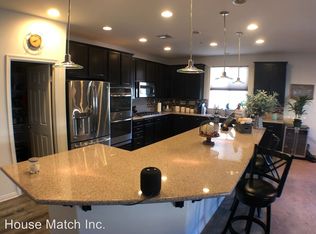Sold for $625,000
Listing Provided by:
Mark Doti DRE #01984309 714-345-5562,
Doti Realty
Bought with: LPT Realty, Inc
Zestimate®
$625,000
25315 Lone Acres Rd, Menifee, CA 92584
4beds
2,314sqft
Single Family Residence
Built in 2013
7,841 Square Feet Lot
$625,000 Zestimate®
$270/sqft
$3,460 Estimated rent
Home value
$625,000
$569,000 - $681,000
$3,460/mo
Zestimate® history
Loading...
Owner options
Explore your selling options
What's special
Now priced to sell! Discover resort-style living with everyday comfort in this beautifully upgraded 4-bedroom, 2-bath single-story home in Menifee’s Audie Murphy Ranch. The open-concept design features a bright and spacious great room that flows seamlessly into the dining area and a chef’s kitchen complete with an oversized island, bar seating for 8, designer lighting, and a walk-in pantry large enough to stock two kitchens. The private primary suite offers a peaceful retreat with a spa-inspired bathroom, soaking tub, separate shower, and a generous walk-in closet. Three additional bedrooms provide flexible space for family, guests, or a home office. Enjoy custom window shutters throughout, a roomy laundry/mudroom with extra storage, and direct access to a two-car garage. Step outside to your own backyard escape surrounded by lush tropical landscaping—perfect for relaxing or entertaining. Located in Audie Murphy Ranch, residents enjoy resort-style amenities including pools, parks, trails, and sports fields—all within walking distance of Heron Park, Menifee Skatepark, and the new Hamal Sanchez Sports Park. Move-in ready and solar powered—this home offers comfort, convenience, and community all in one.
Zillow last checked: 8 hours ago
Listing updated: December 23, 2025 at 02:51pm
Listing Provided by:
Mark Doti DRE #01984309 714-345-5562,
Doti Realty
Bought with:
Justin Bringas, DRE #01347670
LPT Realty, Inc
Joaquin Diaz, DRE #02251934
LPT Realty, Inc
Source: CRMLS,MLS#: PW25143327 Originating MLS: California Regional MLS
Originating MLS: California Regional MLS
Facts & features
Interior
Bedrooms & bathrooms
- Bedrooms: 4
- Bathrooms: 2
- Full bathrooms: 2
- Main level bathrooms: 2
- Main level bedrooms: 4
Primary bedroom
- Features: Main Level Primary
Primary bedroom
- Features: Primary Suite
Bedroom
- Features: All Bedrooms Down
Bedroom
- Features: Bedroom on Main Level
Bathroom
- Features: Bathtub, Dual Sinks, Full Bath on Main Level, Separate Shower, Tub Shower
Kitchen
- Features: Granite Counters, Kitchen Island, Kitchen/Family Room Combo, Walk-In Pantry
Other
- Features: Walk-In Closet(s)
Heating
- Central, Forced Air
Cooling
- Central Air
Appliances
- Included: Built-In Range, Double Oven, Dishwasher, Gas Cooktop, Disposal, Gas Water Heater, Microwave, Refrigerator, Water To Refrigerator, Water Heater
- Laundry: Gas Dryer Hookup, Inside, Laundry Room
Features
- Breakfast Bar, Ceiling Fan(s), Separate/Formal Dining Room, Granite Counters, Open Floorplan, Recessed Lighting, Storage, All Bedrooms Down, Bedroom on Main Level, Entrance Foyer, Main Level Primary, Primary Suite, Walk-In Pantry, Walk-In Closet(s)
- Flooring: Carpet, Tile
- Windows: Double Pane Windows, Plantation Shutters
- Has fireplace: No
- Fireplace features: None
- Common walls with other units/homes: No Common Walls
Interior area
- Total interior livable area: 2,314 sqft
Property
Parking
- Total spaces: 4
- Parking features: Concrete, Door-Multi, Direct Access, Driveway, Garage Faces Front, Garage
- Attached garage spaces: 2
- Uncovered spaces: 2
Accessibility
- Accessibility features: None
Features
- Levels: One
- Stories: 1
- Entry location: 1
- Patio & porch: Concrete, Patio
- Pool features: Association
- Has spa: Yes
- Spa features: Association
- Fencing: Vinyl
- Has view: Yes
- View description: Neighborhood
Lot
- Size: 7,841 sqft
- Features: Back Yard, Front Yard, Landscaped, Near Park, Sprinkler System
Details
- Parcel number: 358421007
- Special conditions: Standard
Construction
Type & style
- Home type: SingleFamily
- Architectural style: Ranch
- Property subtype: Single Family Residence
Materials
- Stucco
- Foundation: Slab
- Roof: Concrete,Tile
Condition
- Turnkey
- New construction: No
- Year built: 2013
Utilities & green energy
- Sewer: Public Sewer
- Water: Public
- Utilities for property: Electricity Connected, Sewer Connected, Water Connected
Green energy
- Energy generation: Solar
Community & neighborhood
Security
- Security features: Prewired, Carbon Monoxide Detector(s), Fire Sprinkler System
Community
- Community features: Biking, Curbs, Suburban, Sidewalks, Park
Location
- Region: Menifee
HOA & financial
HOA
- Has HOA: Yes
- HOA fee: $130 monthly
- Amenities included: Clubhouse, Playground, Pool, Spa/Hot Tub, Tennis Court(s), Trail(s)
- Association name: Audie Murphy Ranch
- Association phone: 949-833-2600
Other
Other facts
- Listing terms: Cash,Cash to New Loan,Conventional,FHA,VA Loan
Price history
| Date | Event | Price |
|---|---|---|
| 12/23/2025 | Sold | $625,000$270/sqft |
Source: | ||
| 12/19/2025 | Pending sale | $625,000$270/sqft |
Source: | ||
| 11/27/2025 | Contingent | $625,000$270/sqft |
Source: | ||
| 10/13/2025 | Price change | $625,000-1.6%$270/sqft |
Source: | ||
| 9/14/2025 | Price change | $635,000-5.9%$274/sqft |
Source: | ||
Public tax history
| Year | Property taxes | Tax assessment |
|---|---|---|
| 2025 | $11,212 +1.7% | $642,600 +2% |
| 2024 | $11,025 +44.3% | $630,000 +84.7% |
| 2023 | $7,638 +2% | $341,132 +2% |
Find assessor info on the county website
Neighborhood: 92584
Nearby schools
GreatSchools rating
- 8/10Taawila ElementaryGrades: K-5Distance: 0.2 mi
- 6/10Kathryn Newport Middle SchoolGrades: 6-8Distance: 0.7 mi
- NAMenifee PreschoolGrades: Distance: 1 mi
Get a cash offer in 3 minutes
Find out how much your home could sell for in as little as 3 minutes with a no-obligation cash offer.
Estimated market value$625,000
Get a cash offer in 3 minutes
Find out how much your home could sell for in as little as 3 minutes with a no-obligation cash offer.
Estimated market value
$625,000


