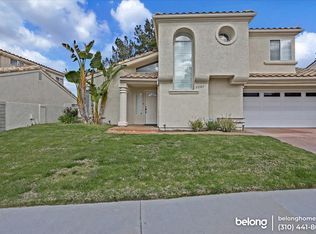Sold for $950,000
Listing Provided by:
Carolan McDermott DRE #02075901 661-312-4135,
NextHome Real Estate Rockstars
Bought with: Real Brokerage Technologies, Inc.
$950,000
25317 Carson Way, Newhall, CA 91381
4beds
2,278sqft
Single Family Residence
Built in 1990
6,649 Square Feet Lot
$1,030,500 Zestimate®
$417/sqft
$4,523 Estimated rent
Home value
$1,030,500
$979,000 - $1.08M
$4,523/mo
Zestimate® history
Loading...
Owner options
Explore your selling options
What's special
Welcome to this stunning 4 bedroom, 3 full bath home with an office, offering a unique and versatile layout. The lower level features a convenient downstairs bedroom, a full bath, and an office space. The long driveway provides ample parking for multiple vehicles. You'll appreciate the stunning newer flooring that extends seamlessly, carrying up the stairs and into the upstairs hallway. The plantation shutters throughout give this home an elegant touch. The highlight of this home is the master suite, complete with a stunningly remodeled bathroom featuring beautiful tile work and an oversized shower. The master bedroom also includes a bonus room, ideal for a reading nook, gym, or office space. Outside, the backyard offers privacy and your own outdoor oasis. Located in a sought-after neighborhood located within top rated schools, close to shopping centers, and is conveniently located to the 5 freeway. Welcome to your NextHome!
Zillow last checked: 8 hours ago
Listing updated: December 14, 2023 at 11:55am
Listing Provided by:
Carolan McDermott DRE #02075901 661-312-4135,
NextHome Real Estate Rockstars
Bought with:
Cole Mitchell, DRE #02082387
Real Brokerage Technologies, Inc.
Sunny Narang, DRE #01966332
Real Brokerage Technologies, Inc.
Source: CRMLS,MLS#: SR23207753 Originating MLS: California Regional MLS
Originating MLS: California Regional MLS
Facts & features
Interior
Bedrooms & bathrooms
- Bedrooms: 4
- Bathrooms: 3
- Full bathrooms: 3
- Main level bathrooms: 1
- Main level bedrooms: 1
Bedroom
- Features: Bedroom on Main Level
Bathroom
- Features: Bathtub, Dual Sinks, Remodeled, Separate Shower, Tub Shower, Upgraded, Walk-In Shower
Heating
- Central
Cooling
- Central Air
Appliances
- Included: Double Oven, Dishwasher, Microwave
- Laundry: Inside, Laundry Closet
Features
- Separate/Formal Dining Room, High Ceilings, In-Law Floorplan, Pantry, Bedroom on Main Level
- Flooring: Carpet, Laminate
- Doors: Sliding Doors
- Windows: Blinds, Plantation Shutters
- Has fireplace: Yes
- Fireplace features: Gas, Living Room
- Common walls with other units/homes: No Common Walls
Interior area
- Total interior livable area: 2,278 sqft
Property
Parking
- Total spaces: 6
- Parking features: Direct Access, Driveway, Garage
- Attached garage spaces: 2
- Uncovered spaces: 4
Features
- Levels: Two
- Stories: 2
- Entry location: 1
- Patio & porch: Patio
- Pool features: None
- Spa features: None
- Fencing: Block
- Has view: Yes
- View description: Mountain(s), Neighborhood
Lot
- Size: 6,649 sqft
- Features: Lawn, Landscaped
Details
- Parcel number: 2826065009
- Zoning: LCA25*
- Special conditions: Standard
Construction
Type & style
- Home type: SingleFamily
- Architectural style: Spanish
- Property subtype: Single Family Residence
Materials
- Stucco
- Foundation: Slab
- Roof: Tile
Condition
- Turnkey
- New construction: No
- Year built: 1990
Utilities & green energy
- Electric: 220 Volts in Garage
- Sewer: Public Sewer
- Water: Public
- Utilities for property: Electricity Connected, Natural Gas Connected, Sewer Connected, Water Connected
Community & neighborhood
Security
- Security features: Carbon Monoxide Detector(s), Smoke Detector(s)
Community
- Community features: Curbs, Gutter(s), Street Lights
Location
- Region: Newhall
- Subdivision: Copperfield (Copf)
HOA & financial
HOA
- Has HOA: Yes
- HOA fee: $90 quarterly
- Amenities included: Maintenance Grounds, Trail(s)
- Association name: Stevenson Ranch
- Association phone: 661-294-5270
Other
Other facts
- Listing terms: Cash,Conventional,FHA,VA Loan
- Road surface type: Paved
Price history
| Date | Event | Price |
|---|---|---|
| 12/14/2023 | Sold | $950,000$417/sqft |
Source: | ||
| 11/19/2023 | Pending sale | $950,000$417/sqft |
Source: | ||
| 11/8/2023 | Listed for sale | $950,000+11.8%$417/sqft |
Source: | ||
| 4/14/2022 | Sold | $850,000-0.6%$373/sqft |
Source: Public Record Report a problem | ||
| 10/8/2021 | Sold | $855,000+0.6%$375/sqft |
Source: Public Record Report a problem | ||
Public tax history
| Year | Property taxes | Tax assessment |
|---|---|---|
| 2025 | $13,672 +2.7% | $989,400 +2% |
| 2024 | $13,308 +10.4% | $970,000 +11.2% |
| 2023 | $12,053 +1.7% | $872,100 +2% |
Find assessor info on the county website
Neighborhood: 91381
Nearby schools
GreatSchools rating
- 10/10Pico Canyon Elementary SchoolGrades: K-6Distance: 0.4 mi
- 7/10Rancho Pico Junior High SchoolGrades: 7-8Distance: 1.2 mi
- 10/10Academy Of The CanyonsGrades: 9-12Distance: 1.3 mi
Schools provided by the listing agent
- High: West Ranch
Source: CRMLS. This data may not be complete. We recommend contacting the local school district to confirm school assignments for this home.
Get a cash offer in 3 minutes
Find out how much your home could sell for in as little as 3 minutes with a no-obligation cash offer.
Estimated market value$1,030,500
Get a cash offer in 3 minutes
Find out how much your home could sell for in as little as 3 minutes with a no-obligation cash offer.
Estimated market value
$1,030,500
