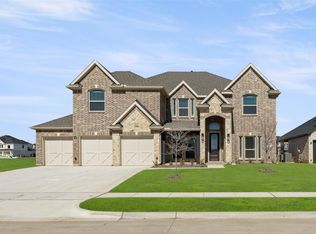Sold
Price Unknown
2532 Amber Ridge Ln, Grand Prairie, TX 75054
4beds
3,598sqft
Single Family Residence
Built in 2024
0.25 Acres Lot
$740,600 Zestimate®
$--/sqft
$4,162 Estimated rent
Home value
$740,600
$681,000 - $807,000
$4,162/mo
Zestimate® history
Loading...
Owner options
Explore your selling options
What's special
MLS# 20507219 - Built by First Texas Homes - Ready Now! ~ Buyer Incentive! - Up To $20K Closing Cost Assistance for Qualified Buyers on select inventory! See Sales Counselor for Details! Beautiful, Customized floorplan with DOUBLE FRONT DOORS, 3RD CAR GARAGE and 2 SEPARATE COVERED PATIOS. Patio #2 offers gas & plumbing for future outdoor kitchen and extend to entry at Tandem Garage. Patio #1 has been designed to Relax or Entertain; you choose. This beautiful home features high ceilings with 8' tall interior doors on the first floor. Open Kitchen complete with an Upgraded Appliances, Professional Series that includes Double Ovens with Built-In Air Fryer in the lower oven. Oversized Family Room features plenty of room to relax or entertain! Many custom features added throughout this home!
Zillow last checked: 8 hours ago
Listing updated: August 17, 2024 at 12:22pm
Listed by:
Ben Caballero 0096651,
HomesUSA.com 888-872-6006,
Ben Caballero 888-872-6006
Bought with:
Robin Cappelli
Ebby Halliday Realtors
Source: NTREIS,MLS#: 20507219
Facts & features
Interior
Bedrooms & bathrooms
- Bedrooms: 4
- Bathrooms: 4
- Full bathrooms: 4
Heating
- Central, Natural Gas
Cooling
- Central Air, Ceiling Fan(s), Electric
Appliances
- Included: Convection Oven, Double Oven, Dishwasher, Electric Oven, Gas Cooktop, Disposal, Gas Water Heater, Microwave, Tankless Water Heater, Vented Exhaust Fan
Features
- Decorative/Designer Lighting Fixtures, Double Vanity, Granite Counters, High Speed Internet, Kitchen Island, Pantry, Smart Home, Vaulted Ceiling(s), Walk-In Closet(s)
- Flooring: Carpet, Tile, Wood
- Has basement: No
- Number of fireplaces: 1
- Fireplace features: Family Room, Gas
Interior area
- Total interior livable area: 3,598 sqft
Property
Parking
- Total spaces: 3
- Parking features: Garage, Garage Door Opener, Tandem
- Attached garage spaces: 3
Features
- Levels: Two
- Stories: 2
- Patio & porch: Covered
- Exterior features: Lighting, Private Yard, Rain Gutters
- Pool features: None
- Fencing: Wood
Lot
- Size: 0.25 Acres
- Dimensions: 122.5 x 72.60
- Features: Corner Lot, Landscaped, Subdivision, Sprinkler System, Few Trees
Details
- Parcel number: 42893176
Construction
Type & style
- Home type: SingleFamily
- Architectural style: Traditional,Detached
- Property subtype: Single Family Residence
Materials
- Brick, Rock, Stone
- Foundation: Slab
- Roof: Composition
Condition
- Year built: 2024
Utilities & green energy
- Sewer: Public Sewer
- Water: Public
- Utilities for property: Natural Gas Available, Sewer Available, Separate Meters, Water Available
Green energy
- Energy efficient items: Water Heater
- Water conservation: Low-Flow Fixtures
Community & neighborhood
Security
- Security features: Prewired, Security System Owned, Security System, Carbon Monoxide Detector(s), Fire Sprinkler System, Wireless
Community
- Community features: Sidewalks
Location
- Region: Grand Prairie
- Subdivision: Mira Lagos Crossing
HOA & financial
HOA
- Has HOA: Yes
- HOA fee: $1,000 annually
- Services included: Association Management, Maintenance Grounds
- Association name: Singer Management
- Association phone: 972-402-8352
Other
Other facts
- Listing terms: Cash,Conventional,VA Loan
Price history
| Date | Event | Price |
|---|---|---|
| 8/16/2024 | Sold | -- |
Source: NTREIS #20507219 Report a problem | ||
| 7/8/2024 | Pending sale | $788,248$219/sqft |
Source: NTREIS #20507219 Report a problem | ||
| 4/23/2024 | Price change | $788,248-1.3%$219/sqft |
Source: NTREIS #20507219 Report a problem | ||
| 1/4/2024 | Price change | $798,248-1.2%$222/sqft |
Source: First Texas Homes Report a problem | ||
| 1/3/2024 | Listed for sale | $808,248$225/sqft |
Source: First Texas Homes Report a problem | ||
Public tax history
| Year | Property taxes | Tax assessment |
|---|---|---|
| 2024 | $11,272 +680.6% | $711,898 +713.6% |
| 2023 | $1,444 | $87,500 |
Find assessor info on the county website
Neighborhood: 75054
Nearby schools
GreatSchools rating
- 8/10Anna May Daulton Elementary SchoolGrades: PK-4Distance: 0.4 mi
- 9/10Danny Jones Middle SchoolGrades: 7-8Distance: 2 mi
- 8/10Mansfield Lake Ridge High SchoolGrades: 9-12Distance: 2.4 mi
Schools provided by the listing agent
- Elementary: Anna May Daulton
- Middle: Jones
- High: Mansfield Lake Ridge
- District: Mansfield ISD
Source: NTREIS. This data may not be complete. We recommend contacting the local school district to confirm school assignments for this home.
Get a cash offer in 3 minutes
Find out how much your home could sell for in as little as 3 minutes with a no-obligation cash offer.
Estimated market value
$740,600
