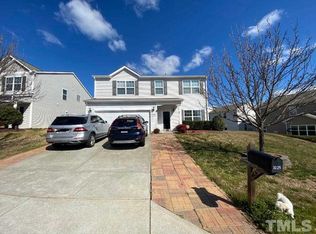Sold for $395,000 on 04/10/24
$395,000
2532 Follow Me Way, Raleigh, NC 27610
5beds
2,770sqft
Single Family Residence, Residential
Built in 2010
5,662.8 Square Feet Lot
$409,100 Zestimate®
$143/sqft
$2,610 Estimated rent
Home value
$409,100
$389,000 - $430,000
$2,610/mo
Zestimate® history
Loading...
Owner options
Explore your selling options
What's special
MOVE IN READY! The Brady Floor Plan Kitchen Features: OpenKit w/SS Appliances, New LVP Floors, Serving Bar, Stained Staggered Height Cabinets, Overheard Lighting, Large Pantry, Laminate Counters, Double SS Sink w/pullout Faucet. Dining Room has lots of natural lighting, and a Lovely Chandelier. Family Room Features Corner Focal Gas Log Fireplace, New Carpet. Screened in Porch overlooks the back yard and the Common Area maintained by the HOA. Two Large Primary Bedrooms w/ Private Bath on Both Floors. Primary Bath Upstairs Features a Separate Shower and Bath, Double Vanity Sinks with Vinyl Floors & Upgraded Cabinets. 9' Ceilings First Floor. New Carpet Upstairs. Whole House Blinds. Green Features, Low E Wdws, Water Heater is only 2 years old. Introducing a remarkable residence on Follow Me Way, where sophistication meets comfort. This traditional 5-bedroom, 3.5-bathroom home offers an expansive 2,770 square feet, providing ample space for families and hosting alike. One of its standout features is the flexibility it affords with a choice between 1st or 2nd-floor owner's suites, making it ideal for multi-generational living. The generously sized bedrooms add a touch of luxury, ensuring comfort and privacy for everyone. Enjoy the warmth of a gas log fireplace during cooler evenings, and savor the charm of both a covered front porch and a screened back porch - perfect for relishing the outdoors in any weather. Adding to the appeal are community amenities like a refreshing pool and an active HOA, fostering a vibrant community spirit. The home's strategic location brings the best of Raleigh to your doorstep, with downtown's cultural and entertainment offerings just a stone's throw away. This property isn't just a home; it's an opportunity to create lasting memories. Don't miss the chance to make this your sanctuary - where every day feels like a retreat. Explore the possibilities today!
Zillow last checked: 8 hours ago
Listing updated: October 28, 2025 at 12:10am
Listed by:
Melonie Mickle 919-524-3733,
m2 realty inc.,
Ruth Foster 302-670-2030,
m2 realty inc.
Bought with:
Ashley Muench, 334975
eXp Realty
Source: Doorify MLS,MLS#: 10011509
Facts & features
Interior
Bedrooms & bathrooms
- Bedrooms: 5
- Bathrooms: 4
- Full bathrooms: 3
- 1/2 bathrooms: 1
Heating
- Forced Air
Cooling
- Has cooling: Yes
Appliances
- Included: Dishwasher, Disposal, Microwave
- Laundry: Laundry Room, Main Level
Features
- Breakfast Bar, Crown Molding, Double Vanity, Open Floorplan, Pantry, Second Primary Bedroom, Separate Shower, Smooth Ceilings, Tray Ceiling(s), Walk-In Closet(s)
- Flooring: Carpet, Linoleum, Vinyl
- Number of fireplaces: 1
- Fireplace features: Family Room
Interior area
- Total structure area: 2,770
- Total interior livable area: 2,770 sqft
- Finished area above ground: 2,770
- Finished area below ground: 0
Property
Parking
- Total spaces: 2
- Parking features: Garage Door Opener, Garage Faces Front
- Attached garage spaces: 2
Features
- Levels: Two
- Stories: 2
- Patio & porch: Front Porch, Screened
- Exterior features: Rain Gutters
- Pool features: Community
- Spa features: None
- Fencing: None
- Has view: Yes
Lot
- Size: 5,662 sqft
- Features: Back Yard, Front Yard
Details
- Parcel number: 1722054646
- Special conditions: Standard
Construction
Type & style
- Home type: SingleFamily
- Architectural style: Traditional
- Property subtype: Single Family Residence, Residential
Materials
- Brick, Vinyl Siding
- Foundation: Slab
- Roof: Shingle
Condition
- New construction: No
- Year built: 2010
- Major remodel year: 2010
Details
- Builder name: DR Horton
Utilities & green energy
- Sewer: Public Sewer
- Water: Public
- Utilities for property: Cable Available
Community & neighborhood
Community
- Community features: Pool
Location
- Region: Raleigh
- Subdivision: Providence
HOA & financial
HOA
- Has HOA: Yes
- HOA fee: $91 quarterly
- Amenities included: Pool
- Services included: Unknown
Other
Other facts
- Road surface type: Paved
Price history
| Date | Event | Price |
|---|---|---|
| 4/10/2024 | Sold | $395,000$143/sqft |
Source: | ||
| 2/21/2024 | Pending sale | $395,000$143/sqft |
Source: | ||
| 2/17/2024 | Listed for sale | $395,000+123.8%$143/sqft |
Source: | ||
| 11/1/2010 | Sold | $176,500+451.6%$64/sqft |
Source: Public Record Report a problem | ||
| 5/14/2010 | Sold | $32,000$12/sqft |
Source: Public Record Report a problem | ||
Public tax history
| Year | Property taxes | Tax assessment |
|---|---|---|
| 2025 | $3,661 +0.4% | $417,502 |
| 2024 | $3,646 +23.8% | $417,502 +55.5% |
| 2023 | $2,946 +7.6% | $268,421 |
Find assessor info on the county website
Neighborhood: 27610
Nearby schools
GreatSchools rating
- 4/10Walnut Creek Elementary SchoolGrades: PK-5Distance: 0.4 mi
- 10/10Carnage MiddleGrades: 6-8Distance: 2.3 mi
- 4/10Southeast Raleigh HighGrades: 9-12Distance: 0.6 mi
Schools provided by the listing agent
- Elementary: Wake - Walnut Creek
- Middle: Wake - Carnage
- High: Wake - S E Raleigh
Source: Doorify MLS. This data may not be complete. We recommend contacting the local school district to confirm school assignments for this home.
Get a cash offer in 3 minutes
Find out how much your home could sell for in as little as 3 minutes with a no-obligation cash offer.
Estimated market value
$409,100
Get a cash offer in 3 minutes
Find out how much your home could sell for in as little as 3 minutes with a no-obligation cash offer.
Estimated market value
$409,100
