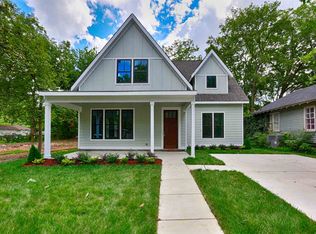**Experience Modern Luxury in This Stunning 3-Bedroom Townhouse with Rooftop Terrace Huntsville, AL** Step into style and comfort in this beautifully designed townhouse nestled in the heart of Huntsville. Featuring three generously sized bedroomsincluding a spacious primary suite with a walk-in closetand 2.5 upscale bathrooms with granite countertops and dual vanities, this home offers both elegance and functionality. The chef-inspired kitchen is outfitted with brand-new stainless steel appliances, custom cabinetry, and a convenient breakfast bar. Entertain guests in the formal dining room or unwind in the inviting living room designed for relaxation. Additional highlights include a welcoming foyer entry, a dedicated laundry room, a rear-entry two-car garage, and luxury vinyl plank flooring throughout. Need extra space? Enjoy the added benefit of a storage closet and flexible bonus area perfect for an office or hobby room. Step outside to a private garden retreat or head up to the expansive rooftop terraceideal for morning coffee or evening sunsets. With central heating and cooling, you'll stay comfortable no matter the season. This isn't just a homeit's a lifestyle upgrade. Don't miss your chance to live in one of Huntsville's most vibrant communities. Call or visit our website today!
This property is off market, which means it's not currently listed for sale or rent on Zillow. This may be different from what's available on other websites or public sources.

