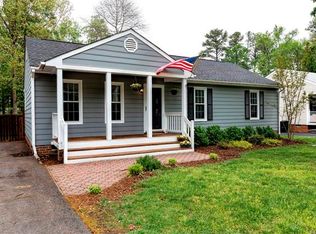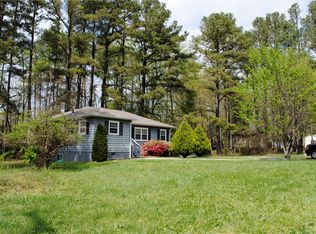Sold for $353,000
$353,000
2532 London Rd, Henrico, VA 23233
3beds
1,160sqft
Single Family Residence
Built in 1992
0.26 Acres Lot
$364,400 Zestimate®
$304/sqft
$2,190 Estimated rent
Home value
$364,400
$335,000 - $397,000
$2,190/mo
Zestimate® history
Loading...
Owner options
Explore your selling options
What's special
Welcome to 2532 London Road, a beautiful ranch-style home nestled on a tranquil cul-de-sac and conveniently located off Church Rd just moments away from Short Pump and the interstate. This cozy home offers 1,160 square feet of comfortable living space with three bedrooms and two bathrooms. The primary bedroom is roomy and comes with its own en suite bathroom—ideal for a little extra privacy. The living room is a real highlight with its vaulted ceilings, giving it a spacious and open feel. The eat-in kitchen is ready for all your cooking adventures, featuring a cooktop, electric oven, microwave, and dishwasher, plus sleek granite countertops. You’ll love the easy access to the deck and large fenced backyard, perfect for BBQs and gatherings. This home also features central air, a 2017 roof, newer washer and dryer and two detached storage sheds. This turn-key home is in a fantastic neighborhood and ready for you to move in and enjoy. Don’t miss out on making 2532 London Road your new home sweet home. Come check it out and see for yourself!
Zillow last checked: 8 hours ago
Listing updated: January 21, 2025 at 05:33pm
Listed by:
Danny Welsch (804)248-0377,
Compass
Bought with:
Danny Welsch, 0225250190
Compass
Source: CVRMLS,MLS#: 2429749 Originating MLS: Central Virginia Regional MLS
Originating MLS: Central Virginia Regional MLS
Facts & features
Interior
Bedrooms & bathrooms
- Bedrooms: 3
- Bathrooms: 2
- Full bathrooms: 2
Other
- Description: Tub & Shower
- Level: First
Heating
- Electric, Heat Pump
Cooling
- Central Air, Electric, Heat Pump
Appliances
- Included: Dryer, Dishwasher, Electric Cooking, Oven, Refrigerator, Washer
Features
- Bedroom on Main Level, Breakfast Area, Ceiling Fan(s), Dining Area, Eat-in Kitchen, Granite Counters, High Ceilings
- Flooring: Partially Carpeted, Tile
- Basement: Crawl Space
- Attic: Access Only
Interior area
- Total interior livable area: 1,160 sqft
- Finished area above ground: 1,160
Property
Parking
- Parking features: Driveway, Oversized, Unpaved
- Has uncovered spaces: Yes
Features
- Levels: One
- Stories: 1
- Patio & porch: Rear Porch, Front Porch, Deck, Porch
- Exterior features: Deck, Porch, Storage, Shed, Unpaved Driveway
- Pool features: None
- Fencing: Back Yard,Fenced
Lot
- Size: 0.26 Acres
- Features: Cul-De-Sac
Details
- Parcel number: 7377546625
- Zoning description: R3AC
Construction
Type & style
- Home type: SingleFamily
- Architectural style: Ranch
- Property subtype: Single Family Residence
Materials
- Drywall, Frame, Vinyl Siding
- Roof: Shingle
Condition
- Resale
- New construction: No
- Year built: 1992
Utilities & green energy
- Sewer: Public Sewer
- Water: Public
Community & neighborhood
Security
- Security features: Smoke Detector(s)
Location
- Region: Henrico
- Subdivision: Retriever Ridge E
Other
Other facts
- Ownership: Individuals
- Ownership type: Sole Proprietor
Price history
| Date | Event | Price |
|---|---|---|
| 2/7/2025 | Listing removed | $2,200$2/sqft |
Source: Zillow Rentals Report a problem | ||
| 1/22/2025 | Listed for rent | $2,200+83.3%$2/sqft |
Source: Zillow Rentals Report a problem | ||
| 1/21/2025 | Sold | $353,000+8.6%$304/sqft |
Source: | ||
| 12/5/2024 | Pending sale | $325,000$280/sqft |
Source: | ||
| 12/3/2024 | Listed for sale | $325,000+23.6%$280/sqft |
Source: | ||
Public tax history
| Year | Property taxes | Tax assessment |
|---|---|---|
| 2024 | $2,990 +16.9% | $351,800 +16.9% |
| 2023 | $2,559 +11.2% | $301,000 +11.2% |
| 2022 | $2,302 +2.6% | $270,800 +5% |
Find assessor info on the county website
Neighborhood: 23233
Nearby schools
GreatSchools rating
- 7/10Gayton Elementary SchoolGrades: PK-5Distance: 0.7 mi
- 7/10Pocahontas Middle SchoolGrades: 6-8Distance: 1.3 mi
- 8/10Godwin High SchoolGrades: 9-12Distance: 1.1 mi
Schools provided by the listing agent
- Elementary: Gayton
- Middle: Pocahontas
- High: Godwin
Source: CVRMLS. This data may not be complete. We recommend contacting the local school district to confirm school assignments for this home.
Get a cash offer in 3 minutes
Find out how much your home could sell for in as little as 3 minutes with a no-obligation cash offer.
Estimated market value$364,400
Get a cash offer in 3 minutes
Find out how much your home could sell for in as little as 3 minutes with a no-obligation cash offer.
Estimated market value
$364,400

