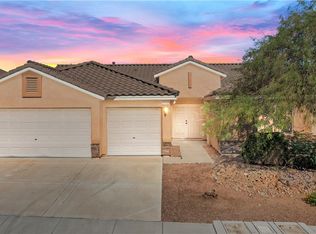Closed
$340,000
2532 Morrow Ridge Pl, Laughlin, NV 89029
3beds
1,950sqft
Single Family Residence
Built in 2008
7,840.8 Square Feet Lot
$331,400 Zestimate®
$174/sqft
$2,003 Estimated rent
Home value
$331,400
$302,000 - $365,000
$2,003/mo
Zestimate® history
Loading...
Owner options
Explore your selling options
What's special
Back yard with Captivating Mountain Views! This single-story gem offers 1950sqft of living space. Step into a world of comfort with 3 bedrooms, 2 baths, a cozy den, an expansive family room, and every room with upgraded shutters and ceiling fans. The kitchen fit for culinary dreams – solid countertops gleam under recessed lighting while tile floors lead the way to a walk-in pantry. Your sanctuary awaits in the primary bedroom, where a door opens to reveal the enchanting back yard oasis. A fully fenced haven envelops you in privacy as you gaze upon unobstructed mountain vistas that dance along the horizon. With no homes behind, tranquility reigns supreme as you envision lazy afternoons by your future pool or soirées beneath the covered patio's gentle glow.
Zillow last checked: 8 hours ago
Listing updated: March 07, 2025 at 05:32pm
Listed by:
Cynthia L. McCall B.0036125 702-298-9202,
RE/Max Five Star Realty
Bought with:
Robert J. Sateren, B.1002875
Custom Realty LLC
Source: LVR,MLS#: 2618863 Originating MLS: Greater Las Vegas Association of Realtors Inc
Originating MLS: Greater Las Vegas Association of Realtors Inc
Facts & features
Interior
Bedrooms & bathrooms
- Bedrooms: 3
- Bathrooms: 2
- Full bathrooms: 2
Primary bedroom
- Description: Pbr Separate From Other,Walk-In Closet(s)
- Dimensions: 15x15
Bedroom 2
- Description: Closet
- Dimensions: 14x10
Bedroom 3
- Description: Closet
- Dimensions: 11x10
Primary bathroom
- Description: Double Sink,Separate Shower,Separate Tub
Den
- Description: Double Doors
- Dimensions: 14x10
Kitchen
- Description: Breakfast Bar/Counter,Island,Solid Surface Countertops,Tile Flooring,Walk-in Pantry
Living room
- Description: Entry Foyer,Front
- Dimensions: 18x19
Heating
- Central, Electric
Cooling
- Central Air, Electric
Appliances
- Included: Dryer, Dishwasher, Disposal, Gas Range, Microwave, Refrigerator, Washer
- Laundry: Electric Dryer Hookup, Gas Dryer Hookup, Laundry Room
Features
- Bedroom on Main Level, Ceiling Fan(s), Primary Downstairs, Window Treatments
- Flooring: Carpet, Ceramic Tile
- Windows: Double Pane Windows, Plantation Shutters
- Has fireplace: No
Interior area
- Total structure area: 1,950
- Total interior livable area: 1,950 sqft
Property
Parking
- Total spaces: 3
- Parking features: Attached, Finished Garage, Garage, Garage Door Opener, Inside Entrance, Private
- Attached garage spaces: 3
Features
- Stories: 1
- Patio & porch: Covered, Patio
- Exterior features: Barbecue, Patio
- Fencing: Block,Back Yard
- Has view: Yes
- View description: Mountain(s)
Lot
- Size: 7,840 sqft
- Features: Desert Landscaping, Landscaped, < 1/4 Acre
Details
- Parcel number: 26421111062
- Zoning description: Single Family
- Horse amenities: None
Construction
Type & style
- Home type: SingleFamily
- Architectural style: One Story
- Property subtype: Single Family Residence
Materials
- Roof: Tile
Condition
- Good Condition,Resale
- Year built: 2008
Utilities & green energy
- Electric: Photovoltaics None
- Sewer: Public Sewer
- Water: Public
- Utilities for property: Underground Utilities
Green energy
- Energy efficient items: Windows
Community & neighborhood
Location
- Region: Laughlin
- Subdivision: Manor At Bilbray Ranch
HOA & financial
HOA
- Has HOA: Yes
- HOA fee: $23 monthly
- Services included: Association Management
- Association name: Bilbray Main
- Association phone: 702-835-6904
- Second HOA fee: $26 monthly
Other
Other facts
- Listing agreement: Exclusive Right To Sell
- Listing terms: Cash,Conventional
Price history
| Date | Event | Price |
|---|---|---|
| 7/9/2025 | Listing removed | $2,195$1/sqft |
Source: Zillow Rentals Report a problem | ||
| 5/21/2025 | Price change | $2,195-4.4%$1/sqft |
Source: Zillow Rentals Report a problem | ||
| 4/15/2025 | Price change | $2,295-8%$1/sqft |
Source: Zillow Rentals Report a problem | ||
| 3/18/2025 | Price change | $2,495-9.8%$1/sqft |
Source: Zillow Rentals Report a problem | ||
| 3/10/2025 | Listed for rent | $2,765$1/sqft |
Source: Zillow Rentals Report a problem | ||
Public tax history
| Year | Property taxes | Tax assessment |
|---|---|---|
| 2025 | $2,757 +3% | $126,729 +5% |
| 2024 | $2,677 +3% | $120,743 +23.6% |
| 2023 | $2,599 +3% | $97,682 +1% |
Find assessor info on the county website
Neighborhood: 89029
Nearby schools
GreatSchools rating
- 4/10William G Bennett Elementary SchoolGrades: PK-5Distance: 0.4 mi
- 6/10Laughlin Jr/Sr High SchoolGrades: 6-12Distance: 1.2 mi
Schools provided by the listing agent
- Elementary: Bennett, William G.,Bennett, William G.
- Middle: Laughlin
- High: Laughlin
Source: LVR. This data may not be complete. We recommend contacting the local school district to confirm school assignments for this home.

Get pre-qualified for a loan
At Zillow Home Loans, we can pre-qualify you in as little as 5 minutes with no impact to your credit score.An equal housing lender. NMLS #10287.
