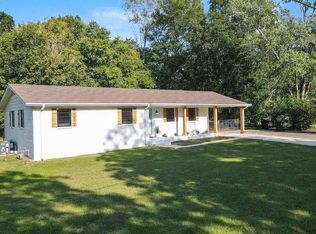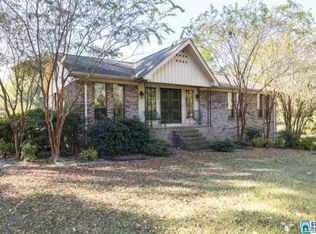Sold for $317,450
$317,450
2532 Mount Olive Rd, Mount Olive, AL 35117
5beds
3,221sqft
Single Family Residence
Built in 1988
0.5 Acres Lot
$325,000 Zestimate®
$99/sqft
$2,675 Estimated rent
Home value
$325,000
$302,000 - $348,000
$2,675/mo
Zestimate® history
Loading...
Owner options
Explore your selling options
What's special
WELCOME to 2532 Mount Olive Road! This spacious 5 bedroom, 3.5 bath tri-level home provides space for everyone. A large eat-in-kitchen is perfect for entertaining. New dishwasher, stove and oven. The main level bedroom with en-suite full bath could also be used as a home office. Upstairs features a 2nd primary bedroom with en-suite full bath and three more bedrooms and an additional full bath. The laundry room is on the upper level. Making laundry days easy! Downstairs you will find a den, half bath and more flex space for a playroom, game room, craft room, or other flex space. Fenced backyard. Convenient to I-65, schools and shopping.
Zillow last checked: 8 hours ago
Listing updated: August 08, 2025 at 06:28pm
Listed by:
Holly Fryar 205-413-9249,
Magnolia Real Estate Group LLC,
Ashley Jones 205-937-0513,
Magnolia Real Estate Group LLC
Bought with:
Carol Skelton
Keller Williams Metro North
Source: GALMLS,MLS#: 21422788
Facts & features
Interior
Bedrooms & bathrooms
- Bedrooms: 5
- Bathrooms: 4
- Full bathrooms: 3
- 1/2 bathrooms: 1
Primary bedroom
- Level: First
Bedroom
- Level: Second
Bedroom 1
- Level: Second
Bedroom 2
- Level: Second
Bedroom 3
- Level: Second
Primary bathroom
- Level: First
Bathroom 1
- Level: Second
Family room
- Level: Basement
Kitchen
- Features: Laminate Counters, Eat-in Kitchen, Pantry
- Level: First
Basement
- Area: 2044
Office
- Level: Basement
Heating
- Central, Electric
Cooling
- Central Air, Electric, Ceiling Fan(s)
Appliances
- Included: Electric Cooktop, Dishwasher, Electric Oven, Refrigerator, Gas Water Heater
- Laundry: Electric Dryer Hookup, Washer Hookup, Upper Level, Laundry Room, Laundry (ROOM), Yes
Features
- None, High Ceilings, Linen Closet, Separate Shower, Split Bedrooms, Tub/Shower Combo, Walk-In Closet(s)
- Flooring: Carpet, Hardwood, Tile
- Windows: Window Treatments, Double Pane Windows
- Basement: Partial,Partially Finished,Daylight
- Attic: Pull Down Stairs,Yes
- Has fireplace: No
Interior area
- Total interior livable area: 3,221 sqft
- Finished area above ground: 2,045
- Finished area below ground: 1,176
Property
Parking
- Total spaces: 1
- Parking features: Attached, Basement, Driveway, Off Street, Garage Faces Front
- Attached garage spaces: 1
- Has uncovered spaces: Yes
Features
- Levels: One and One Half,Tri-Level
- Stories: 1
- Pool features: None
- Fencing: Fenced
- Has view: Yes
- View description: None
- Waterfront features: No
Lot
- Size: 0.50 Acres
Details
- Parcel number: 1400044005002.002
- Special conditions: As Is
Construction
Type & style
- Home type: SingleFamily
- Property subtype: Single Family Residence
Materials
- Brick, Vinyl Siding
- Foundation: Basement
Condition
- Year built: 1988
Utilities & green energy
- Sewer: Septic Tank
- Water: Public
- Utilities for property: Underground Utilities
Community & neighborhood
Location
- Region: Mount Olive
- Subdivision: None
Other
Other facts
- Price range: $317.5K - $317.5K
Price history
| Date | Event | Price |
|---|---|---|
| 8/8/2025 | Sold | $317,450-3.8%$99/sqft |
Source: | ||
| 7/12/2025 | Contingent | $329,900$102/sqft |
Source: | ||
| 7/2/2025 | Listed for sale | $329,900$102/sqft |
Source: | ||
Public tax history
| Year | Property taxes | Tax assessment |
|---|---|---|
| 2025 | $1,379 | $28,580 |
| 2024 | $1,379 +1% | $28,580 +1% |
| 2023 | $1,365 +21.3% | $28,300 +20.3% |
Find assessor info on the county website
Neighborhood: 35117
Nearby schools
GreatSchools rating
- 5/10Mt Olive Elementary SchoolGrades: PK-5Distance: 1.8 mi
- 9/10Bragg Middle SchoolGrades: 6-8Distance: 2.4 mi
- 4/10Gardendale High SchoolGrades: 9-12Distance: 2.6 mi
Schools provided by the listing agent
- Elementary: Mt Olive
- Middle: Bragg
- High: Gardendale
Source: GALMLS. This data may not be complete. We recommend contacting the local school district to confirm school assignments for this home.
Get a cash offer in 3 minutes
Find out how much your home could sell for in as little as 3 minutes with a no-obligation cash offer.
Estimated market value$325,000
Get a cash offer in 3 minutes
Find out how much your home could sell for in as little as 3 minutes with a no-obligation cash offer.
Estimated market value
$325,000

