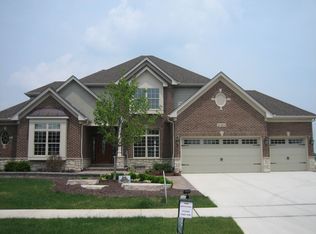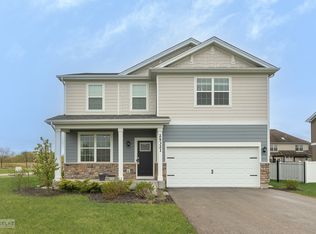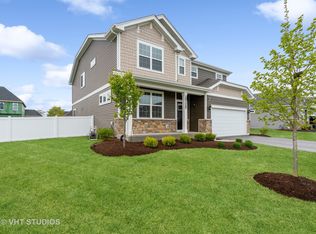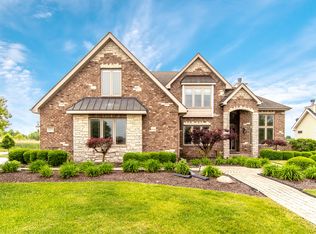Closed
$645,000
25320 W Alison Rd, Plainfield, IL 60586
5beds
3,065sqft
Single Family Residence
Built in 2023
-- sqft lot
$654,100 Zestimate®
$210/sqft
$5,103 Estimated rent
Home value
$654,100
$602,000 - $713,000
$5,103/mo
Zestimate® history
Loading...
Owner options
Explore your selling options
What's special
Welcome to 25320 W. Alison Rd, built in 2023 - A stunning blend of comfort, style, and modern convenience! This beautiful home features an abundance of natural light throughout and offers 5 spacious bedrooms and 3.5 bathrooms, featuring a bright, open-concept layout perfect for both relaxing and entertaining. Step into the inviting family room with 17' coffered ceiling, where natural light pours through large windows, highlighting the gleaming LVP floors and elegant fireplace. The first floor features a guest bedroom and office/den for work at home or playroom. The gourmet kitchen is a chef's dream, boasting quartz countertops, stainless steel appliances, a large island, and an abundance of cabinet space. Upstairs, the luxurious primary suite features a private en-suite bath with dual vanities, a soaking tub, and a separate shower, creating a perfect retreat after a long day. Second floor laundry room and CAT 5 are just some of the carefully thought out amenities. Enjoy summer barbecues or quiet evenings in the large fenced in backyard, complete with a spacious patio and in ground sprinkler system. The full basement is ready for your creative vision - a theater, or playroom, and enjoy the workout room. Located in the desirable Plainfield School District and just minutes from shopping, dining, and parks, this home combines a peaceful setting with unbeatable convenience. Don't miss out - schedule your showing today!
Zillow last checked: 8 hours ago
Listing updated: August 27, 2025 at 01:02am
Listing courtesy of:
Mark Kukla 630-388-8774,
eXp Realty
Bought with:
Natashia Antwine
Coldwell Banker Realty
Source: MRED as distributed by MLS GRID,MLS#: 12429563
Facts & features
Interior
Bedrooms & bathrooms
- Bedrooms: 5
- Bathrooms: 4
- Full bathrooms: 3
- 1/2 bathrooms: 1
Primary bedroom
- Features: Flooring (Carpet), Bathroom (Full)
- Level: Second
- Area: 273 Square Feet
- Dimensions: 13X21
Bedroom 2
- Features: Flooring (Carpet)
- Level: Second
- Area: 154 Square Feet
- Dimensions: 11X14
Bedroom 3
- Features: Flooring (Carpet)
- Level: Second
- Area: 156 Square Feet
- Dimensions: 13X12
Bedroom 4
- Features: Flooring (Carpet)
- Level: Second
- Area: 130 Square Feet
- Dimensions: 10X13
Bedroom 5
- Features: Flooring (Carpet)
- Level: Main
- Area: 150 Square Feet
- Dimensions: 10X15
Den
- Features: Flooring (Vinyl)
- Level: Main
- Area: 100 Square Feet
- Dimensions: 10X10
Dining room
- Features: Flooring (Vinyl)
- Level: Main
- Area: 99 Square Feet
- Dimensions: 11X9
Family room
- Features: Flooring (Vinyl)
- Level: Main
- Area: 255 Square Feet
- Dimensions: 17X15
Kitchen
- Features: Flooring (Vinyl)
- Level: Main
- Area: 266 Square Feet
- Dimensions: 19X14
Laundry
- Features: Flooring (Ceramic Tile)
- Level: Second
- Area: 30 Square Feet
- Dimensions: 6X5
Heating
- Natural Gas
Cooling
- Central Air
Features
- Basement: Partially Finished,Full
Interior area
- Total structure area: 0
- Total interior livable area: 3,065 sqft
Property
Parking
- Total spaces: 3
- Parking features: On Site, Attached, Garage
- Attached garage spaces: 3
Accessibility
- Accessibility features: No Disability Access
Features
- Stories: 2
Lot
- Dimensions: 101X122X116X71X52
Details
- Parcel number: 0603291100290000
- Special conditions: None
Construction
Type & style
- Home type: SingleFamily
- Property subtype: Single Family Residence
Materials
- Brick/Stone Msn Pred, Fiber Cement
Condition
- New construction: No
- Year built: 2023
Utilities & green energy
- Sewer: Storm Sewer
- Water: Public
Community & neighborhood
Location
- Region: Plainfield
HOA & financial
HOA
- Has HOA: Yes
- HOA fee: $747 annually
- Services included: Insurance, Pool
Other
Other facts
- Listing terms: Conventional
- Ownership: Fee Simple w/ HO Assn.
Price history
| Date | Event | Price |
|---|---|---|
| 8/25/2025 | Sold | $645,000-0.8%$210/sqft |
Source: | ||
| 7/29/2025 | Contingent | $649,999$212/sqft |
Source: | ||
| 7/25/2025 | Listed for sale | $649,999-2.3%$212/sqft |
Source: | ||
| 7/22/2025 | Listing removed | $665,000$217/sqft |
Source: | ||
| 7/3/2025 | Price change | $665,000-1.5%$217/sqft |
Source: | ||
Public tax history
Tax history is unavailable.
Neighborhood: Springbank
Nearby schools
GreatSchools rating
- 3/10Thomas Jefferson Elementary SchoolGrades: K-5Distance: 3 mi
- 8/10Aux Sable Middle SchoolGrades: 6-8Distance: 2.8 mi
- 8/10Plainfield South High SchoolGrades: 9-12Distance: 2.1 mi
Schools provided by the listing agent
- District: 202
Source: MRED as distributed by MLS GRID. This data may not be complete. We recommend contacting the local school district to confirm school assignments for this home.

Get pre-qualified for a loan
At Zillow Home Loans, we can pre-qualify you in as little as 5 minutes with no impact to your credit score.An equal housing lender. NMLS #10287.
Sell for more on Zillow
Get a free Zillow Showcase℠ listing and you could sell for .
$654,100
2% more+ $13,082
With Zillow Showcase(estimated)
$667,182


