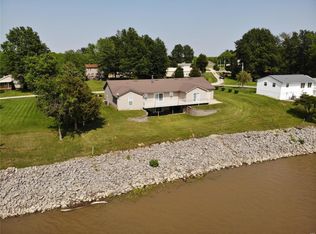Closed
$235,000
25324 Lyons Rd, Shattuc, IL 62231
3beds
1,430sqft
Single Family Residence
Built in 1988
8,712 Square Feet Lot
$238,000 Zestimate®
$164/sqft
$1,830 Estimated rent
Home value
$238,000
Estimated sales range
Not available
$1,830/mo
Zestimate® history
Loading...
Owner options
Explore your selling options
What's special
This stunning 3-bedroom, 3-bathroom lakefront home offers breathtaking panoramic views, best enjoyed from the spacious sunroom that floods the home with natural light. The beautifully updated kitchen boasts sleek stainless steel appliances, ample counter space, and a large pantry for all your storage needs. Outside, a 24x30 detached garage provides plenty of room for vehicles and storage, while an 18x18 shop is perfect for hobbies, projects, or additional workspace. Whether you're relaxing by the water, enjoying the view from the sunroom, or taking advantage of the ample storage and workspace, this home is a perfect retreat for lakefront living! Detached Building roof is new. Aeration - serviced annually. Seller treats monthly with bacteria pucks. Furnace is new, A/C approximately 8 years old.
Zillow last checked: 8 hours ago
Listing updated: February 04, 2026 at 02:01pm
Listing courtesy of:
Import User 618-526-0021,
Equity Realty Group
Bought with:
data change rules
DYNACONNECTIONS
Source: MRED as distributed by MLS GRID,MLS#: EB457292
Facts & features
Interior
Bedrooms & bathrooms
- Bedrooms: 3
- Bathrooms: 3
- Full bathrooms: 3
Primary bedroom
- Features: Flooring (Carpet), Bathroom (Full)
- Level: Main
- Area: 182 Square Feet
- Dimensions: 13x14
Bedroom 2
- Features: Flooring (Carpet)
- Level: Main
- Area: 88 Square Feet
- Dimensions: 11x8
Bedroom 3
- Features: Flooring (Carpet)
- Level: Lower
- Area: 260 Square Feet
- Dimensions: 13x20
Other
- Level: Main
- Area: 132 Square Feet
- Dimensions: 12x11
Kitchen
- Features: Kitchen (Eating Area-Table Space, Pantry), Flooring (Tile)
- Level: Main
- Area: 156 Square Feet
- Dimensions: 13x12
Living room
- Level: Main
- Area: 352 Square Feet
- Dimensions: 16x22
Recreation room
- Level: Lower
- Area: 625 Square Feet
- Dimensions: 25x25
Heating
- Forced Air, Propane
Cooling
- Central Air
Appliances
- Included: Dishwasher, Dryer, Microwave, Refrigerator, Washer
Features
- Basement: Egress Window
- Number of fireplaces: 1
- Fireplace features: Gas Starter, Living Room
Interior area
- Total interior livable area: 1,430 sqft
- Finished area below ground: 0
Property
Parking
- Total spaces: 2
- Parking features: Gravel, Yes, Detached, Garage
- Garage spaces: 2
Accessibility
- Accessibility features: Hall Width 36 Inches or More
Features
- Has view: Yes
- View description: Water
- Water view: Water
- Waterfront features: Waterfront
Lot
- Size: 8,712 sqft
Details
- Parcel number: 040417151025
- Zoning: Singl
Construction
Type & style
- Home type: SingleFamily
- Property subtype: Single Family Residence
Materials
- Vinyl Siding, Frame
Condition
- New construction: No
- Year built: 1988
Utilities & green energy
- Water: Public
Community & neighborhood
Location
- Region: Shattuc
- Subdivision: Not Available
Other
Other facts
- Listing terms: Conventional
Price history
| Date | Event | Price |
|---|---|---|
| 7/18/2025 | Sold | $235,000-9.6%$164/sqft |
Source: | ||
| 6/9/2025 | Contingent | $259,900$182/sqft |
Source: | ||
| 5/31/2025 | Price change | $259,900-1.9%$182/sqft |
Source: | ||
| 5/20/2025 | Price change | $264,900-1.9%$185/sqft |
Source: | ||
| 5/9/2025 | Price change | $269,900-1.8%$189/sqft |
Source: | ||
Public tax history
| Year | Property taxes | Tax assessment |
|---|---|---|
| 2024 | $2,993 +7.4% | $55,940 +10% |
| 2023 | $2,786 -3.3% | $50,850 -2.5% |
| 2022 | $2,880 +1.2% | $52,170 +4% |
Find assessor info on the county website
Neighborhood: 62231
Nearby schools
GreatSchools rating
- 9/10Carlyle Elementary SchoolGrades: PK-4Distance: 9.9 mi
- 4/10Carlyle Junior High SchoolGrades: 5-8Distance: 10 mi
- 6/10Carlyle High SchoolGrades: 9-12Distance: 10 mi
Schools provided by the listing agent
- Elementary: Carlyle
- Middle: Carlyle Jr. High
- High: Carlyle
Source: MRED as distributed by MLS GRID. This data may not be complete. We recommend contacting the local school district to confirm school assignments for this home.
Get pre-qualified for a loan
At Zillow Home Loans, we can pre-qualify you in as little as 5 minutes with no impact to your credit score.An equal housing lender. NMLS #10287.
