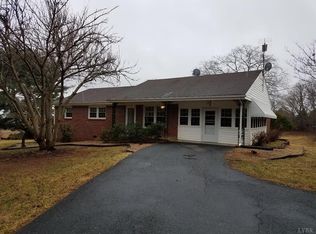Sold for $471,000 on 05/08/23
$471,000
2533 Chilton Rd, Appomattox, VA 24522
4beds
3,005sqft
Single Family Residence
Built in 2005
2.75 Acres Lot
$502,700 Zestimate®
$157/sqft
$2,692 Estimated rent
Home value
$502,700
$478,000 - $528,000
$2,692/mo
Zestimate® history
Loading...
Owner options
Explore your selling options
What's special
Spacious 4 bedroom situated on 2.75 acres in country setting with convenience to the city. 20 minutes to Liberty University & Wards Road area shopping & restaurants. Rocking chair front porch, abundance of off street parking, heated sunroom which overlooks picturesque rural setting. Independent living area in basement (5th bedroom, no window) plus workshop. Plenty of room to run & explore with open spaces & beautiful views. Newer HVAC (2021), septic pumped (2022).
Zillow last checked: 8 hours ago
Listing updated: May 08, 2023 at 09:29am
Listed by:
Cheryl Daffner 434-665-7211 cheryldaffner@gmail.com,
Realty ONE Group Leading Edge
Bought with:
Cheryl Daffner, 0225222270
Realty ONE Group Leading Edge
Source: LMLS,MLS#: 343384 Originating MLS: Lynchburg Board of Realtors
Originating MLS: Lynchburg Board of Realtors
Facts & features
Interior
Bedrooms & bathrooms
- Bedrooms: 4
- Bathrooms: 3
- Full bathrooms: 3
Primary bedroom
- Level: First
- Area: 195
- Dimensions: 15 x 13
Bedroom
- Dimensions: 0 x 0
Bedroom 2
- Level: First
- Area: 121
- Dimensions: 11 x 11
Bedroom 3
- Level: First
- Area: 121
- Dimensions: 11 x 11
Bedroom 4
- Level: Second
- Area: 814
- Dimensions: 37 x 22
Bedroom 5
- Area: 0
- Dimensions: 0 x 0
Dining room
- Level: First
- Area: 121
- Dimensions: 11 x 11
Family room
- Area: 0
- Dimensions: 0 x 0
Great room
- Area: 0
- Dimensions: 0 x 0
Kitchen
- Level: First
- Area: 156
- Dimensions: 12 x 13
Living room
- Level: First
- Area: 345
- Dimensions: 15 x 23
Office
- Level: First
- Area: 99
- Dimensions: 9 x 11
Heating
- Heat Pump, Propane, Wall/Space Unit
Cooling
- Heat Pump
Appliances
- Included: Dishwasher, Dryer, Microwave, Electric Range, Refrigerator, Self Cleaning Oven, Washer, Electric Water Heater
- Laundry: Dryer Hookup, Laundry Room, Main Level, Separate Laundry Rm., Washer Hookup
Features
- Ceiling Fan(s), Drywall, Great Room, Main Level Bedroom, Primary Bed w/Bath, Pantry, Separate Dining Room, Tile Bath(s), Vacuum System, Walk-In Closet(s)
- Flooring: Ceramic Tile, Hardwood
- Windows: Insulated Windows
- Basement: Exterior Entry,Finished,Full,Heated,Interior Entry,Walk-Out Access,Workshop
- Attic: Scuttle
Interior area
- Total structure area: 3,005
- Total interior livable area: 3,005 sqft
- Finished area above ground: 2,157
- Finished area below ground: 848
Property
Parking
- Total spaces: 2
- Parking features: Circular Driveway, Carport Parking (2 Car)
- Has garage: Yes
- Carport spaces: 2
- Has uncovered spaces: Yes
Features
- Levels: One
- Exterior features: Garden
- Has spa: Yes
- Spa features: Bath
Lot
- Size: 2.75 Acres
- Features: Landscaped, Undergrnd Utilities, Near Golf Course
Details
- Parcel number: 745B1
Construction
Type & style
- Home type: SingleFamily
- Architectural style: Ranch
- Property subtype: Single Family Residence
Materials
- Brick, Vinyl Siding
- Roof: Shingle
Condition
- Year built: 2005
Utilities & green energy
- Electric: Dominion Energy
- Sewer: Septic Tank
- Water: Well
Community & neighborhood
Security
- Security features: Smoke Detector(s)
Location
- Region: Appomattox
Price history
| Date | Event | Price |
|---|---|---|
| 5/8/2023 | Sold | $471,000+7.1%$157/sqft |
Source: | ||
| 4/6/2023 | Pending sale | $439,900$146/sqft |
Source: | ||
| 4/4/2023 | Listed for sale | $439,900+57.1%$146/sqft |
Source: | ||
| 9/15/2015 | Sold | $280,000-3.3%$93/sqft |
Source: | ||
| 7/16/2015 | Listed for sale | $289,500$96/sqft |
Source: RE/MAX Realty Connection #293299 Report a problem | ||
Public tax history
| Year | Property taxes | Tax assessment |
|---|---|---|
| 2024 | $1,786 | $283,500 |
| 2023 | $1,786 | $283,500 |
| 2022 | $1,786 | $283,500 |
Find assessor info on the county website
Neighborhood: 24522
Nearby schools
GreatSchools rating
- 5/10Appomattox Elementary SchoolGrades: 3-5Distance: 3.1 mi
- 7/10Appomattox Middle SchoolGrades: 6-8Distance: 3.8 mi
- 4/10Appomattox County High SchoolGrades: 9-12Distance: 3.4 mi

Get pre-qualified for a loan
At Zillow Home Loans, we can pre-qualify you in as little as 5 minutes with no impact to your credit score.An equal housing lender. NMLS #10287.
