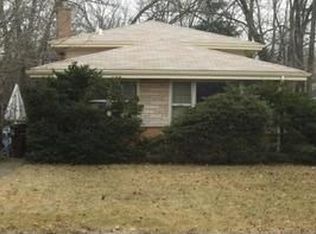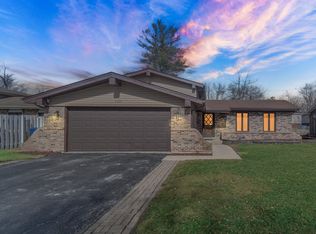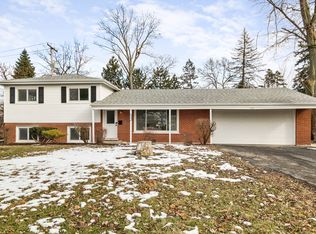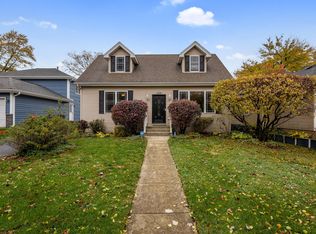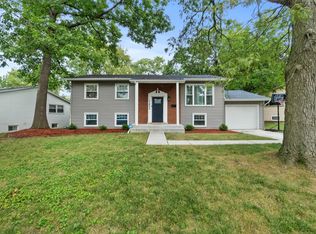Welcome to 2533 Hickory Road in the highly sought-after Ravisloe Country Club estate section of Homewood, Illinois, where timeless character meets modern designer living in this extensively renovated split-level home offering 4 bedrooms, 2 full bathrooms, and over $140,000 (approx.) in high-quality upgrades. From the moment you arrive, the classic brick exterior, mature trees, and long asphalt side drive leading to a detached 2.5-car garage create a polished first impression. Once inside you are immediately greeted by a bright, open-concept Great Room design renovated in 2022 that seamlessly blends living, dining, and entertaining into one expansive, stylish space. The custom kitchen feels straight out of a luxury design magazine, showcasing quartz countertops, a massive island with generous seating under dual pendant lighting, stainless steel appliances, custom tall cabinetry including glass-front accents, and a sleek tile backsplash updated in 2024. Hardwood flooring, modern trim, updated interior doors, recessed lighting, and fresh interior paint elevate the entire home with a clean, contemporary aesthetic. Upstairs features three spacious bedrooms and a beautifully renovated full bath with ceramic tile, updated vanity, and modern fixtures. The lower level offers exceptional flexibility with a fourth bedroom currently styled as a family room, ideal for a home office, guest suite, fitness area, or playroom, along with a second fully updated bathroom and convenient crawl space storage. Major mechanical improvements including a new roof, energy-conscious furnace and AC, new windows, garage door, smart thermostat, and extensive system upgrades provide peace of mind and long-term savings rarely found in homes at this price point. Outdoors, enjoy a large deck overlooking a generous backyard perfect for entertaining, relaxing, or summer gatherings. Location is where this property truly shines. Situated in the quiet, tree-lined Ravisloe neighborhood near the golf course, you are minutes from the Homewood Metra station for an easy Chicago commute and just moments from the rapidly transforming downtown Homewood district, currently experiencing significant revitalization with new restaurants, boutique shopping, entertainment spaces, and community investments that continue to strengthen property values. Nearby parks and playgrounds, included one with brand-new equipment updates, add to the neighborhood appeal, while highly rated schools, hospitals, police, fire services, and essential amenities are all within close proximity. This home delivers the rare combination of established neighborhood charm with the confidence of modern renovations, offering turnkey convenience, sophisticated style, and lasting value in one of Homewood's most desirable pockets. View it. Buy it. Live your best new chapter at 2533 Hickory Road.
New
$343,000
2533 Hickory Rd, Homewood, IL 60430
4beds
1,632sqft
Est.:
Single Family Residence
Built in 1970
5,750 Square Feet Lot
$-- Zestimate®
$210/sqft
$-- HOA
What's special
Modern trimClassic brick exteriorLong asphalt side driveThree spacious bedroomsSecond fully updated bathroomMature treesRecessed lighting
- 15 hours |
- 217 |
- 18 |
Zillow last checked: 8 hours ago
Listing updated: 22 hours ago
Listing courtesy of:
Kristina Klein 815-922-8144,
Village Realty, Inc.
Source: MRED as distributed by MLS GRID,MLS#: 12572337
Tour with a local agent
Facts & features
Interior
Bedrooms & bathrooms
- Bedrooms: 4
- Bathrooms: 2
- Full bathrooms: 2
Rooms
- Room types: No additional rooms
Primary bedroom
- Features: Flooring (Hardwood)
- Level: Second
- Area: 143 Square Feet
- Dimensions: 13X11
Bedroom 2
- Features: Flooring (Hardwood)
- Level: Second
- Area: 154 Square Feet
- Dimensions: 11X14
Bedroom 3
- Level: Second
- Area: 100 Square Feet
- Dimensions: 10X10
Bedroom 4
- Features: Flooring (Carpet)
- Level: Lower
- Area: 240 Square Feet
- Dimensions: 20X12
Dining room
- Features: Flooring (Hardwood)
- Level: Main
- Area: 110 Square Feet
- Dimensions: 10X11
Kitchen
- Features: Kitchen (Eating Area-Breakfast Bar, Island, Custom Cabinetry, Updated Kitchen), Flooring (Hardwood)
- Level: Main
- Area: 112 Square Feet
- Dimensions: 14X8
Laundry
- Features: Flooring (Other)
- Level: Lower
- Area: 176 Square Feet
- Dimensions: 16X11
Living room
- Features: Flooring (Hardwood)
- Level: Main
- Area: 315 Square Feet
- Dimensions: 21X15
Heating
- Natural Gas, Forced Air
Cooling
- Central Air
Appliances
- Included: Range, Microwave, Dishwasher, Refrigerator, Washer, Dryer, Stainless Steel Appliance(s)
Features
- Open Floorplan
- Flooring: Hardwood, Carpet
- Doors: 6 Panel Door(s)
- Basement: Crawl Space
Interior area
- Total structure area: 1,632
- Total interior livable area: 1,632 sqft
Property
Parking
- Total spaces: 2.5
- Parking features: Asphalt, Garage Door Opener, Yes, Garage Owned, Detached, Garage
- Garage spaces: 2.5
- Has uncovered spaces: Yes
Accessibility
- Accessibility features: No Disability Access
Features
- Levels: Tri-Level
- Patio & porch: Deck
Lot
- Size: 5,750 Square Feet
- Dimensions: 50X115
Details
- Additional parcels included: 28364080080000
- Parcel number: 28364080070000
- Special conditions: None
- Other equipment: Ceiling Fan(s), Sump Pump
Construction
Type & style
- Home type: SingleFamily
- Property subtype: Single Family Residence
Materials
- Brick, Cedar
- Foundation: Concrete Perimeter
- Roof: Asphalt
Condition
- New construction: No
- Year built: 1970
- Major remodel year: 2022
Utilities & green energy
- Electric: 100 Amp Service
- Sewer: Public Sewer
- Water: Lake Michigan
Community & HOA
Community
- Features: Park
- Subdivision: Ravisloe
HOA
- Services included: None
Location
- Region: Homewood
Financial & listing details
- Price per square foot: $210/sqft
- Tax assessed value: $265,350
- Annual tax amount: $16,336
- Date on market: 2/19/2026
- Ownership: Fee Simple
Estimated market value
Not available
Estimated sales range
Not available
Not available
Price history
Price history
| Date | Event | Price |
|---|---|---|
| 2/19/2026 | Listed for sale | $343,000+4.1%$210/sqft |
Source: | ||
| 11/10/2025 | Listing removed | $329,500$202/sqft |
Source: | ||
| 9/9/2025 | Price change | $329,500-2.9%$202/sqft |
Source: | ||
| 8/7/2025 | Price change | $339,500-1.6%$208/sqft |
Source: | ||
| 7/9/2025 | Price change | $345,000-1.4%$211/sqft |
Source: | ||
| 5/29/2025 | Listed for sale | $350,000+18.6%$214/sqft |
Source: | ||
| 9/16/2022 | Sold | $295,000$181/sqft |
Source: | ||
| 8/19/2022 | Pending sale | $295,000$181/sqft |
Source: | ||
| 8/14/2022 | Price change | $295,000-4.5%$181/sqft |
Source: | ||
| 8/11/2022 | Price change | $309,000+3.2%$189/sqft |
Source: | ||
| 7/1/2022 | Pending sale | $299,500$184/sqft |
Source: | ||
| 6/18/2022 | Listed for sale | $299,500+68%$184/sqft |
Source: | ||
| 10/15/2021 | Listing removed | -- |
Source: | ||
| 11/12/2020 | Price change | $178,300-3.6%$109/sqft |
Source: RE/MAX City #10931465 Report a problem | ||
| 7/8/2020 | Listed for sale | $184,900$113/sqft |
Source: RE/MAX City #10686787 Report a problem | ||
| 4/12/2020 | Listing removed | $184,900$113/sqft |
Source: RE/MAX City #10686787 Report a problem | ||
| 4/9/2020 | Price change | $184,900-2.7%$113/sqft |
Source: RE/MAX City #10686787 Report a problem | ||
| 1/7/2020 | Price change | $190,000-2.6%$116/sqft |
Source: RE/MAX City #10574380 Report a problem | ||
| 11/14/2019 | Listed for sale | $195,000+30%$119/sqft |
Source: RE/MAX City #10574380 Report a problem | ||
| 3/27/2002 | Sold | $150,000+17.6%$92/sqft |
Source: Public Record Report a problem | ||
| 4/29/1999 | Sold | $127,500$78/sqft |
Source: Public Record Report a problem | ||
Public tax history
Public tax history
| Year | Property taxes | Tax assessment |
|---|---|---|
| 2023 | $10,828 +326.5% | $26,535 +296.9% |
| 2022 | $2,539 +6.3% | $6,685 |
| 2021 | $2,388 +0.6% | $6,685 |
| 2020 | $2,373 -15.5% | $6,685 -11.7% |
| 2019 | $2,807 +3.4% | $7,569 |
| 2018 | $2,715 -0.8% | $7,569 |
| 2017 | $2,737 -0.9% | $7,569 +7.5% |
| 2016 | $2,761 +1.8% | $7,044 |
| 2015 | $2,711 +1.5% | $7,044 |
| 2014 | $2,672 +11.7% | $7,044 +1.8% |
| 2013 | $2,392 +33.7% | $6,920 |
| 2012 | $1,789 +21.4% | $6,920 |
| 2011 | $1,474 -17.9% | $6,920 -16.5% |
| 2010 | $1,795 +16.6% | $8,288 |
| 2009 | $1,539 -33.4% | $8,288 -5% |
| 2008 | $2,313 +19.9% | $8,725 +12.5% |
| 2007 | $1,930 +3.1% | $7,754 |
| 2006 | $1,871 +6.7% | $7,754 |
| 2005 | $1,754 +0.1% | $7,754 +19.1% |
| 2004 | $1,753 -0.5% | $6,510 |
| 2003 | $1,762 +3.8% | $6,510 |
| 2002 | $1,697 -9.4% | $6,510 +3.5% |
| 2001 | $1,873 -1.6% | $6,292 |
| 2000 | $1,902 +15% | $6,292 |
| 1999 | $1,654 | $6,292 |
Find assessor info on the county website
BuyAbility℠ payment
Est. payment
$2,160/mo
Principal & interest
$1591
Property taxes
$569
Climate risks
Neighborhood: 60430
Nearby schools
GreatSchools rating
- NAWillow SchoolGrades: PK-2Distance: 1.1 mi
- 7/10James Hart SchoolGrades: 6-8Distance: 1.9 mi
- 7/10Homewood-Flossmoor High SchoolGrades: 9-12Distance: 1.2 mi
Schools provided by the listing agent
- High: Homewood-Flossmoor High School
- District: 153
Source: MRED as distributed by MLS GRID. This data may not be complete. We recommend contacting the local school district to confirm school assignments for this home.
