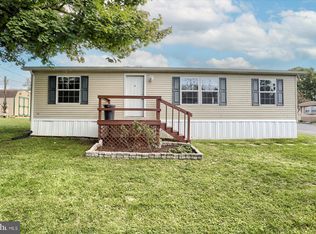Sold for $306,000 on 06/27/25
$306,000
2533 Ritner Hwy, Carlisle, PA 17015
3beds
1,424sqft
Single Family Residence
Built in 1943
2.56 Acres Lot
$311,300 Zestimate®
$215/sqft
$1,622 Estimated rent
Home value
$311,300
$296,000 - $327,000
$1,622/mo
Zestimate® history
Loading...
Owner options
Explore your selling options
What's special
Welcome to this beautifully maintained ranch home on 2.56 acres! This charming property features 3 bedrooms, 1.5 baths, a spacious kitchen with generous cabinet space, and a bright, inviting living area perfect for relaxing or entertaining. Enjoy peace of mind with major system updates already completed: a brand-new HVAC system installed in April 2025, a new well pump in December 2022, and a hot water heater replaced in 2023—making this home move-in ready and worry-free. Step outside to find a detached 3-car garage, ideal for vehicles, storage, or workshop space. The expansive yard offers endless opportunities for gardening, play, or simply relax Conveniently located in the big spring school district, just minutes from downtown Carlisle, with easy access to local amenities and major routes, this home combines country living with modern convenience. Don’t miss your chance to make this home—schedule a private showing today!
Zillow last checked: 8 hours ago
Listing updated: June 27, 2025 at 01:07pm
Listed by:
Tasha Baer 717-226-0741,
Keller Williams of Central PA
Bought with:
MICHAEL BAIR, RS332414
Better Homes and Gardens Real Estate Capital Area
Source: Bright MLS,MLS#: PACB2042558
Facts & features
Interior
Bedrooms & bathrooms
- Bedrooms: 3
- Bathrooms: 2
- Full bathrooms: 1
- 1/2 bathrooms: 1
- Main level bathrooms: 2
- Main level bedrooms: 3
Basement
- Area: 0
Heating
- Forced Air, Heat Pump, Wall Unit, Electric, Propane
Cooling
- Ceiling Fan(s), Central Air, Electric
Appliances
- Included: Electric Water Heater
Features
- Basement: Full,Unfinished
- Has fireplace: No
Interior area
- Total structure area: 1,424
- Total interior livable area: 1,424 sqft
- Finished area above ground: 1,424
- Finished area below ground: 0
Property
Parking
- Total spaces: 3
- Parking features: Garage Door Opener, Off Street, Detached, Driveway
- Garage spaces: 3
- Has uncovered spaces: Yes
Accessibility
- Accessibility features: None
Features
- Levels: One
- Stories: 1
- Patio & porch: Patio, Porch
- Pool features: None
Lot
- Size: 2.56 Acres
- Features: Cleared, Level, Wooded
Details
- Additional structures: Above Grade, Below Grade
- Parcel number: 46090523005
- Zoning: RESIDENTIAL
- Special conditions: Standard
Construction
Type & style
- Home type: SingleFamily
- Architectural style: Ranch/Rambler
- Property subtype: Single Family Residence
Materials
- Vinyl Siding, Stick Built, Block
- Foundation: Block
- Roof: Metal
Condition
- New construction: No
- Year built: 1943
Utilities & green energy
- Electric: 200+ Amp Service
- Sewer: On Site Septic
- Water: Private
Community & neighborhood
Location
- Region: Carlisle
- Subdivision: None Available
- Municipality: WEST PENNSBORO TWP
Other
Other facts
- Listing agreement: Exclusive Right To Sell
- Listing terms: Cash,Conventional,FHA,USDA Loan,VA Loan
- Ownership: Fee Simple
Price history
| Date | Event | Price |
|---|---|---|
| 6/27/2025 | Sold | $306,000+11.3%$215/sqft |
Source: | ||
| 6/1/2025 | Pending sale | $275,000$193/sqft |
Source: | ||
| 5/29/2025 | Listed for sale | $275,000+7.8%$193/sqft |
Source: | ||
| 11/10/2022 | Sold | $255,000$179/sqft |
Source: | ||
| 10/4/2022 | Pending sale | $255,000$179/sqft |
Source: | ||
Public tax history
| Year | Property taxes | Tax assessment |
|---|---|---|
| 2025 | $3,673 +2.7% | $188,300 |
| 2024 | $3,577 +1.3% | $188,300 |
| 2023 | $3,532 +2.1% | $188,300 |
Find assessor info on the county website
Neighborhood: 17015
Nearby schools
GreatSchools rating
- 6/10Mount Rock Elementary SchoolGrades: K-5Distance: 4.4 mi
- 6/10Big Spring Middle SchoolGrades: 6-8Distance: 4.3 mi
- 4/10Big Spring High SchoolGrades: 9-12Distance: 4.3 mi
Schools provided by the listing agent
- High: Big Spring
- District: Big Spring
Source: Bright MLS. This data may not be complete. We recommend contacting the local school district to confirm school assignments for this home.

Get pre-qualified for a loan
At Zillow Home Loans, we can pre-qualify you in as little as 5 minutes with no impact to your credit score.An equal housing lender. NMLS #10287.
