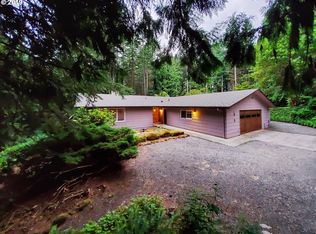Sold
$656,000
25331 S Larkin Rd, Beavercreek, OR 97004
3beds
2,248sqft
Residential, Single Family Residence
Built in 1976
1.98 Acres Lot
$772,800 Zestimate®
$292/sqft
$3,164 Estimated rent
Home value
$772,800
$719,000 - $835,000
$3,164/mo
Zestimate® history
Loading...
Owner options
Explore your selling options
What's special
Nestled in the heart of Beavercreek, this charming remodeled ranch-style duplex presents a great opportunity! 3 beds + 3 baths, a large shop - perfect for all of your hobbies, and RV parking galore! Situated on 4+ acres of lush land spread across two tax parcels, the expansive grounds offer a woodsy retreat and ample possibilities. Beautifully remodeled kitchens with top notch appliances and finishes, spacious bedrooms, brand new flooring throughout, interior paint, new bathroom sinks, new windows throughout the house, and so much more! You will not want to miss the opportunity with this gem!
Zillow last checked: 8 hours ago
Listing updated: March 15, 2024 at 02:00pm
Listed by:
Shicheng Zhang 503-719-0926,
Hustle & Heart Homes
Bought with:
Lizhen Zhu, 201237126
MORE Realty
Source: RMLS (OR),MLS#: 23323248
Facts & features
Interior
Bedrooms & bathrooms
- Bedrooms: 3
- Bathrooms: 3
- Full bathrooms: 3
- Main level bathrooms: 3
Primary bedroom
- Features: Closet, Laminate Flooring, Suite
- Level: Main
- Area: 361
- Dimensions: 19 x 19
Bedroom 2
- Features: Closet, Laminate Flooring
- Level: Main
- Area: 361
- Dimensions: 19 x 19
Bedroom 3
- Features: Closet, Laminate Flooring
- Level: Main
- Area: 195
- Dimensions: 15 x 13
Dining room
- Features: Laminate Flooring
- Level: Main
- Area: 182
- Dimensions: 14 x 13
Kitchen
- Features: Dishwasher, Free Standing Range, Laminate Flooring
- Level: Main
- Area: 152
- Width: 19
Living room
- Features: Laminate Flooring
- Level: Main
- Area: 266
- Dimensions: 14 x 19
Heating
- Heat Pump
Appliances
- Included: Dishwasher, Free-Standing Range, Free-Standing Refrigerator, Electric Water Heater
Features
- Ceiling Fan(s), Closet, Suite
- Flooring: Laminate
- Basement: None
Interior area
- Total structure area: 2,248
- Total interior livable area: 2,248 sqft
Property
Parking
- Parking features: Carport, Driveway
- Has carport: Yes
- Has uncovered spaces: Yes
Features
- Levels: One
- Stories: 1
- Patio & porch: Deck
- Exterior features: Garden
- Has view: Yes
- View description: Trees/Woods
Lot
- Size: 1.98 Acres
- Features: Trees, Wooded, Acres 1 to 3
Details
- Additional structures: Outbuilding
- Parcel number: 01027999
- Zoning: RRFF5
Construction
Type & style
- Home type: SingleFamily
- Property subtype: Residential, Single Family Residence
Materials
- Other
- Foundation: Concrete Perimeter
- Roof: Composition
Condition
- Resale
- New construction: No
- Year built: 1976
Utilities & green energy
- Sewer: Septic Tank
- Water: Shared Well, Well
Community & neighborhood
Location
- Region: Beavercreek
Other
Other facts
- Listing terms: Cash,Conventional,FHA
Price history
| Date | Event | Price |
|---|---|---|
| 3/11/2024 | Sold | $656,000-1.9%$292/sqft |
Source: | ||
| 12/15/2023 | Pending sale | $669,000$298/sqft |
Source: | ||
| 12/6/2023 | Listed for sale | $669,000+43.9%$298/sqft |
Source: | ||
| 10/1/2020 | Sold | $465,000+3.3%$207/sqft |
Source: | ||
| 7/31/2020 | Pending sale | $450,000$200/sqft |
Source: Keller Williams Realty Professionals #20518333 Report a problem | ||
Public tax history
| Year | Property taxes | Tax assessment |
|---|---|---|
| 2025 | $5,420 +11.9% | $348,696 +3% |
| 2024 | $4,844 +2.4% | $338,540 +3% |
| 2023 | $4,732 +6.9% | $328,680 +3% |
Find assessor info on the county website
Neighborhood: 97004
Nearby schools
GreatSchools rating
- 3/10Beavercreek Elementary SchoolGrades: K-5Distance: 3.5 mi
- 4/10Ogden Middle SchoolGrades: 6-8Distance: 8.7 mi
- 8/10Oregon City High SchoolGrades: 9-12Distance: 6.1 mi
Schools provided by the listing agent
- Elementary: Beavercreek
- High: Oregon City
Source: RMLS (OR). This data may not be complete. We recommend contacting the local school district to confirm school assignments for this home.
Get a cash offer in 3 minutes
Find out how much your home could sell for in as little as 3 minutes with a no-obligation cash offer.
Estimated market value$772,800
Get a cash offer in 3 minutes
Find out how much your home could sell for in as little as 3 minutes with a no-obligation cash offer.
Estimated market value
$772,800
