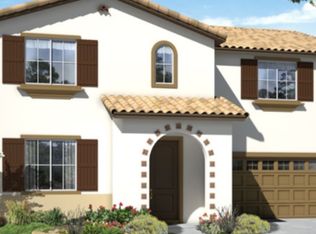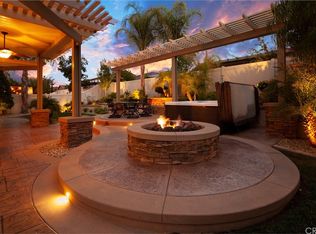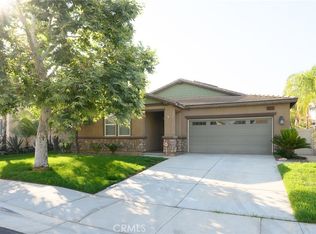Sold for $728,000
Listing Provided by:
Jordona Hertz DRE #01938232 714-865-6569,
The Hertz Group
Bought with: Coldwell Banker Realty
$728,000
25335 Lone Acres Rd, Menifee, CA 92584
5beds
2,500sqft
Single Family Residence
Built in 2014
7,405 Square Feet Lot
$723,800 Zestimate®
$291/sqft
$3,765 Estimated rent
Home value
$723,800
$659,000 - $803,000
$3,765/mo
Zestimate® history
Loading...
Owner options
Explore your selling options
What's special
Seller offering closing cost credit - inquire within! Welcome home to this 4 bedroom, 3 bath single story pool home that features a large office, owned solar and is a rare find in the highly desirable community of Audie Murphy Ranch in Menifee. The front yard greets you with plush grass and a wide driveway. Upon entering through the custom glass front door you are greeted by tall ceilings, recessed lighting, LVP floors and crisp neutral paint throughout. The property flows nicely with two secondary bedrooms off the front entrance both featuring plush carpet, tons of natural light, one with a walk-in closet and they share a Jack and Jill bath. The bath features a single vanity, granite counters, upgraded cabinets, tile floors and a shower tub combo. Down the main hall the home offers a possible 5th bedroom which is currently being used as an office and boasts a custom barn door for privacy and offers a quiet cool whole house fan overhead. Across the hall is the large laundry room offering a wash sink, directly across from the access to the 2 car garage which features 2 EV charging stations. Also on this wing of the home is the third secondary bedroom and another bathroom with a walk-in shower. The Great Room greets you with full surround sound, tons of natural light, an entertainer's dream with a blank wall large enough to build a built-in entertainment center, aftermarket fireplace or bookshelves! The dining area is perfect for a large table and opens in the kitchen that has been upgraded with granite counters, a large island with eat-up bar, custom pendant lighting, off white subway tile backsplash, upgraded cabinets, pewter appliances, a custom door into the pantry and a water filtration system. The home also features a water softener. The primary bedroom is spacious with gorgeous views of the yard and the attached bath is appointed with tile floors, custom dual sinks, granite counters, sitting vanity, soaking tub, black framed walk-in shower and walk-in closet. The private oasis is landscaped with a gorgeous pool and spa featuring a baja step, and waterfall. The stamped concrete wraps around the yard and offers a raised area with a gas line for both a fire-pit and built-in BBQ. The pool planters are ready for trees and greenery to be added for your own touch to the amazing yard! The community offers sports courts, skate park, club house, pools, trails, Elementary & middle school just feet away, with the 15 & 215 fwys just a few miles away.
Zillow last checked: 8 hours ago
Listing updated: May 21, 2025 at 05:09pm
Listing Provided by:
Jordona Hertz DRE #01938232 714-865-6569,
The Hertz Group
Bought with:
Kathleen Worthey, DRE #01480871
Coldwell Banker Realty
Source: CRMLS,MLS#: SW25008664 Originating MLS: California Regional MLS
Originating MLS: California Regional MLS
Facts & features
Interior
Bedrooms & bathrooms
- Bedrooms: 5
- Bathrooms: 3
- Full bathrooms: 3
- Main level bathrooms: 3
- Main level bedrooms: 5
Bedroom
- Features: All Bedrooms Down
Bedroom
- Features: Bedroom on Main Level
Bathroom
- Features: Bathtub, Dual Sinks, Full Bath on Main Level, Granite Counters, Linen Closet, Soaking Tub, Separate Shower, Tub Shower, Upgraded, Vanity
Bathroom
- Features: Jack and Jill Bath
Kitchen
- Features: Built-in Trash/Recycling, Granite Counters, Kitchen Island, Kitchen/Family Room Combo, Walk-In Pantry
Heating
- Central
Cooling
- Central Air, Whole House Fan
Appliances
- Included: Dishwasher, ENERGY STAR Qualified Appliances, Electric Range, Free-Standing Range, Disposal, Gas Range, High Efficiency Water Heater, Microwave, Refrigerator, Water Softener, Tankless Water Heater, Water Heater, Water Purifier, Dryer, Washer
- Laundry: Washer Hookup, Inside, Laundry Room
Features
- Breakfast Bar, Built-in Features, Ceiling Fan(s), Eat-in Kitchen, Granite Counters, High Ceilings, Open Floorplan, Pantry, Recessed Lighting, Storage, All Bedrooms Down, Bedroom on Main Level, Jack and Jill Bath, Main Level Primary, Primary Suite, Walk-In Pantry, Walk-In Closet(s)
- Flooring: Carpet, Tile, Vinyl
- Doors: French Doors, Panel Doors, Sliding Doors
- Windows: Blinds, Double Pane Windows
- Has fireplace: No
- Fireplace features: None
- Common walls with other units/homes: No Common Walls
Interior area
- Total interior livable area: 2,500 sqft
Property
Parking
- Total spaces: 4
- Parking features: Concrete, Direct Access, Door-Single, Driveway, Driveway Up Slope From Street, Garage Faces Front, Garage
- Attached garage spaces: 2
- Uncovered spaces: 2
Features
- Levels: One
- Stories: 1
- Entry location: 1
- Patio & porch: Front Porch, Open, Patio, Porch
- Exterior features: Barbecue
- Has private pool: Yes
- Pool features: Community, In Ground, Private, Association
- Has spa: Yes
- Spa features: Association, Community, In Ground, Private
- Fencing: Vinyl
- Has view: Yes
- View description: Hills, Mountain(s), Neighborhood, Pool, Water
- Has water view: Yes
- Water view: Water
Lot
- Size: 7,405 sqft
- Features: 0-1 Unit/Acre, Back Yard, Front Yard
Details
- Parcel number: 358421005
- Special conditions: Standard
Construction
Type & style
- Home type: SingleFamily
- Property subtype: Single Family Residence
Condition
- Turnkey
- New construction: No
- Year built: 2014
Utilities & green energy
- Electric: 220 Volts in Garage, Photovoltaics Seller Owned
- Sewer: Public Sewer
- Water: Public
- Utilities for property: Electricity Connected, Sewer Connected, Water Connected
Green energy
- Energy efficient items: Appliances
Community & neighborhood
Community
- Community features: Biking, Curbs, Foothills, Hiking, Mountainous, Park, Storm Drain(s), Street Lights, Suburban, Sidewalks, Pool
Location
- Region: Menifee
HOA & financial
HOA
- Has HOA: Yes
- HOA fee: $130 monthly
- Amenities included: Sport Court, Fire Pit, Outdoor Cooking Area, Other Courts, Barbecue, Picnic Area, Playground, Pool, Spa/Hot Tub, Tennis Court(s), Trail(s)
- Association name: Audie Murphy Ranch
Other
Other facts
- Listing terms: Cash,Cash to New Loan,Conventional,FHA,Submit,VA Loan
- Road surface type: Paved
Price history
| Date | Event | Price |
|---|---|---|
| 5/21/2025 | Sold | $728,000$291/sqft |
Source: | ||
| 4/14/2025 | Pending sale | $728,000$291/sqft |
Source: | ||
| 4/3/2025 | Price change | $728,000-0.3%$291/sqft |
Source: | ||
| 3/17/2025 | Price change | $730,000-1.4%$292/sqft |
Source: | ||
| 2/19/2025 | Price change | $740,000-1.3%$296/sqft |
Source: | ||
Public tax history
| Year | Property taxes | Tax assessment |
|---|---|---|
| 2025 | $10,092 +1.7% | $544,329 +2% |
| 2024 | $9,921 +0.6% | $533,657 +2% |
| 2023 | $9,862 +1.8% | $523,194 +2% |
Find assessor info on the county website
Neighborhood: 92584
Nearby schools
GreatSchools rating
- 8/10Taawila ElementaryGrades: K-5Distance: 0.2 mi
- 6/10Kathryn Newport Middle SchoolGrades: 6-8Distance: 0.7 mi
- NAMenifee PreschoolGrades: Distance: 1 mi
Schools provided by the listing agent
- High: Paloma Valley
Source: CRMLS. This data may not be complete. We recommend contacting the local school district to confirm school assignments for this home.
Get a cash offer in 3 minutes
Find out how much your home could sell for in as little as 3 minutes with a no-obligation cash offer.
Estimated market value$723,800
Get a cash offer in 3 minutes
Find out how much your home could sell for in as little as 3 minutes with a no-obligation cash offer.
Estimated market value
$723,800


