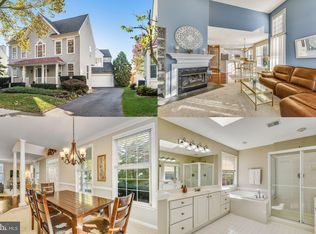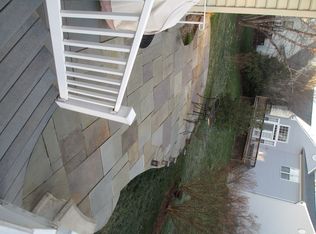Sold for $805,000
$805,000
25336 Ripleys Field Dr, Chantilly, VA 20152
3beds
2,894sqft
Single Family Residence
Built in 1996
8,276 Square Feet Lot
$812,300 Zestimate®
$278/sqft
$3,814 Estimated rent
Home value
$812,300
$772,000 - $853,000
$3,814/mo
Zestimate® history
Loading...
Owner options
Explore your selling options
What's special
Welcome to this meticulously cared-for single-family home in the highly desirable South Riding community! Step into the impressive two-story foyer, where hardwood floors set the tone for the open and inviting layout. Upstairs, you'll find three spacious bedrooms, including a serene primary suite with spacious bath featuring a walk-in shower and soaking tub combo, plus a second full bathroom for added convenience. The main level offers a perfect balance of comfort and functionality with a bright kitchen that opens to a generous family room—ideal for everyday living and entertaining. A formal dining room and main-level powder room complete the space. The fully finished basement expands your living options, featuring a full bath, a media room pre-wired for 7.1 surround sound, and rough-in plumbing for a future wet bar—perfect for game nights or hosting guests. Enjoy outdoor living on the expansive deck with a charming pergola, offering the perfect spot for al fresco dining or relaxing evenings. A detached two-car garage adds extra convenience and storage. As a South Riding resident, you'll enjoy top-tier amenities including miles of scenic trails, swimming pools, golf, and vibrant community events—all in a prime Northern Virginia location.
Zillow last checked: 8 hours ago
Listing updated: August 28, 2025 at 10:01am
Listed by:
Saliq Khawar 571-235-6383,
Pearson Smith Realty, LLC
Bought with:
RUPALI BHARGAVA, SP200203273
Samson Properties
Source: Bright MLS,MLS#: VALO2099466
Facts & features
Interior
Bedrooms & bathrooms
- Bedrooms: 3
- Bathrooms: 4
- Full bathrooms: 3
- 1/2 bathrooms: 1
- Main level bathrooms: 1
Basement
- Area: 950
Heating
- Forced Air, Natural Gas
Cooling
- Central Air, Electric
Appliances
- Included: Microwave, Dishwasher, Disposal, Dryer, Exhaust Fan, Refrigerator, Cooktop, Washer, Gas Water Heater
- Laundry: Has Laundry
Features
- Ceiling Fan(s), Dining Area, Open Floorplan, Primary Bath(s), Walk-In Closet(s), Dry Wall
- Flooring: Carpet, Ceramic Tile, Wood
- Windows: Window Treatments
- Basement: Full,Finished,Interior Entry
- Number of fireplaces: 1
Interior area
- Total structure area: 2,894
- Total interior livable area: 2,894 sqft
- Finished area above ground: 1,944
- Finished area below ground: 950
Property
Parking
- Total spaces: 2
- Parking features: Garage Faces Front, Attached
- Attached garage spaces: 2
Accessibility
- Accessibility features: None
Features
- Levels: Three
- Stories: 3
- Patio & porch: Deck
- Exterior features: Rain Gutters, Sidewalks, Tennis Court(s), Play Area, Other
- Pool features: Community
Lot
- Size: 8,276 sqft
Details
- Additional structures: Above Grade, Below Grade
- Parcel number: 128372940000
- Zoning: PDH4
- Special conditions: Standard
Construction
Type & style
- Home type: SingleFamily
- Architectural style: Colonial
- Property subtype: Single Family Residence
Materials
- Vinyl Siding
- Foundation: Concrete Perimeter
Condition
- Very Good
- New construction: No
- Year built: 1996
Utilities & green energy
- Sewer: Public Septic
- Water: Public
Community & neighborhood
Location
- Region: Chantilly
- Subdivision: South Riding
HOA & financial
HOA
- Has HOA: Yes
- HOA fee: $98 monthly
- Amenities included: Basketball Court, Clubhouse, Common Grounds, Community Center, Dog Park, Golf Course Membership Available, Party Room, Picnic Area, Pool, Tennis Court(s), Tot Lots/Playground
- Services included: Common Area Maintenance, Management, Road Maintenance, Snow Removal, Trash
Other
Other facts
- Listing agreement: Exclusive Right To Sell
- Listing terms: FHA,Cash,Conventional,VA Loan
- Ownership: Fee Simple
Price history
| Date | Event | Price |
|---|---|---|
| 9/21/2025 | Listing removed | $3,600$1/sqft |
Source: Zillow Rentals Report a problem | ||
| 9/11/2025 | Listed for rent | $3,600$1/sqft |
Source: Zillow Rentals Report a problem | ||
| 8/28/2025 | Sold | $805,000-2.4%$278/sqft |
Source: | ||
| 8/20/2025 | Listed for sale | $825,000$285/sqft |
Source: | ||
| 7/11/2025 | Contingent | $825,000$285/sqft |
Source: | ||
Public tax history
| Year | Property taxes | Tax assessment |
|---|---|---|
| 2025 | $6,274 -4.2% | $779,430 +2.9% |
| 2024 | $6,550 +0.3% | $757,240 +1.5% |
| 2023 | $6,531 +2.9% | $746,370 +4.7% |
Find assessor info on the county website
Neighborhood: 20152
Nearby schools
GreatSchools rating
- 7/10Hutchison Farm Elementary SchoolGrades: PK-5Distance: 0.8 mi
- 7/10J Michael Lunsford Middle SchoolGrades: 6-8Distance: 1.6 mi
- 9/10Freedom High SchoolGrades: 9-12Distance: 1.5 mi
Schools provided by the listing agent
- Elementary: Hutchison Farm
- Middle: J. Michael Lunsford
- High: Freedom
- District: Loudoun County Public Schools
Source: Bright MLS. This data may not be complete. We recommend contacting the local school district to confirm school assignments for this home.
Get a cash offer in 3 minutes
Find out how much your home could sell for in as little as 3 minutes with a no-obligation cash offer.
Estimated market value
$812,300

