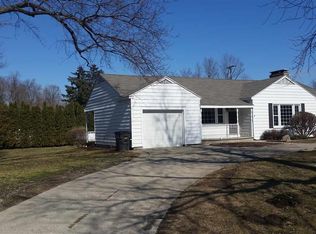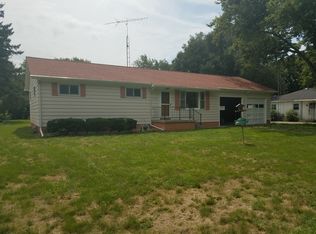Sold for $225,000
$225,000
2534 Airport Rd, Adrian, MI 49221
3beds
2,230sqft
Single Family Residence
Built in 1955
0.66 Acres Lot
$228,200 Zestimate®
$101/sqft
$1,484 Estimated rent
Home value
$228,200
$196,000 - $265,000
$1,484/mo
Zestimate® history
Loading...
Owner options
Explore your selling options
What's special
Welcome home to this well maintained three bed ranch home situated on a double lot in the desirable airport sub! Featuring a spacious living room with newly refinished hardwood floors, ample kitchen cabinet space and a partially finished basement great for entertaining. The double lot offers space for all sorts of activities and room to host gatherings! Schedule your private tour today!
Zillow last checked: 8 hours ago
Listing updated: September 19, 2025 at 08:27am
Listed by:
Christopher Coscarelli 517-673-0386,
Foundation Realty, LLC - Manitou Beach
Bought with:
, 6501436028
Cornerstone Real Estate
Source: MiRealSource,MLS#: 50183345 Originating MLS: Lenawee County Association of REALTORS
Originating MLS: Lenawee County Association of REALTORS
Facts & features
Interior
Bedrooms & bathrooms
- Bedrooms: 3
- Bathrooms: 1
- Full bathrooms: 1
Bedroom 1
- Level: First
- Area: 156
- Dimensions: 13 x 12
Bedroom 2
- Level: First
- Area: 144
- Dimensions: 12 x 12
Bedroom 3
- Level: First
- Area: 110
- Dimensions: 11 x 10
Bathroom 1
- Level: First
Dining room
- Features: Wood
- Level: First
- Area: 180
- Dimensions: 15 x 12
Kitchen
- Level: First
- Area: 156
- Dimensions: 13 x 12
Living room
- Features: Wood
- Level: First
- Area: 240
- Dimensions: 15 x 16
Heating
- Forced Air, Natural Gas
Cooling
- Central Air
Appliances
- Included: Dishwasher, Disposal, Dryer, Microwave, Range/Oven, Refrigerator, Washer, Water Softener Owned, Gas Water Heater
Features
- Flooring: Wood
- Basement: Block,Full,Partially Finished
- Number of fireplaces: 1
- Fireplace features: Living Room
Interior area
- Total structure area: 2,660
- Total interior livable area: 2,230 sqft
- Finished area above ground: 1,330
- Finished area below ground: 900
Property
Parking
- Total spaces: 1
- Parking features: Attached
- Attached garage spaces: 1
Features
- Levels: One
- Stories: 1
- Patio & porch: Deck
- Fencing: Fenced
- Waterfront features: None
- Body of water: None
- Frontage type: Road
- Frontage length: 160
Lot
- Size: 0.66 Acres
- Dimensions: 160 x 180
Details
- Parcel number: MD0485018000
- Zoning description: Residential
- Special conditions: Private
Construction
Type & style
- Home type: SingleFamily
- Architectural style: Ranch
- Property subtype: Single Family Residence
Materials
- Aluminum Siding
- Foundation: Basement
Condition
- Year built: 1955
Utilities & green energy
- Sewer: Public Sanitary
- Water: Public
Community & neighborhood
Location
- Region: Adrian
- Subdivision: Clear View Add
Other
Other facts
- Listing agreement: Exclusive Right To Sell
- Listing terms: Cash,Conventional,FHA,VA Loan
Price history
| Date | Event | Price |
|---|---|---|
| 9/19/2025 | Sold | $225,000+0%$101/sqft |
Source: | ||
| 8/2/2025 | Contingent | $224,900$101/sqft |
Source: | ||
| 7/29/2025 | Listed for sale | $224,900+20.9%$101/sqft |
Source: | ||
| 10/18/2021 | Sold | $186,000+3.4%$83/sqft |
Source: | ||
| 10/3/2021 | Pending sale | $179,900$81/sqft |
Source: | ||
Public tax history
| Year | Property taxes | Tax assessment |
|---|---|---|
| 2025 | $3,148 +3.7% | $114,704 +10.1% |
| 2024 | $3,036 +5% | $104,202 +5.9% |
| 2023 | $2,890 | $98,420 +7.2% |
Find assessor info on the county website
Neighborhood: 49221
Nearby schools
GreatSchools rating
- 3/10Prairie Elementary SchoolGrades: PK-6Distance: 0.1 mi
- 7/10Adrian High SchoolGrades: 8-12Distance: 2.2 mi
- 3/10Springbrook Middle SchoolGrades: 6-8Distance: 2.2 mi
Schools provided by the listing agent
- District: Adrian City School District
Source: MiRealSource. This data may not be complete. We recommend contacting the local school district to confirm school assignments for this home.

Get pre-qualified for a loan
At Zillow Home Loans, we can pre-qualify you in as little as 5 minutes with no impact to your credit score.An equal housing lender. NMLS #10287.

